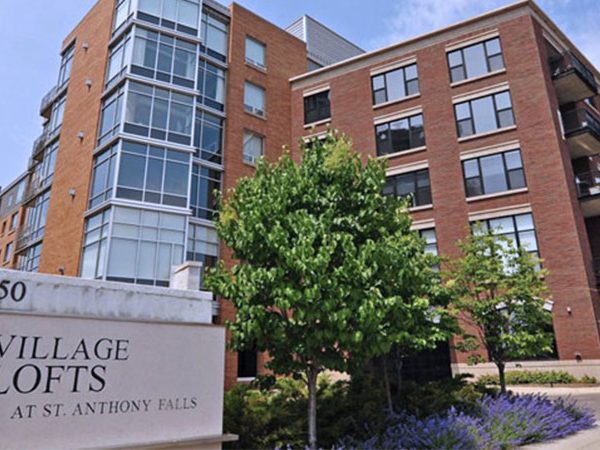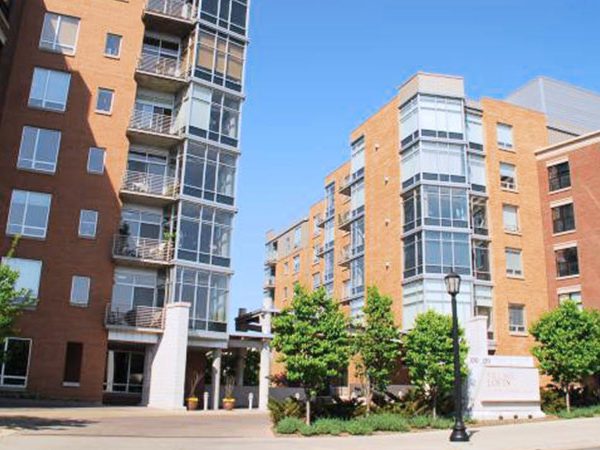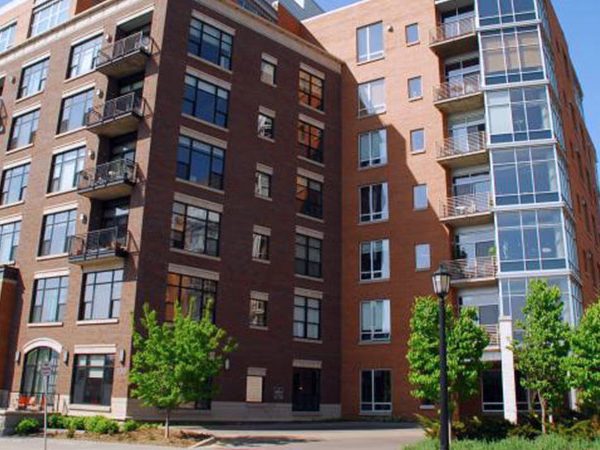THE VILLAGE LOFTS AT ST. ANTHONY FALLS
MINNEAPOIS, MN
PROJECT SCOPE
Storefront Frames: T 14000 and E 4500 Series | Door: Medium Stile with 10 inch bottom rail | Glass: Clear insulated annealed, clear insulated tempered, insulated H.S. spandrel with frit, clear tempered and clear float.The Village Lofts at St. Anthony Falls is a three block mixed-use development that is sited across from downtown on the north bank of the Mississippi River. The framework is substantially diverse, a historic district of commercial and warehouse buildings mixed with new townhouses and residential towers. The renovation transformed connections among these components by establishing perimeter block projects that support a pedestrian friendly experience






