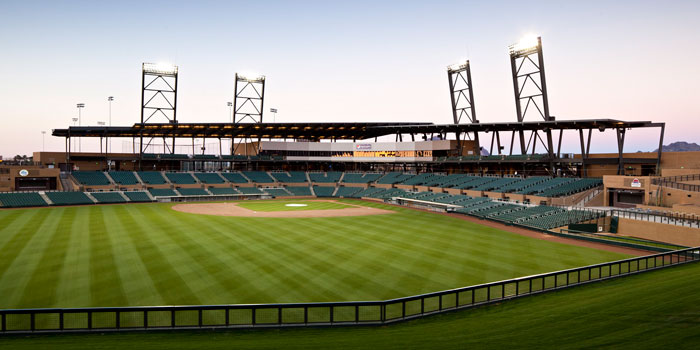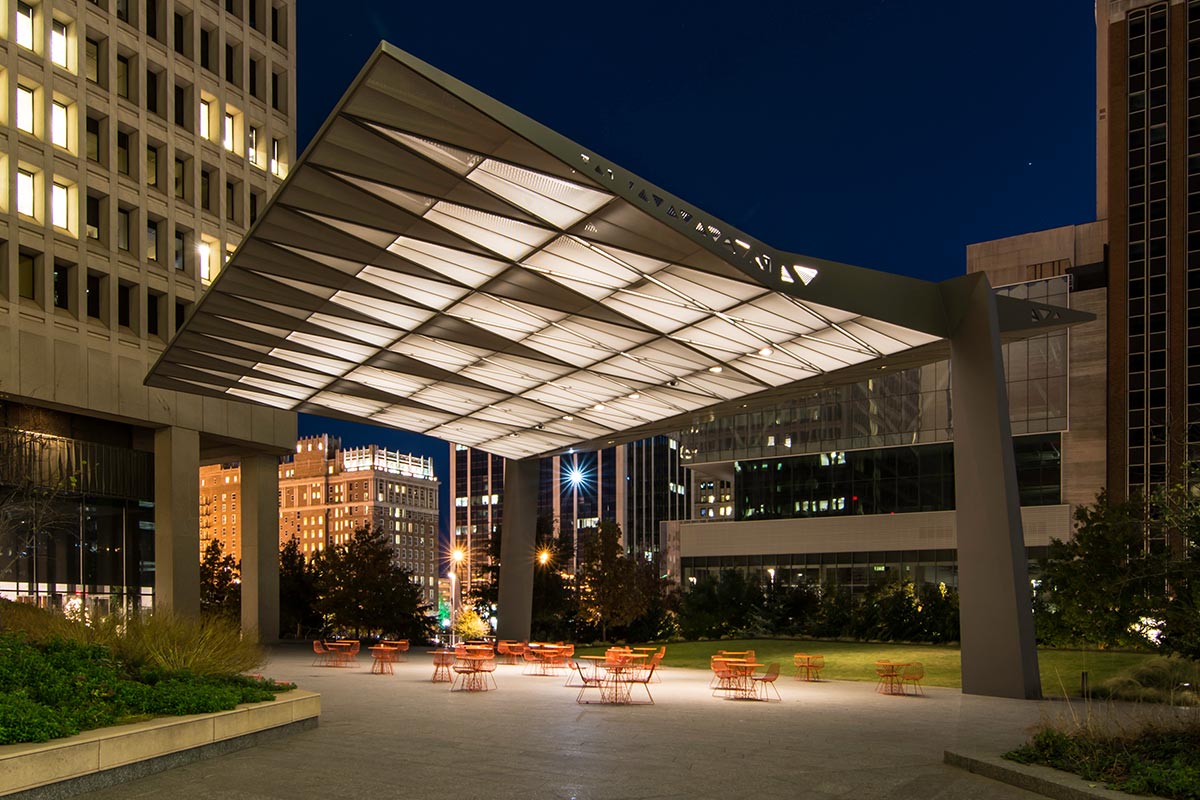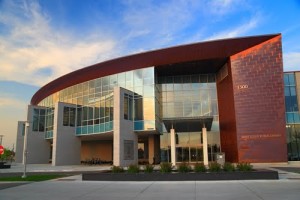This two-team spring training facility is on a 140-acre site and includes 7,000 fixed seats; 4,000 berm seats; four major league fields, eight minor league fields, four practice half-fields and two agility fields. There are two separate clubhouses for the Arizona Diamondbacks and the Colorado Rockies, as well as a visiting team clubhouse. The facility also features a 3-acre man-made lake that is used for irrigation of the fields. Commissary, novelty, concession and restroom facilities are located throughout the complex. The scope of the project also included circulation and access roads, parking lots and associated utility infrastructure.
Location: Scottsdale, Arizona
System(s): MG McGrath engineered, fabricated, and installed the 30,000 square foot white and champagne pearl metal panel system, louvers, and weather barriers.
Mortenson Construction & HKS Architects
MG McGrath Custom System- To learn more about this custom system how you can incorporate it into your next project please contact MG McGrath at: info@mgmcgrath.com




