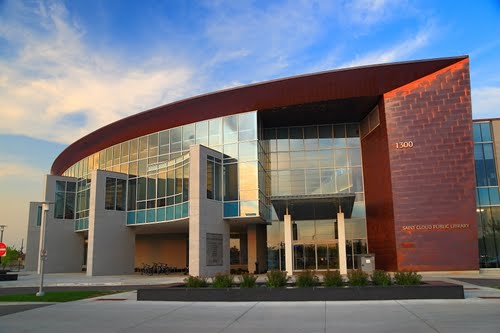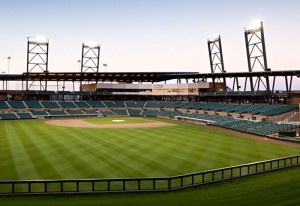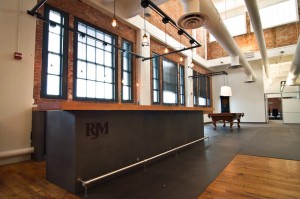The soaring curves of the building and its glass, copper, and granite façade makes this structure a landmark in Downtown St. Cloud. In collaboration with prime architects, MS&R, the building was completed in the summer of 2008. The new library contains numerous sustainable features. It is designed to be nearly completely lit by natural daylight during the daytime. Large windows provide an abundance of light and greatly reduces the overall energy bill for the project. The energy systems also are designed using the most current technologies and efficiencies to reduce the impact of this building on the environment. The facility contains granite, copper and other low maintenance natural materials. The parking areas and the site contain rain gardens and low-maintenance plant materials to contain and control storm water run-off.
Location: St. Cloud, MN
System(s): MG McGrath installed a total of 16,000 square feet of 16 oz Copper Hook Seam and 16 oz copper MG S-Seam panels and 7966 square feet of Copper trims and copings. 2070 square feet of Zinc Panels and Trims and 966 square feet of prefinished panels and flashings. MG McGrath also installed 15,500 square feet of Z furring, insulation, Plywood, and underlayments to the exterior of the building.
MG H-Seam Panels
MG S-Slip Panels
MG F-Seam Panels
MG D-Lock Panels




