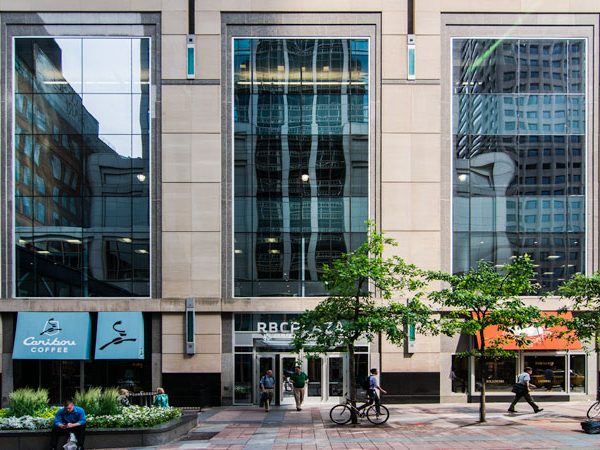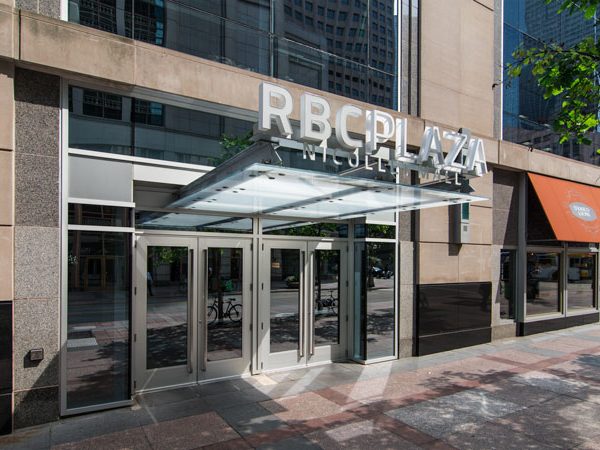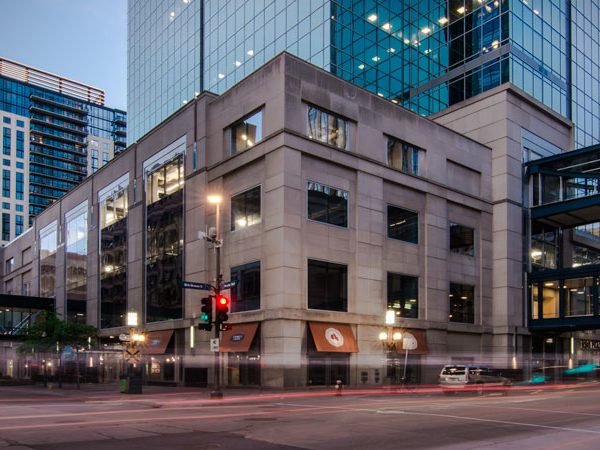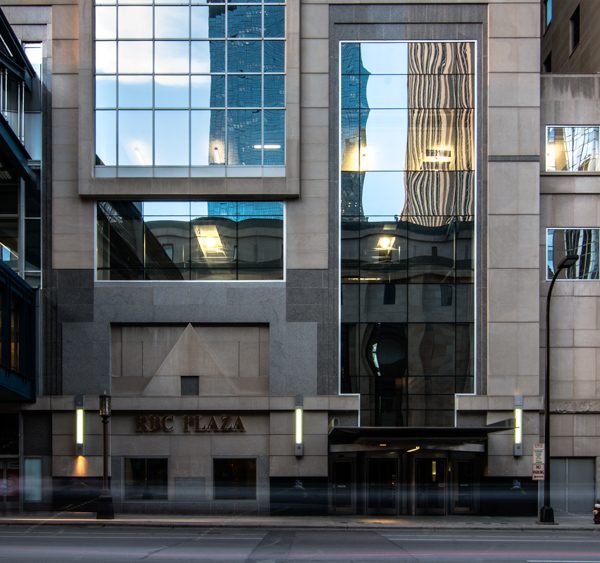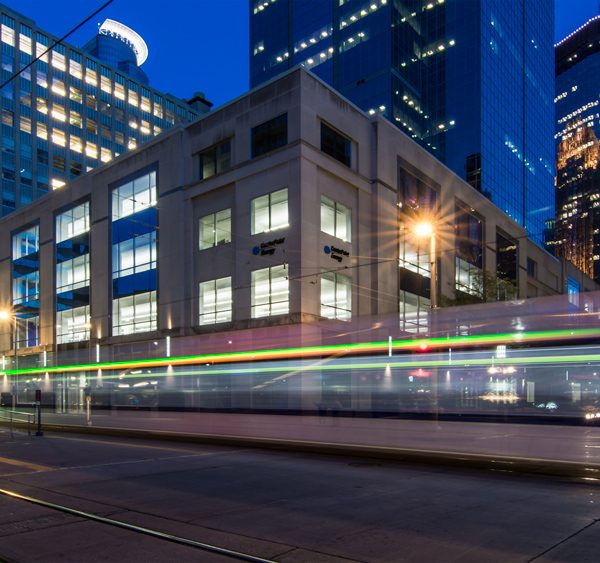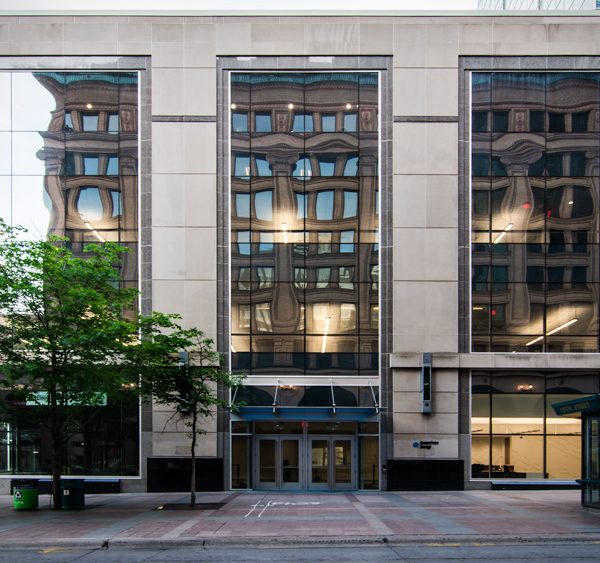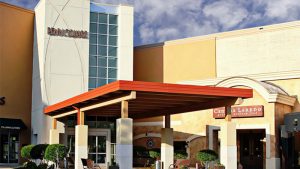RBC PLAZA
MINNEAPOLIS, MN
The downtown Minneapolis building formerly known as Gaviidae II merged with 40-story RBC Plaza, creating 60,000 square feet of new office and amenity space
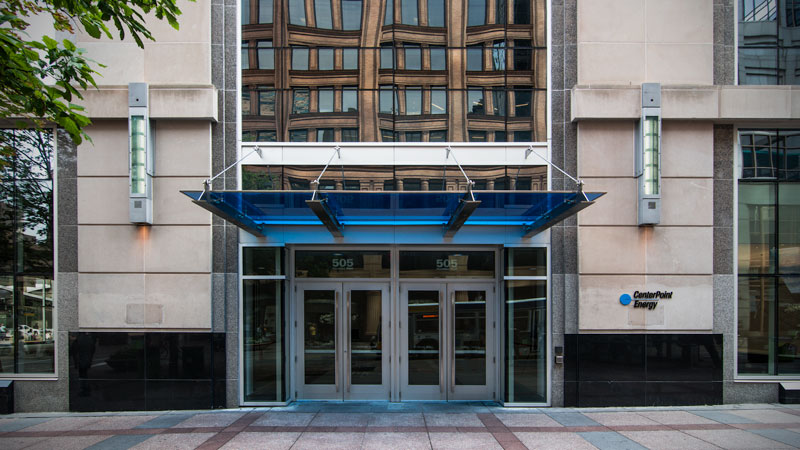
PROJECT INFORMATION
The downtown Minneapolis building formerly known as Gaviidae II merged with 40-story RBC Plaza, creating 60,000 square feet of new office and amenity space for the massive office tower. As part of the renovations, the first floor of the former Gaviidae II building became part of the existing RBC Plaza lobby, while the third and fourth floors were converted to office space – each featuring 30,000 square feet with 16-foot ceilings and expanded windows that face downtown’s Nicollet Mall and 6th Street. Now, the 40-story office tower located along downtown Minneapolis’ Nicollet Mall features a total of 703,269 square feet, including a fitness center, yoga room, bicycle storage, locker rooms, conference rooms, open lounge areas, and a valet lobby.
PROJECT SCOPE
To help achieve RBC Plaza’s striking and sophisticated exterior, MG McGrath’s glass and glazing crews worked with the project team to remove the existing curtainwall, doors, and glass, as well as install a new 400 Series curtain wall system from Tubelite. In addition, MG McGrath also installed a custom glass canopy at the building’s main entry. The glass canopy, supported by cables and steel, starts at the interior with lots of white-hued glass and continues into the vestibule and exterior of the building.


