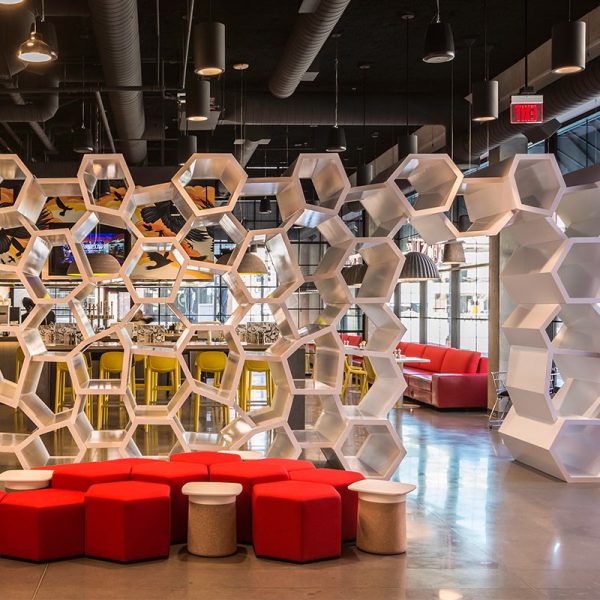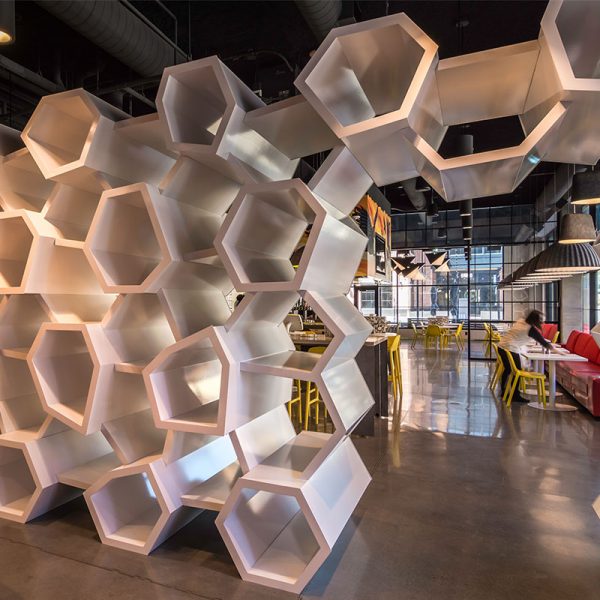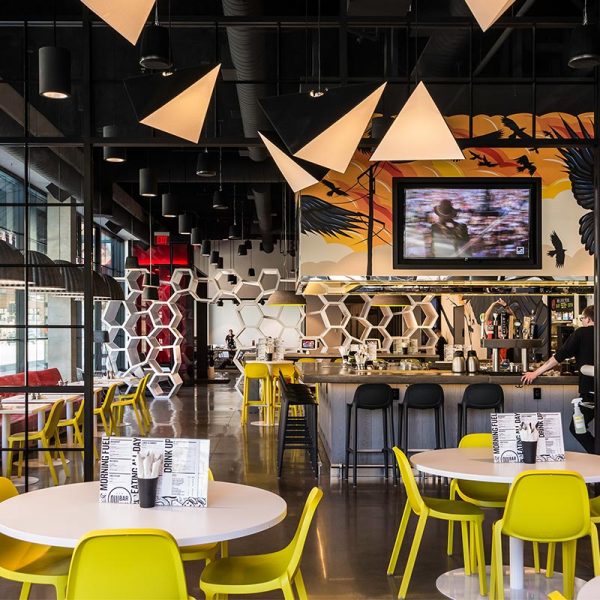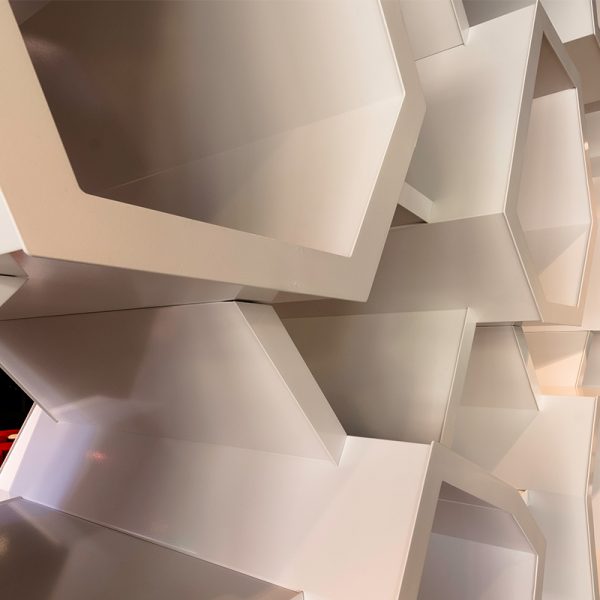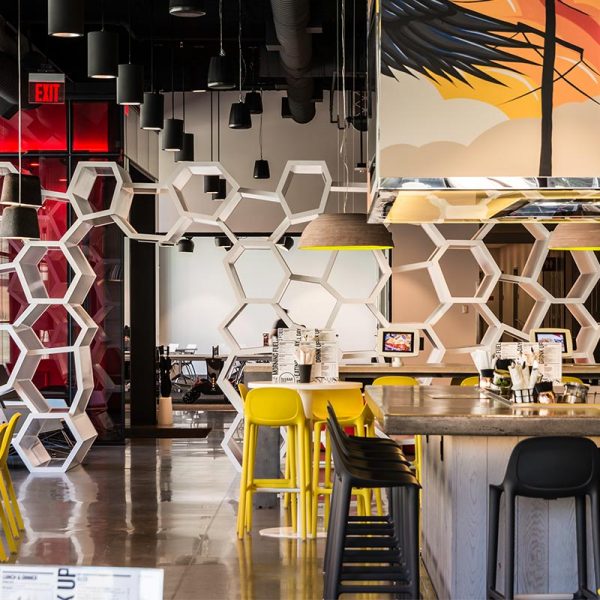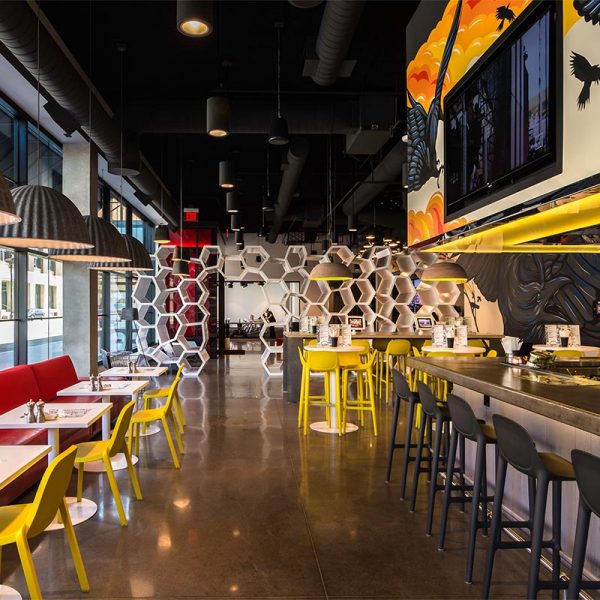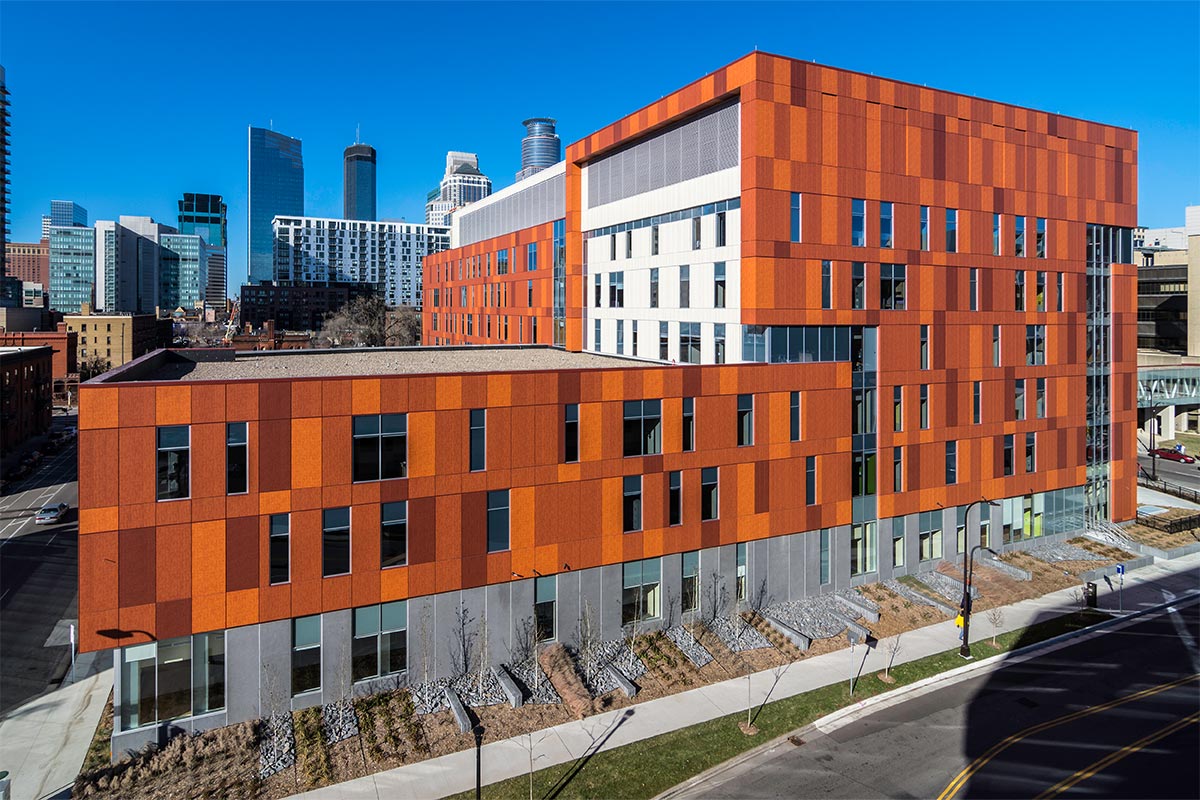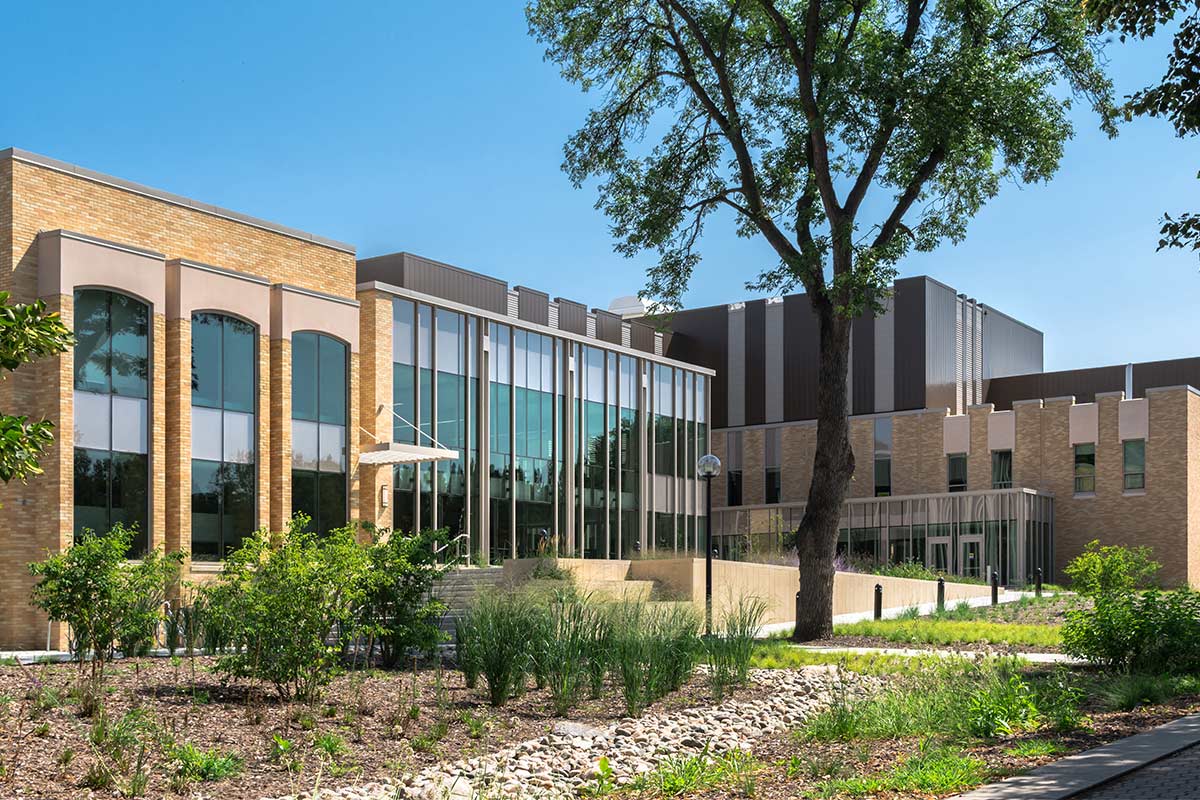THE HIVE AT THE RADISSON RED MINNEAPOLIS
MINNEAPOLIS, MN
Among the hotel’s many unique features, is its lobby – dubbed “The Hive” – features a decorated honeycomb-shaped wall
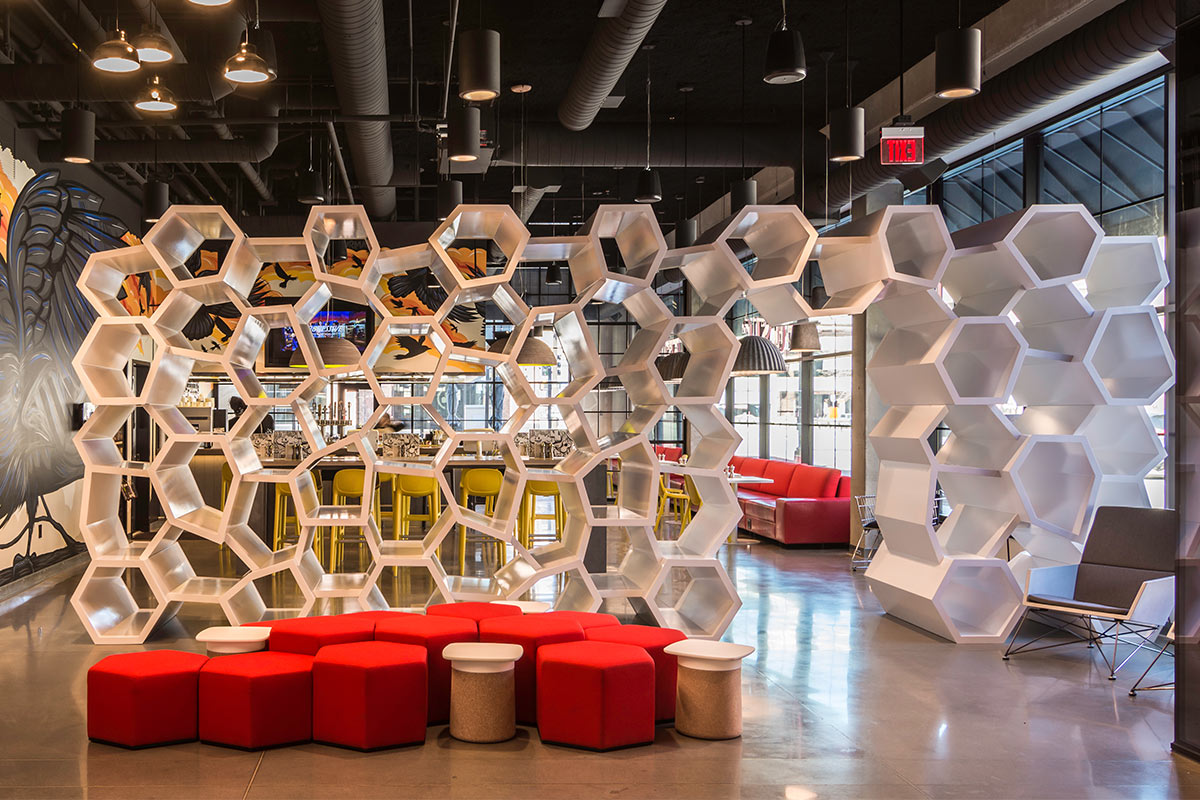
PROJECT INFORMATION
The new $30 million Radisson Red in downtown Minneapolis is a five-story, 164-room hotel, was designed by ESG Architects to appeal to the “ageless millennial mindset”. Among the hotel’s many unique features is an entry vestibule encased in red-tinted glass, a lobby – dubbed “The Hive” – decorated with a honeycomb-shaped wall, more walls adorned with large-format comic strips, an expansive mural painted by Minneapolis artist Adam Turman, and an iPad-style information interface that stretches floor to ceiling. Its black ceilings were left open to expose the building’s mechanical systems, giving it the feeling of a warehouse art gallery. Just two blocks from the new US Bank Stadium and light rail station, the hotel is expected to draw guests from the millennial generation, business travelers, and friends and family of professional football teams in town for a Minnesota Vikings game
PROJECT SCOPE
MG McGrath Architectural Surfaces worked with ESG Architects on the hotel’s lobby, fabricating and installing the custom honeycomb-shaped Hive wall unit. The feature wall was built from 230 square feet of custom-fabricated aluminum, with a white powder-coated finish


