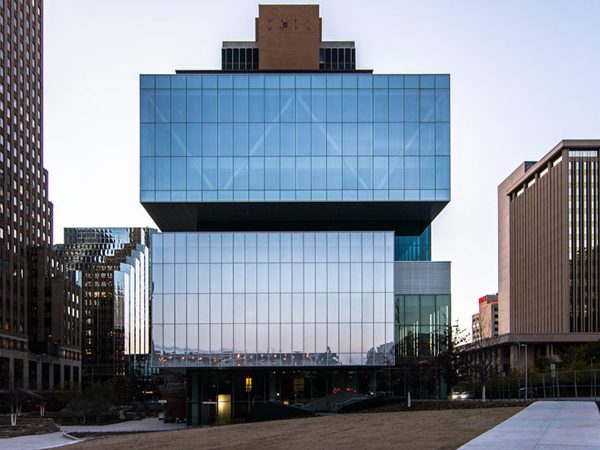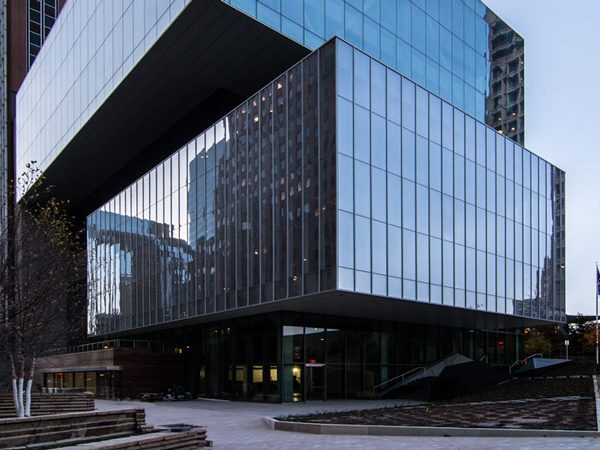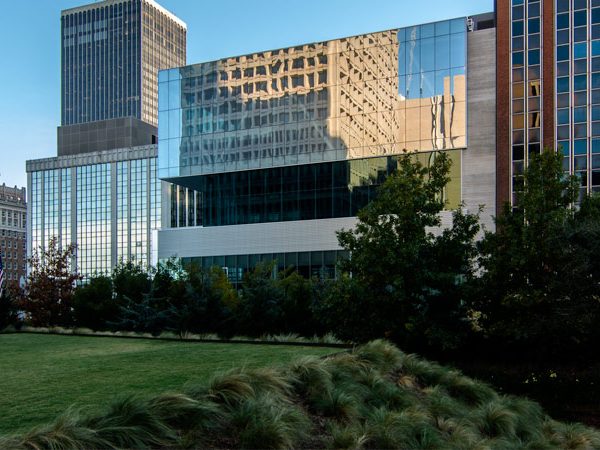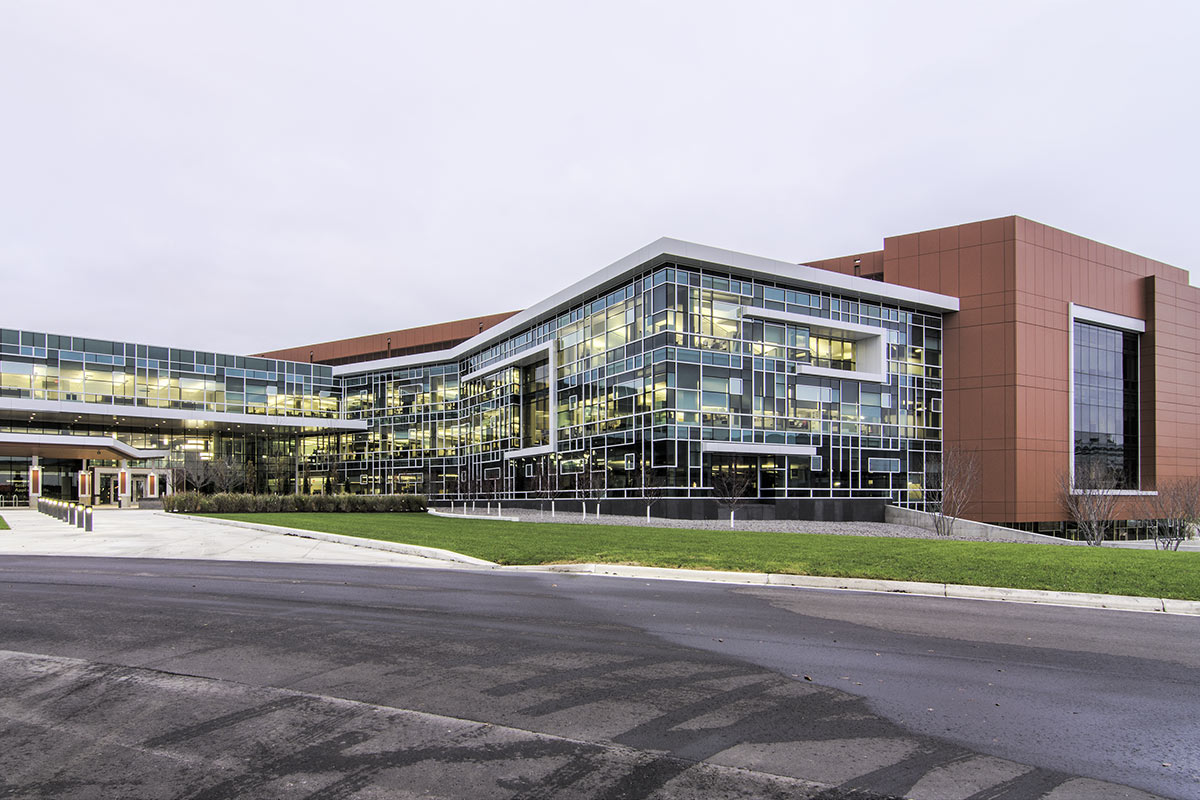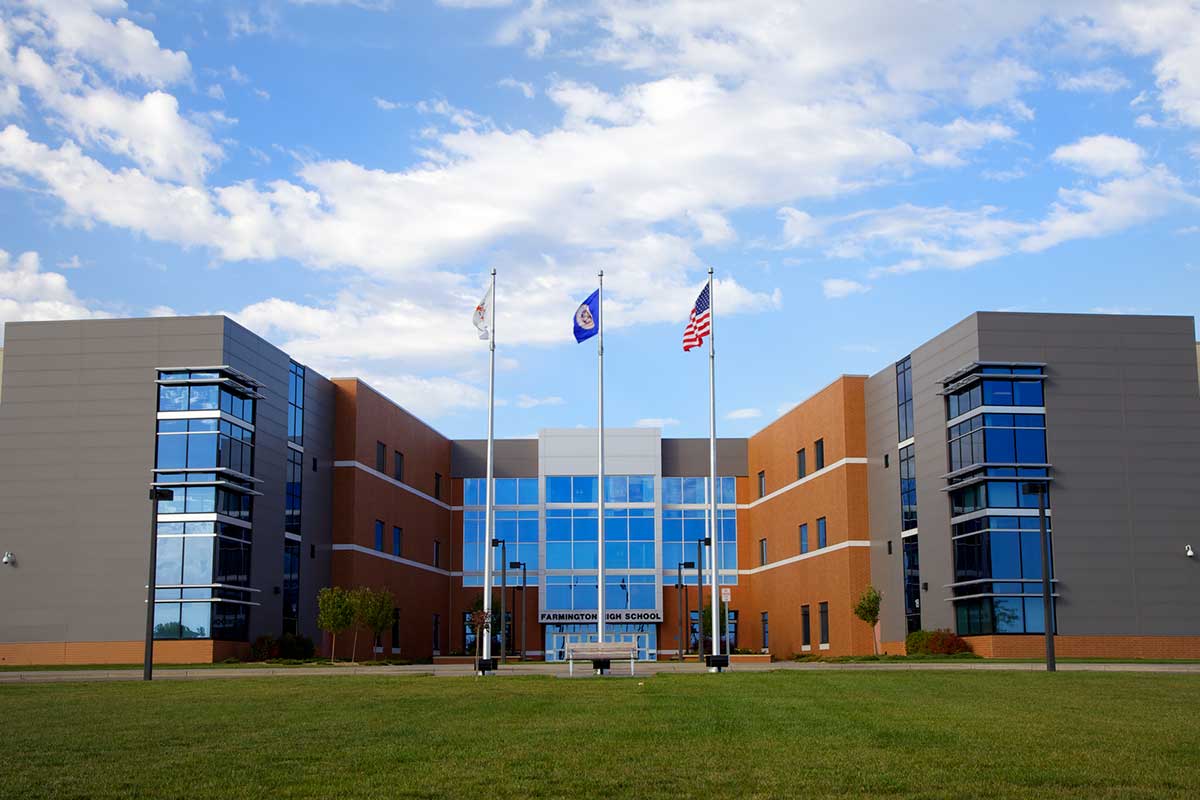PARKSIDE BUILDING
OKLAHOMA CITY, OK
The building features 10 stories and over 80,000 square feet of leasable space overlooking a rebuilt Kerr Park
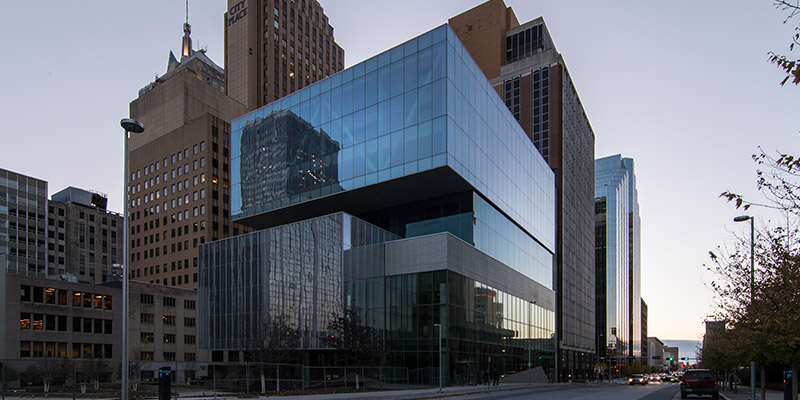
PROJECT INFORMATION
The Parkside Building was originally designed as an amenities building for SandRidge Energy’s Downtown Oklahoma City campus, intended to be named the 120 Robert S. Kerr building. Now, after the independent natural gas and oil company halted the expansion of its campus, the building features 10 stories and over 80,000 square feet of 100 percent leasable space overlooking a rebuilt Kerr Park
PROJECT SCOPE
MG McGrath worked with the project team on the Parkside Building at 120 Robert S. Kerr Ave to furnish and install 2,216 square feet of 20 gauge stainless steel Centria perforated Eco Screen BR5-36 panel system as well as the 8,660 square feet .7 mm steel panels perforated and formed of Lindner LMD-TS 100 Torsion Spring ceiling panel system and LMD 910 Type A wall panel system


