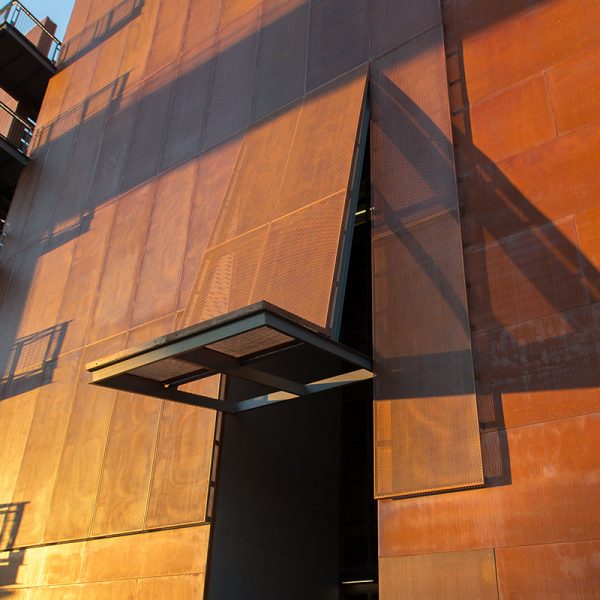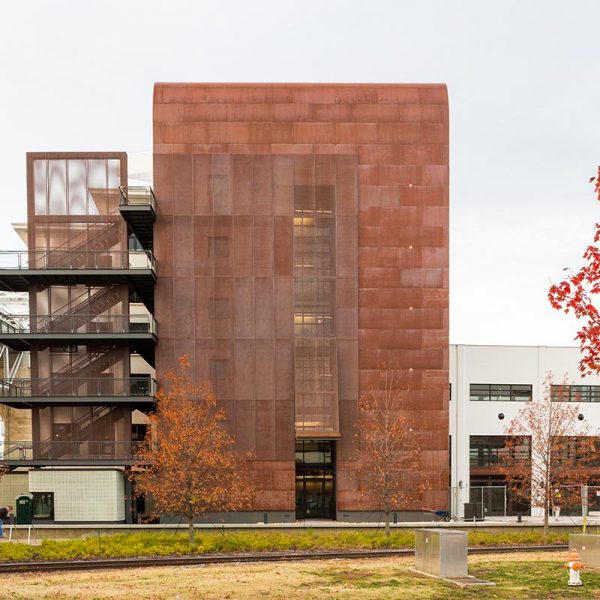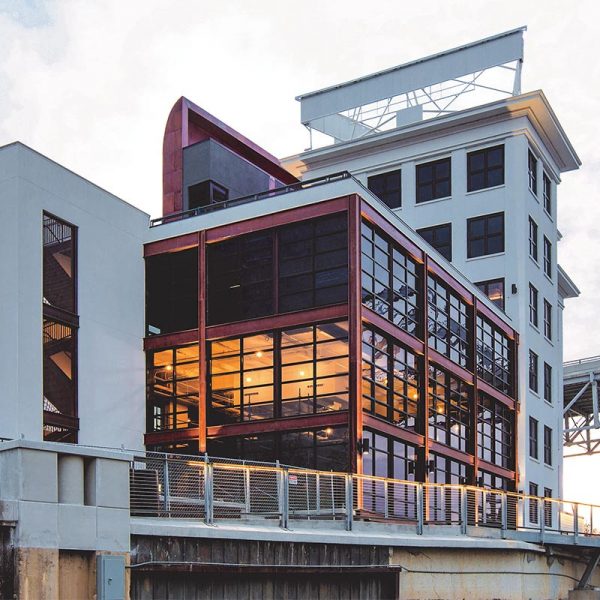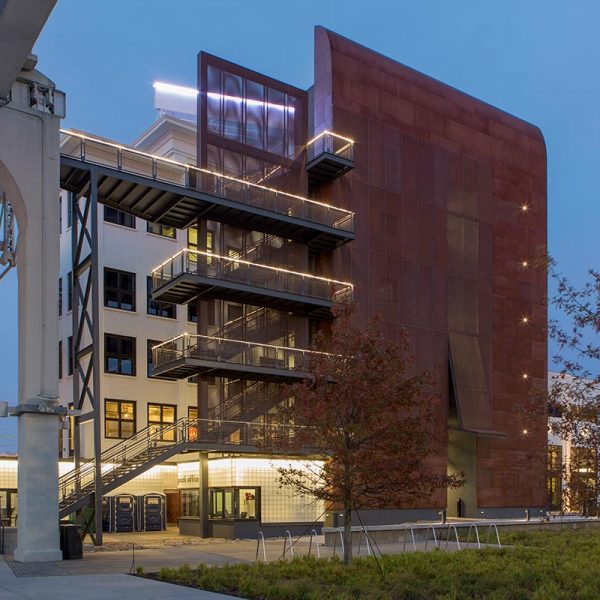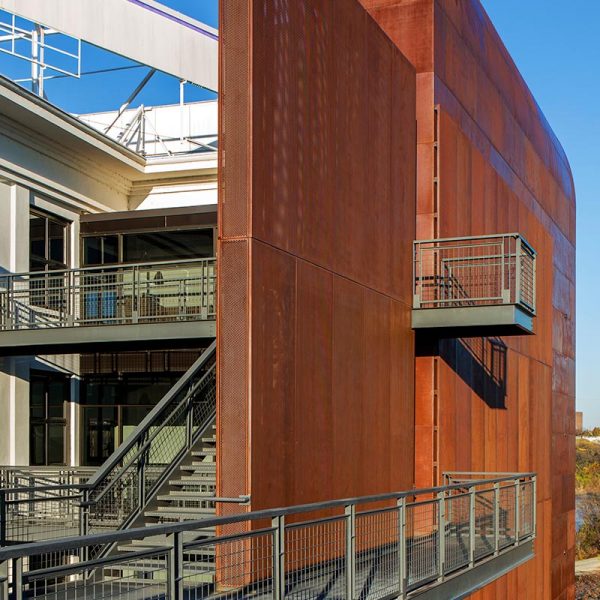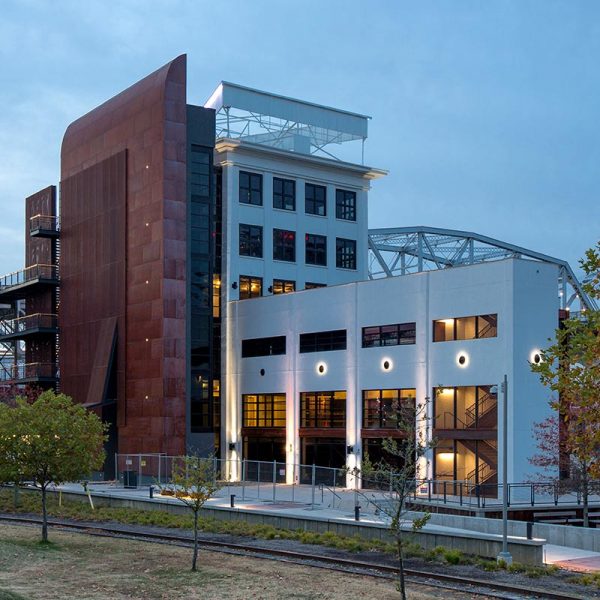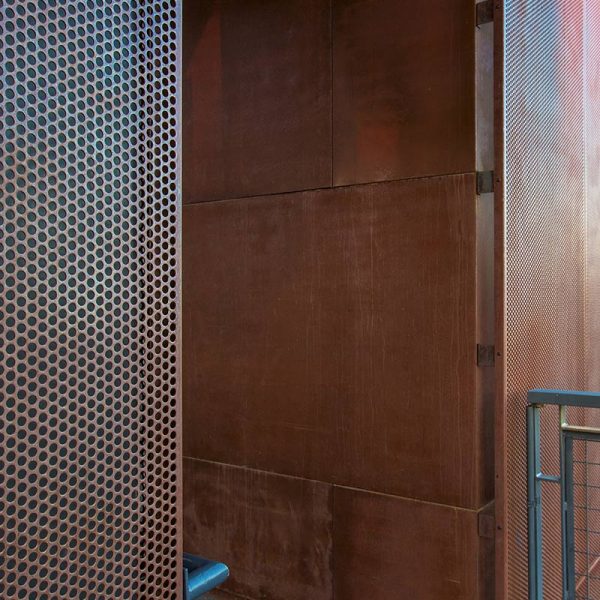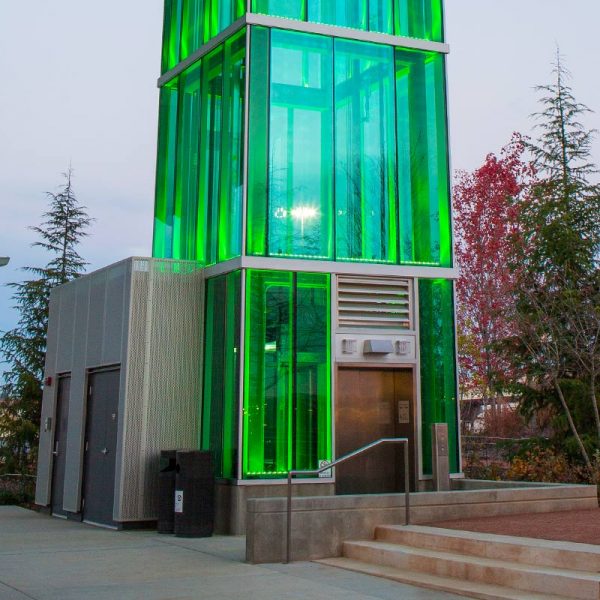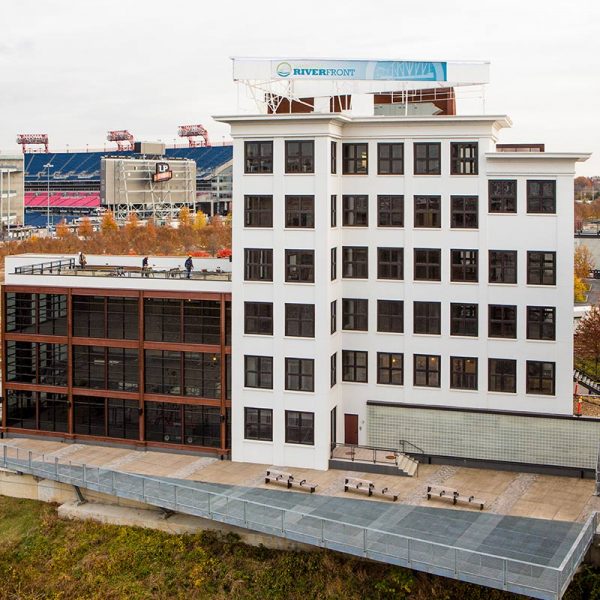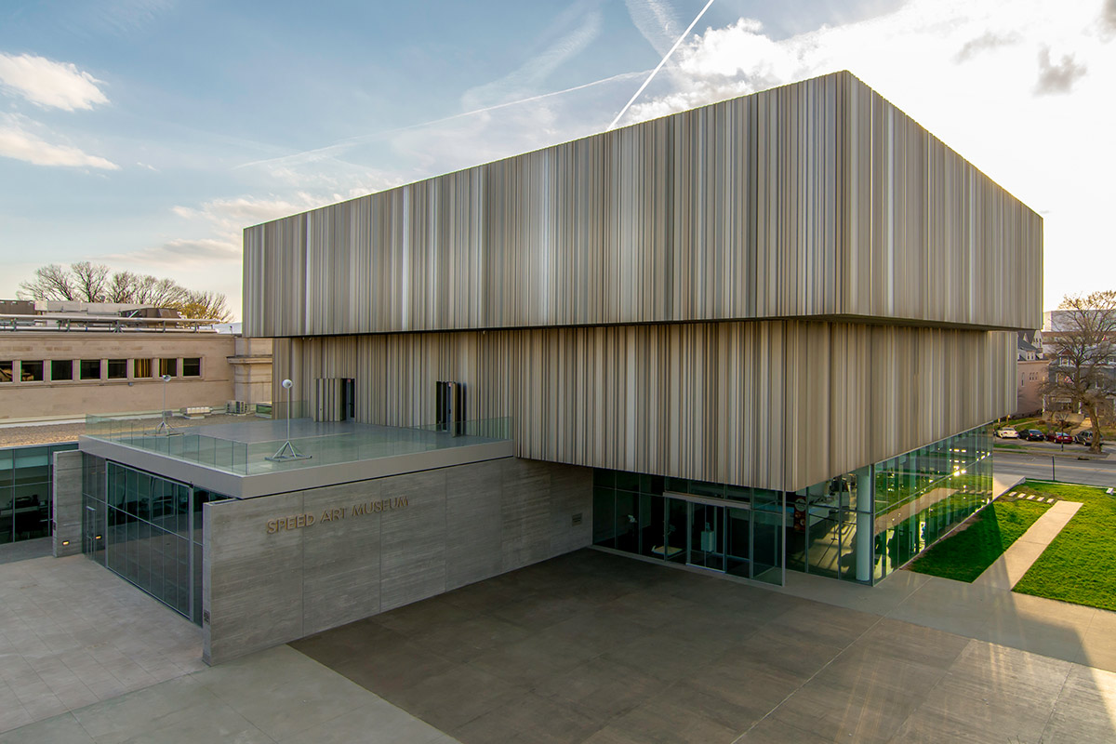NASHVILLE BRIDGE COMPANY BUILDING (NABRICO)
NASHVILLE, TN
The 1908 NABRICO building received a much-needed renovation which earned it a LEED Platinum certification from the USGBC
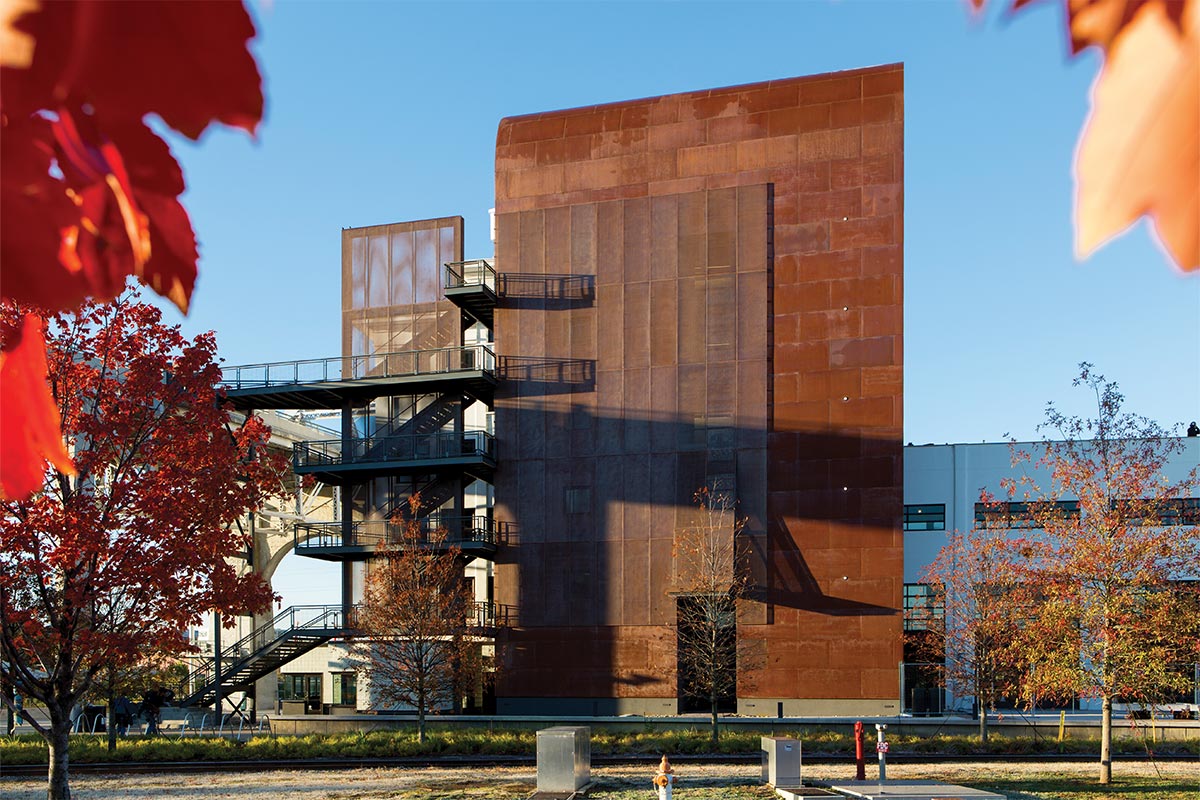
PROJECT INFORMATION
In 1908, The Nashville Bridge Company built this 6-story office building on the east bank of the Cumberland River. As a part of a 2012 redevelopment project led by upgrades to nearby Nissan Stadium (NFL), the NABRICO building was renovated for 21st-century use. Upgrades to the building included modern-day infrastructure, state-of-the-art safety features, and ground floor amenities like public restrooms and concessions to accompany the adjacent waterpark. All of the updates and renovations impressed the USGBC who awarded the project a LEED Platinum Certification upon completion
PROJECT SCOPE
MG McGrath was in charge of fabricating and installing various metal cladding pieces for the exterior of the existing NABRICO Building. Hastings Architecture designed a new entrance to the building that spanned from the ground level up several stories to the top of the pedestrian bridge. MG McGrath clad this new entrance with pre-weathered steel panels that included both solid and perforated facias. 16 gauge weathering steel was used for the main portion of the entrance that was fabricated with an elliptical style curve made to look like the hull of a barge and additional 16 gauge weathering steel was used to clad additional trip portions of the exterior. 11 gauge weathering steel was perforated and installed by our team at the two stair towers leading up to the pedestrian bridge. Weathering steel was chosen because its rusted patina beautifully the look of the structural steel beams and columns on the original building. The last little bit of work our team completed for this project included aluminum panels that were anodized and perforated for the top and bottom of the elevators and the walking bridge


