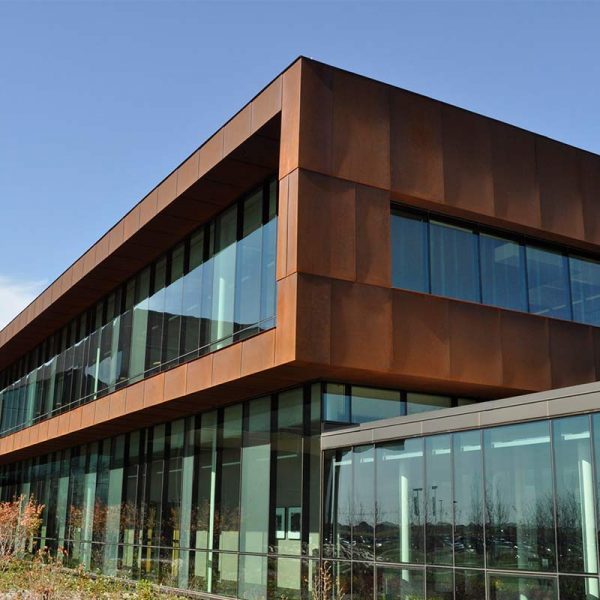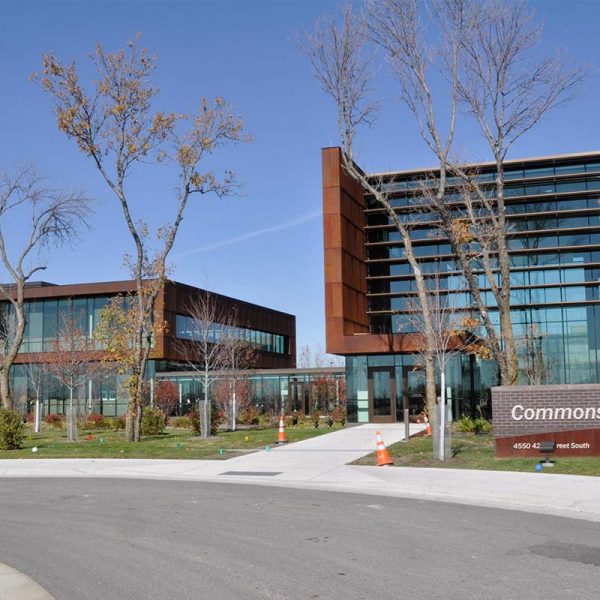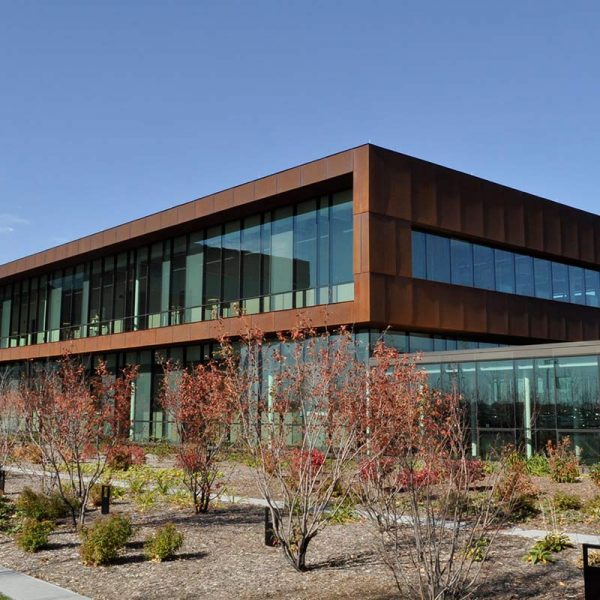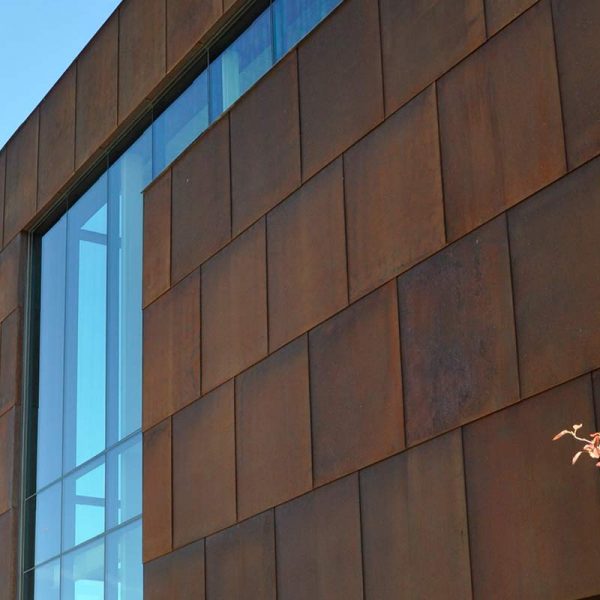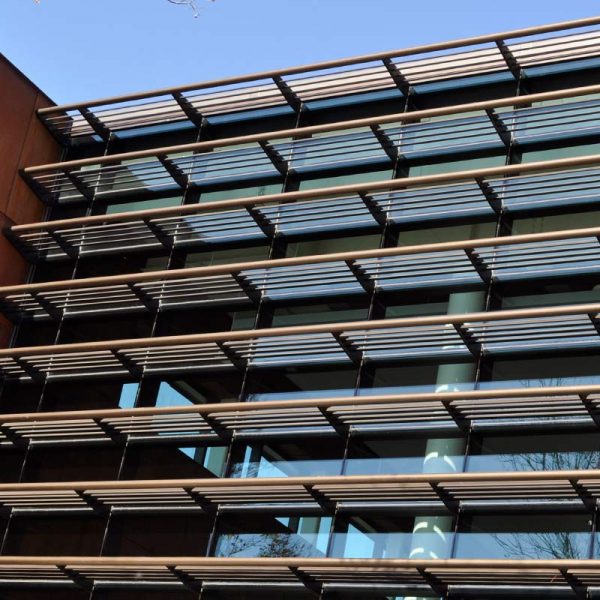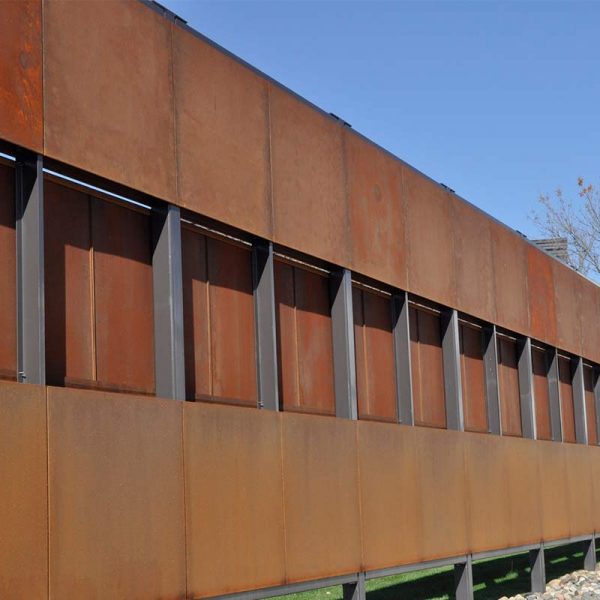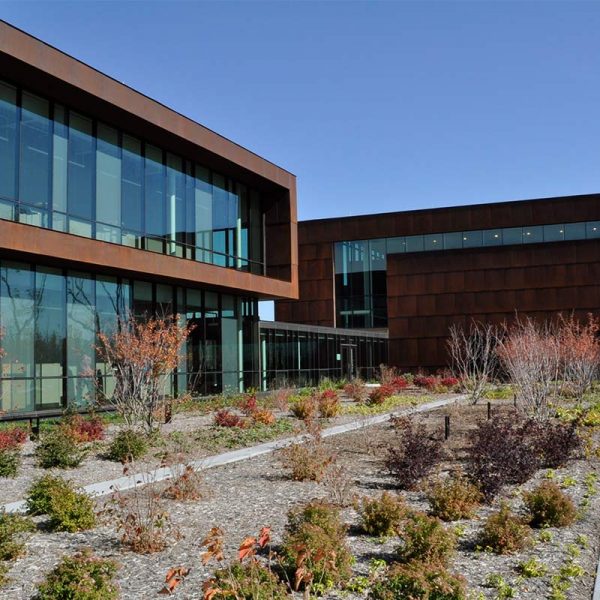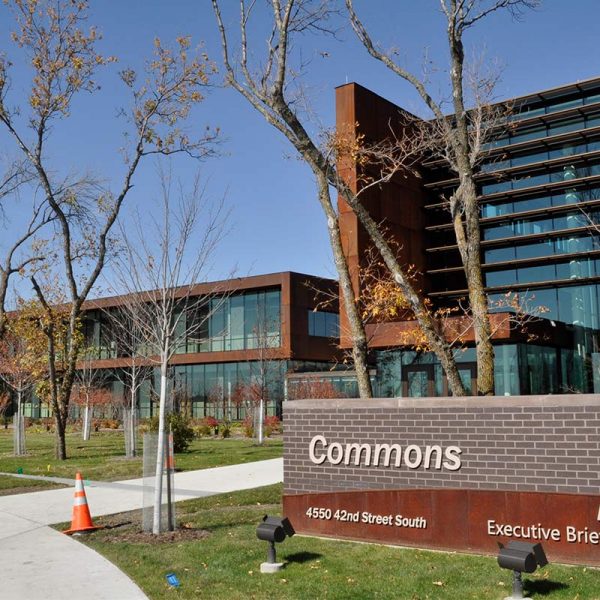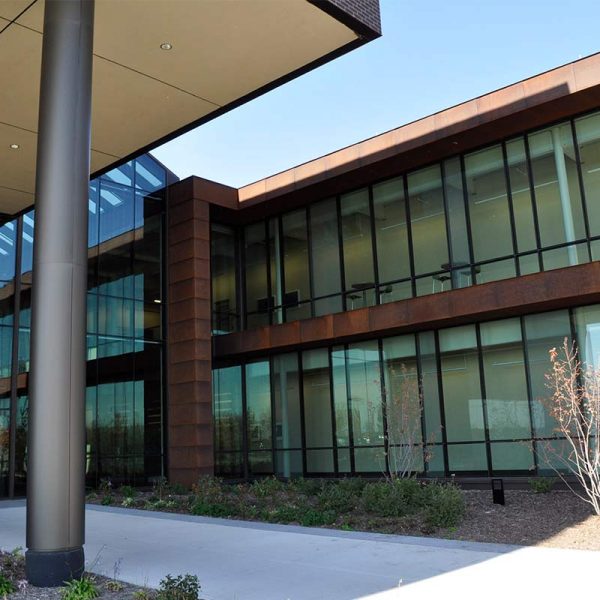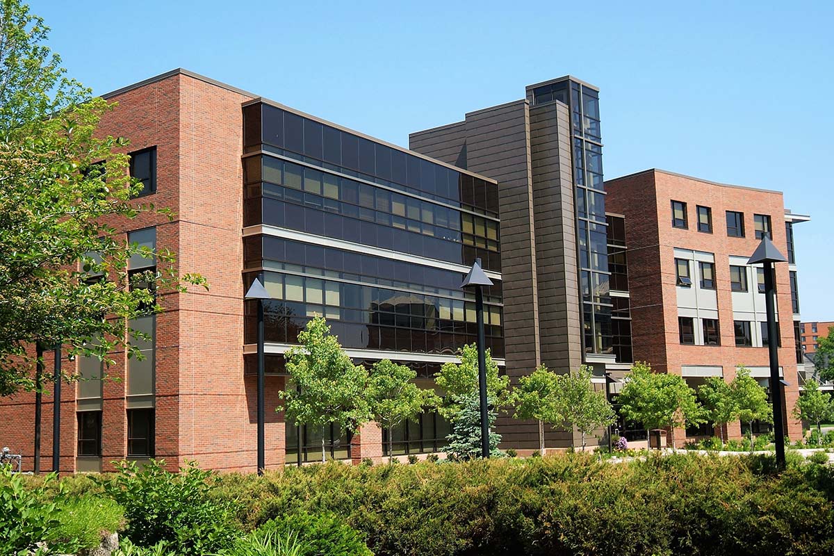MICROSOFT FARGO CAMPUS
FARGO, ND
Microsoft expanded their Fargo campus with beautiful weathering steel and various bronze metal finishes for the interior and exterior of their buildings
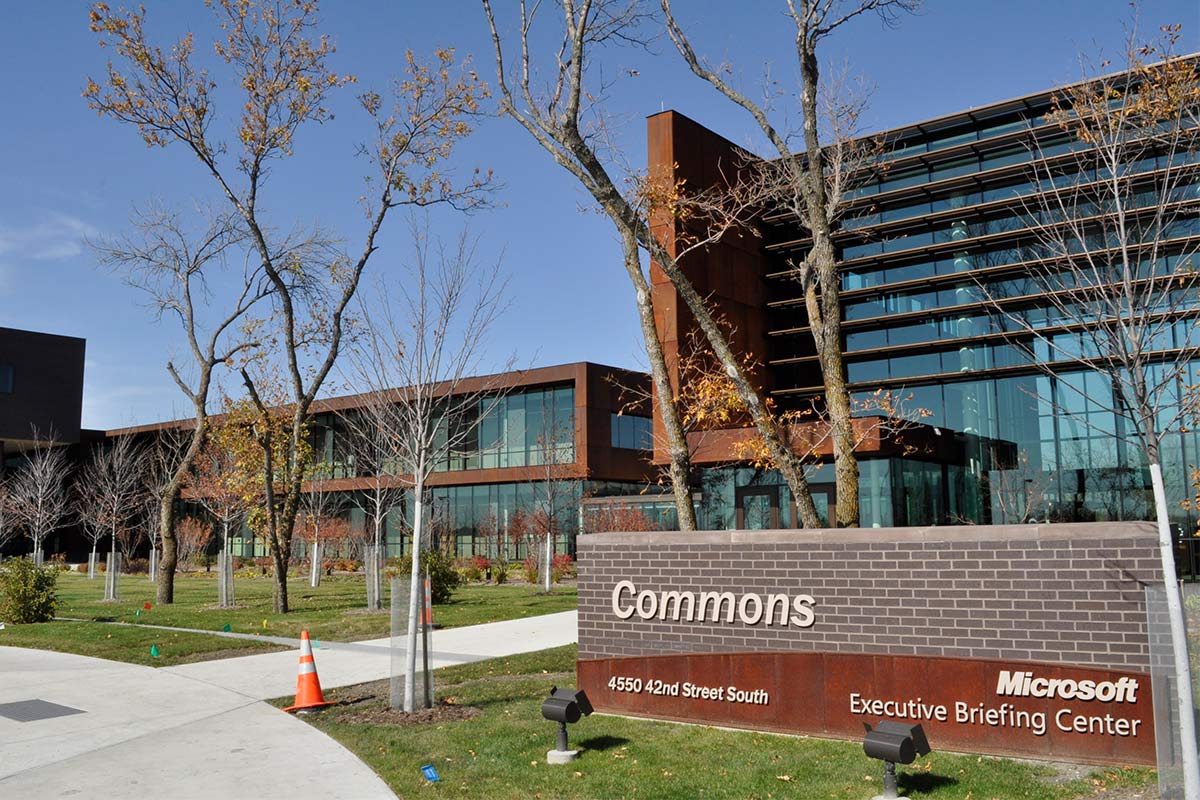
PROJECT INFORMATION
Microsoft’s corporate campus in Fargo went through rapid expansion and renovation projects to meet the demand to add more employees and renovate existing structures. Phase one of Microsoft’s expansion plan included a 120,000 square foot building for 575 additional employees and accompanying staff. The new building not only includes more space for employees, but also a café, meeting rooms, a company store, and covered building connections. Additional construction plans included the construction of a 65,000 square foot addition to the Horizon Building, renovations to the Vista building, and walkways connecting every building on campus. Phase one focused heavy on natural light and elements to create comfortable work and lounge spaces while still leaving room for future expansion if necessary
PROJECT SCOPE
MG McGrath worked with JE Dunn Construction and Perkins & Will Architecture to transform Microsoft’s corporate offices in North Dakota. The Fargo office campus features interior and exterior weathered steel panels all over the buildings and various aluminum and trim/feature pieces. MG Mcgrath fabricated 16ga weathering steel into our own custom H-Seam panel style with a pre-patinated finish. Over 21,000 square feet of these panels were installed on the exterior of multiple buildings on campus, and over 3,700 square feet of these panels were installed on the interior of the buildings. Our team also took the same 16ga weathering steel material and added perforations to create over 2,500 square feet of beautiful screen wall. Weathering steel wasnt the only natural metal used in this project; 250 square feet of 16oz copper was custom cut and used for the campus building monument signs. These copper panels feature our own F-Seam panel system abd have a natrual, pre-patinaed finish. Additional work for this project by MG McGrath includes 9,800 square feet of 20ga Centria MR3-36 corrugated screen wall panels in a Duragard Plus Dark Bronze finish, and 8,800 square feet of Centria and Firestone copings and flashings in various shades of Bronze with a Kynar paint finish. Lastly, 4,100 square feet of .125″ anodized aluminum plate wall panels were fabricated and installed for the campus’ column covers and trim wall sections in a Medium Bronze finish


