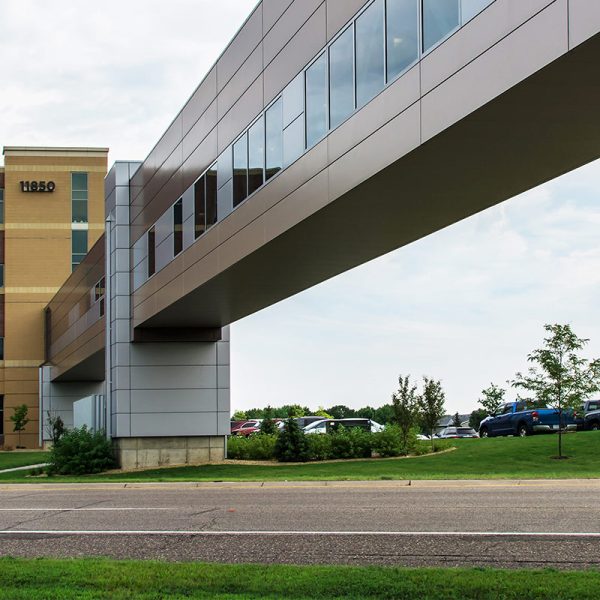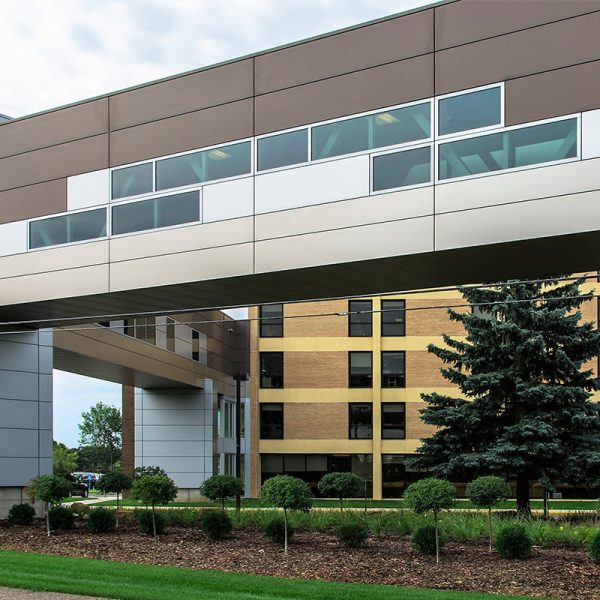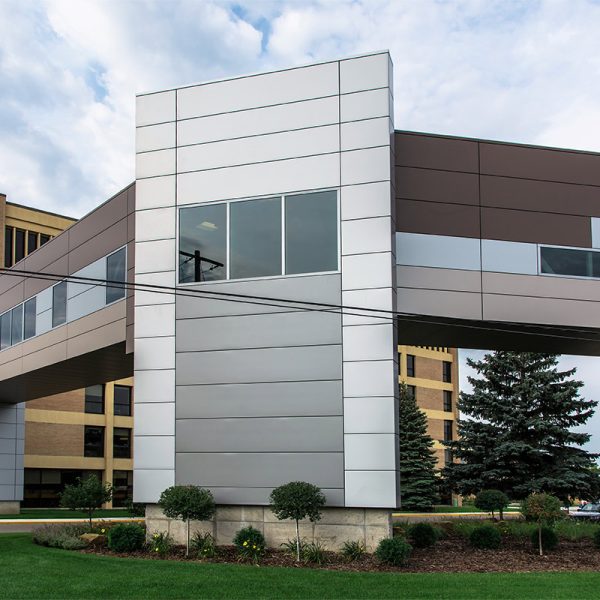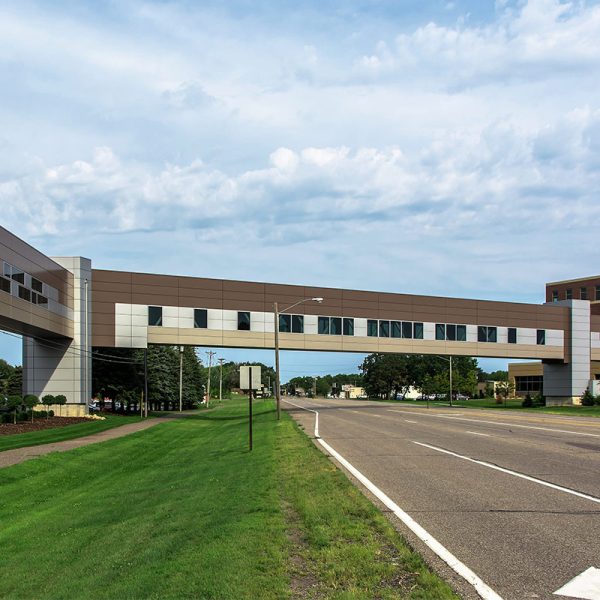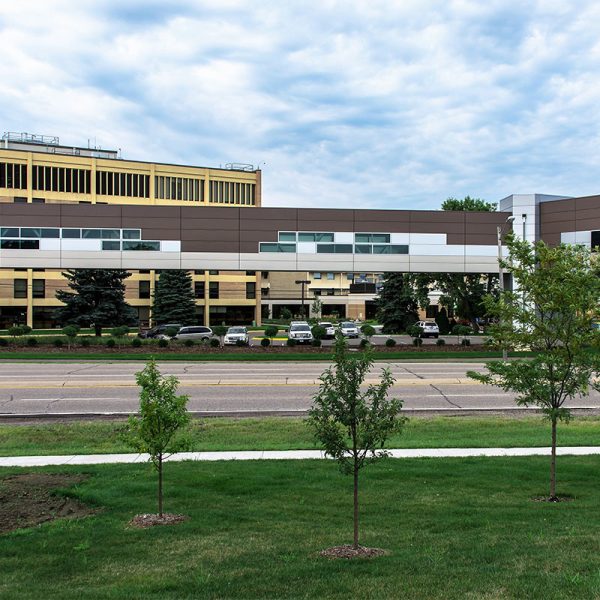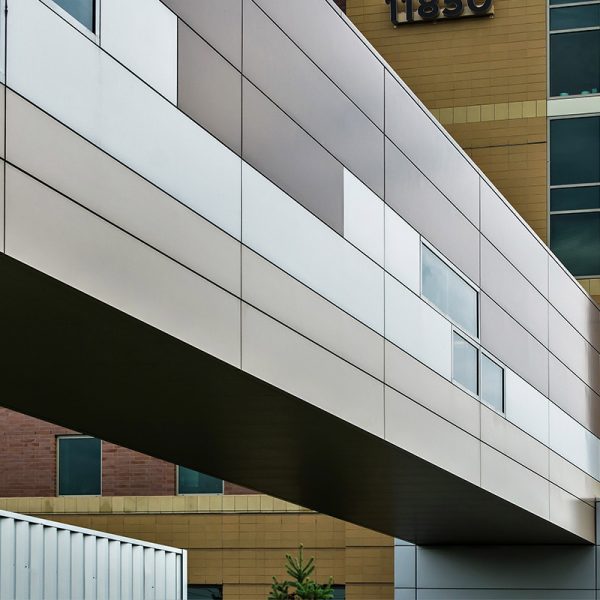MERCY HOSPITAL SKYWAY
COON RAPIDS, MN
The $4.5 million climate-controlled skyway is 585 feet long and carries doctors, patients and supplies between Mercy Hospital and the new Mercy Specialty Center
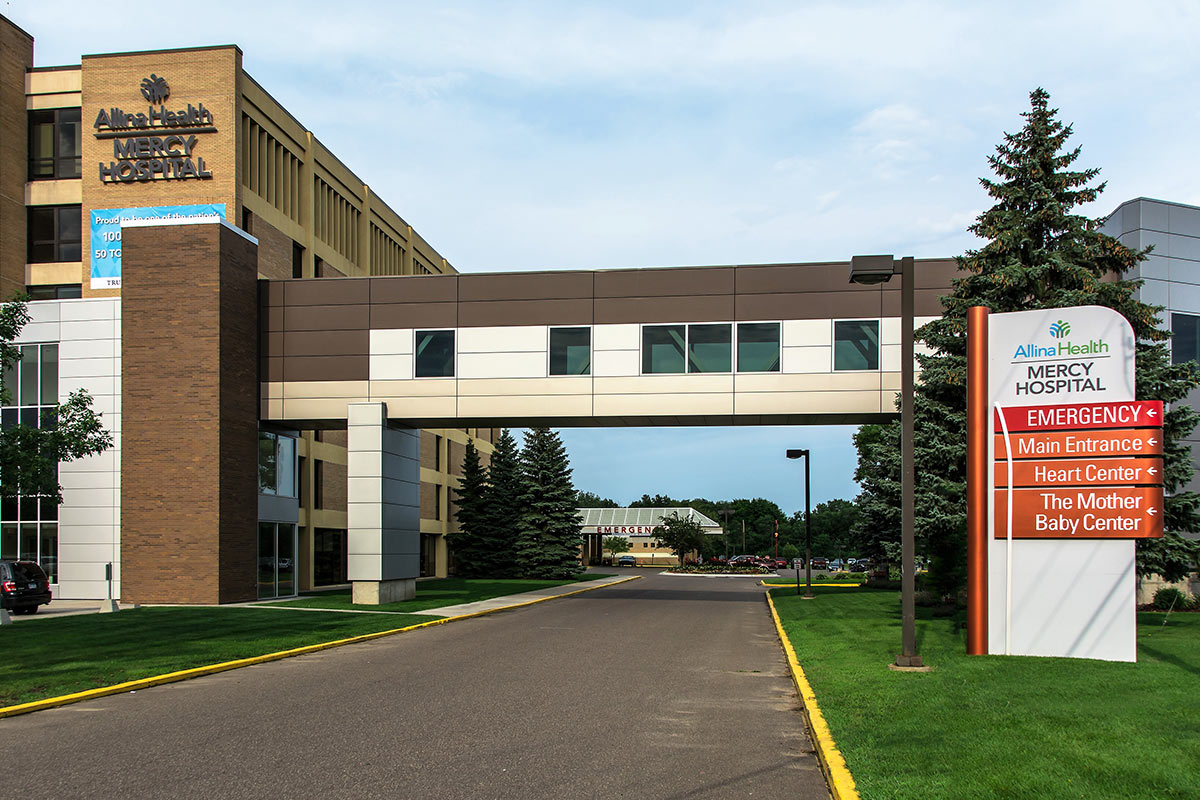
PROJECT INFORMATION
Mercy Hospital in Coon Rapids gained a long enclosed skyway with the addition of it’s new Mercy Specialty Center. The added skyway connects the existing hospital to the new specialty center across Coon Rapids Boulevard. The $4.5 million climate-controlled skyway is 585 feet long and carries doctors, patients and supplies between the two buildings
PROJECT SCOPE
MG McGrath fabricated and installed the enclosure system on the new skyway which included over 30,000 square feet of Centria Formawall panels in Sage Brown, Champagne Bronze, and Silver Kynar paint finishes. Along with the Formawall panels, our team also installed over 3,200 square feet of Centria’s Formaview integrated FV-650 window system. Centria’s Formaview system was designed specifically to be integrated with their Formawall system


