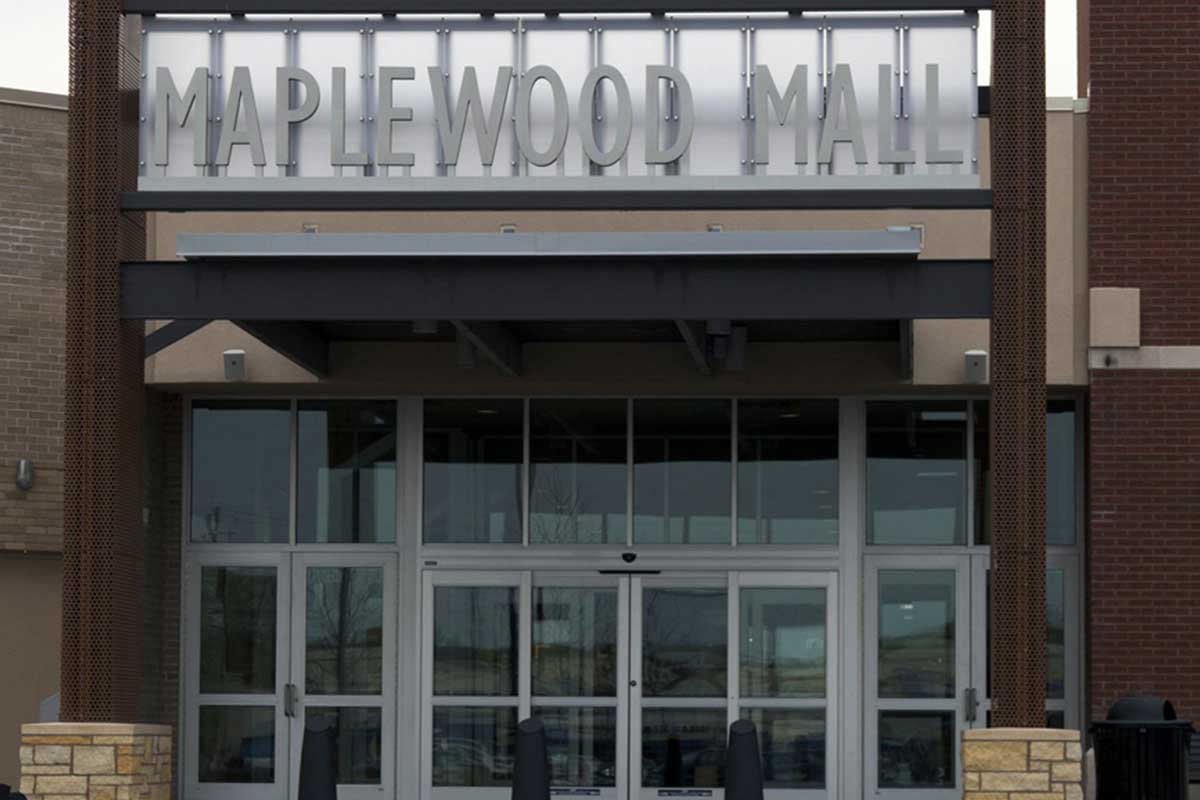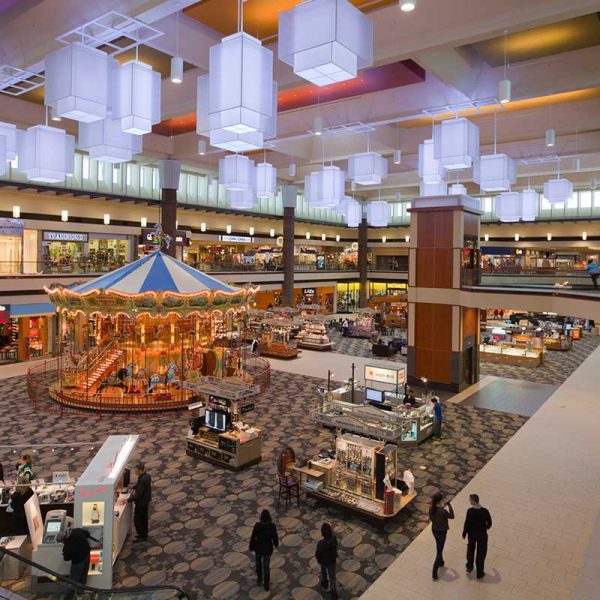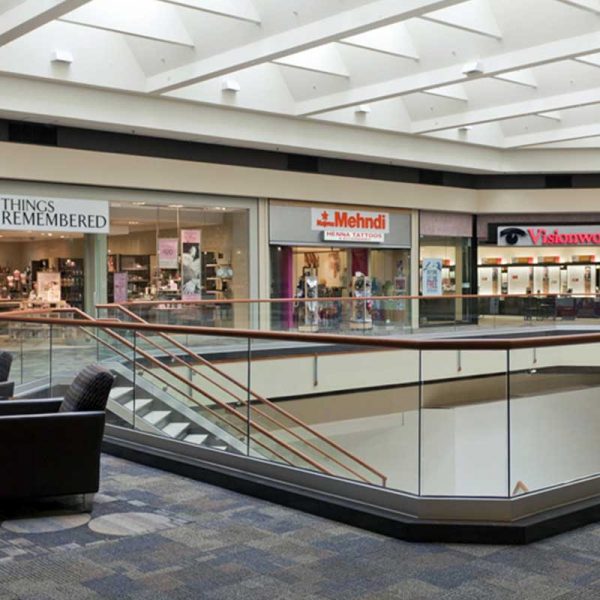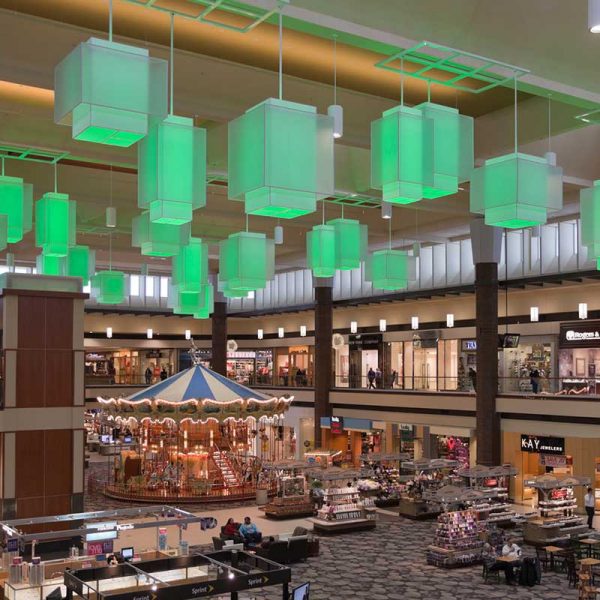MAPLEWOOD MALL
MAPLEWOOD, MN
The mall completed much-needed renovations including new glass doors, windows, and handrails done by MG McGrath

PROJECT INFORMATION
The Maplewood Mall underwent renovations to its existing 912,000 square foot space after nearly 25 years. Updates to the mall included both interior and exterior work for main areas like the food court, but also smaller areas like the doors and landscaping. The upgrade made the 140-store mall more comfortable, inviting, and visually appealing which attracted more shoppers. Many new amenities were added such as 135,000 square feet of new tile & carpeting, extra aisle seating, and new dining tables & chairs for the 20,000 square foot food court area.
PROJECT SCOPE
MG McGrath provided and installed glass and glazing systems on both the interior and exterior of the mall for its renovation project. MG McGrath installed 44 Medium Stile Doors with 10″ bottom rails and T14000 series Tubelite storefront framing. 10 Stanley Automatic Doors were also installed at building entrances and featured glass with a clear anodized finish. The interior includes 4,000 square feet of Oldcastle Building Envelope glazed into 1″ clear insulated Solarban 60 Low-E glass. These clerestory-style windows which were chosen because they let in more natural light and are more energy-efficient. MG McGrath also installed 1/2 a mile of glass handrail consisting of 1/2″ tempered glass with joint sealants and over 8,000 square feet of aluminum cladding at the base.
*Photos Courtesy of Lucie Marusin and Simon Property Group






