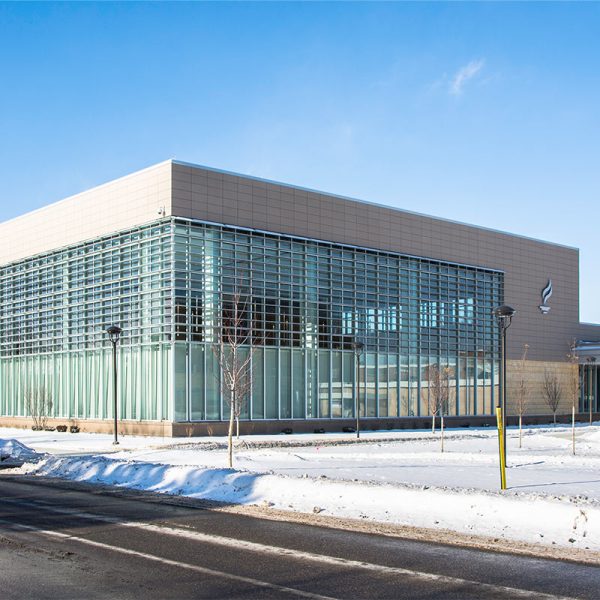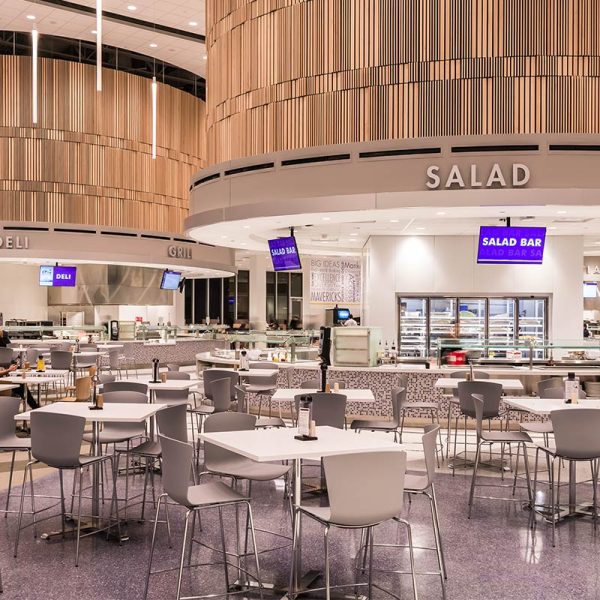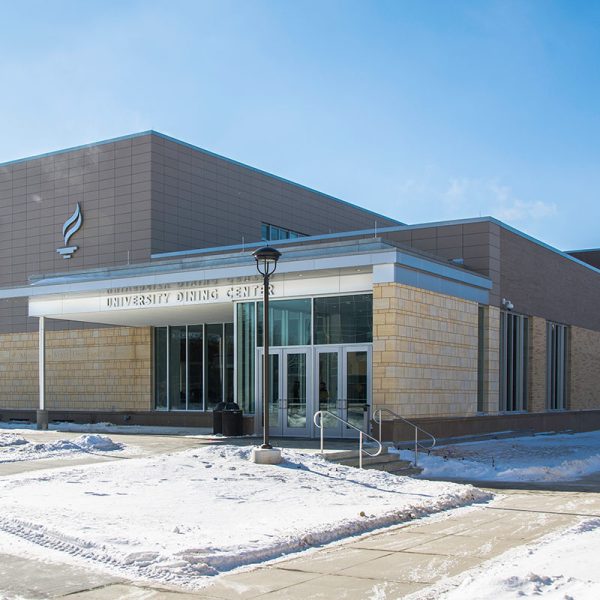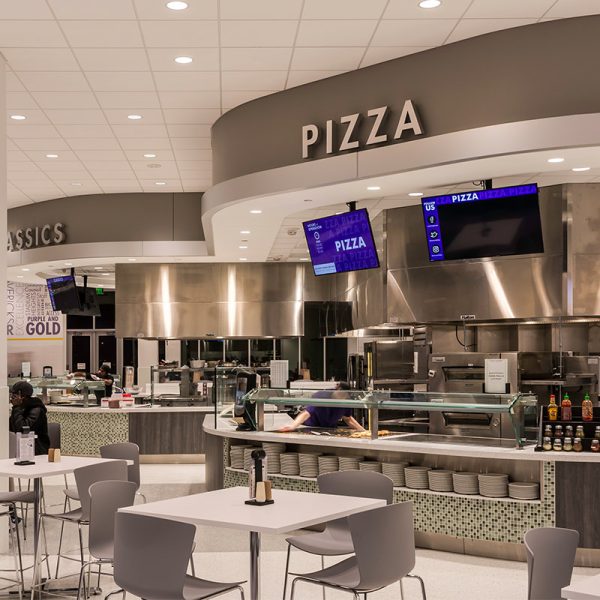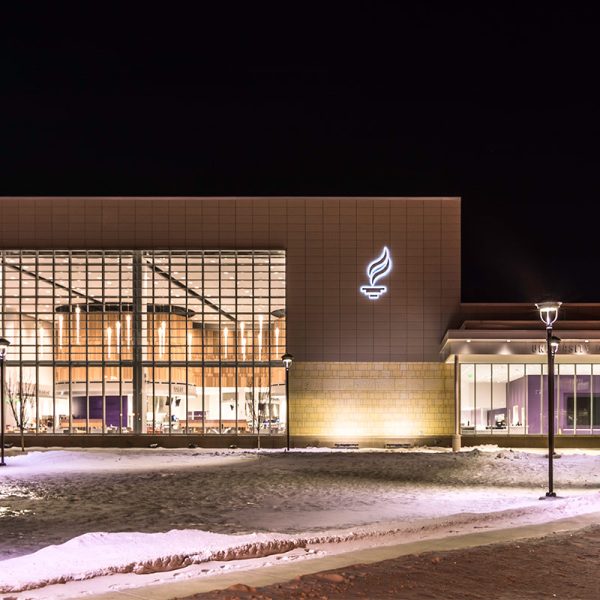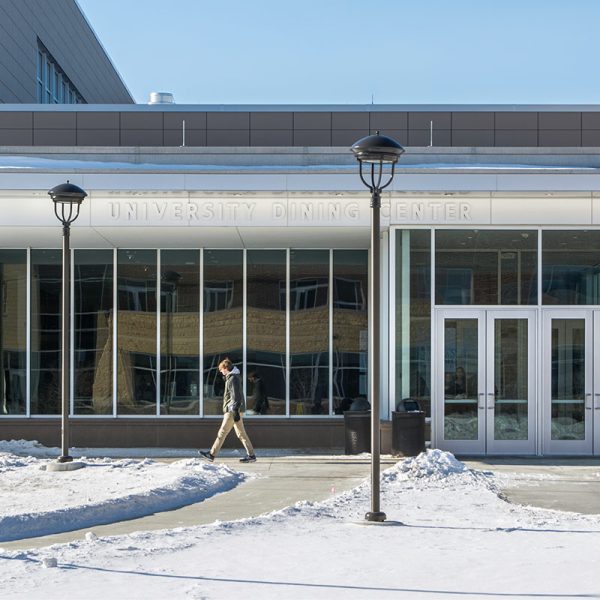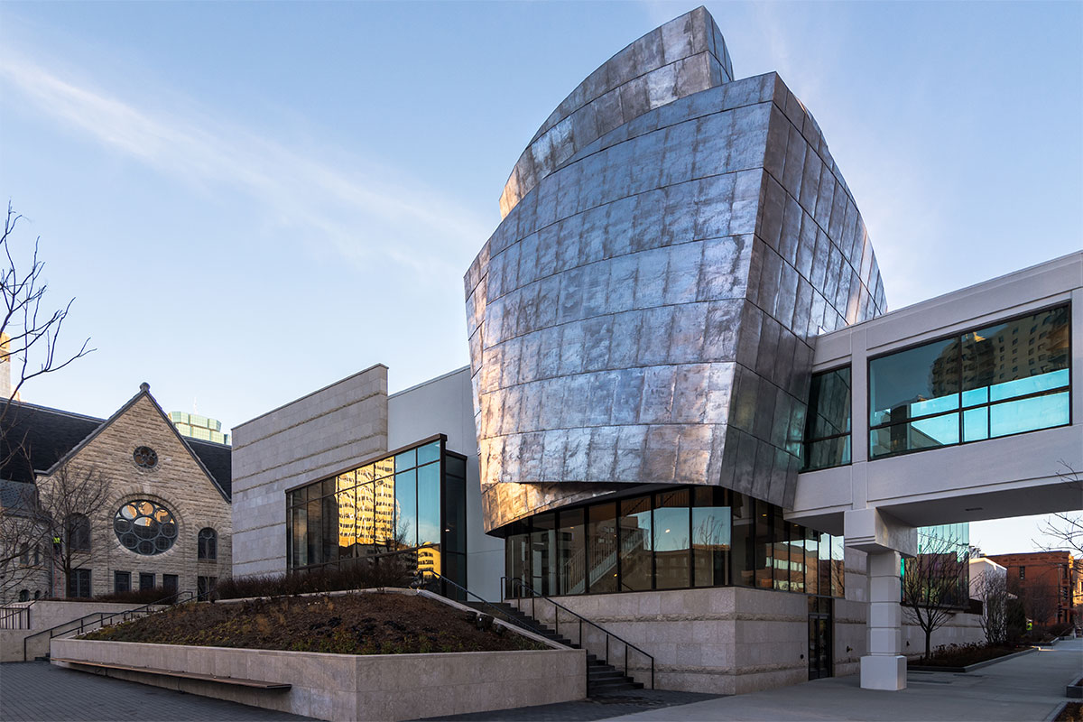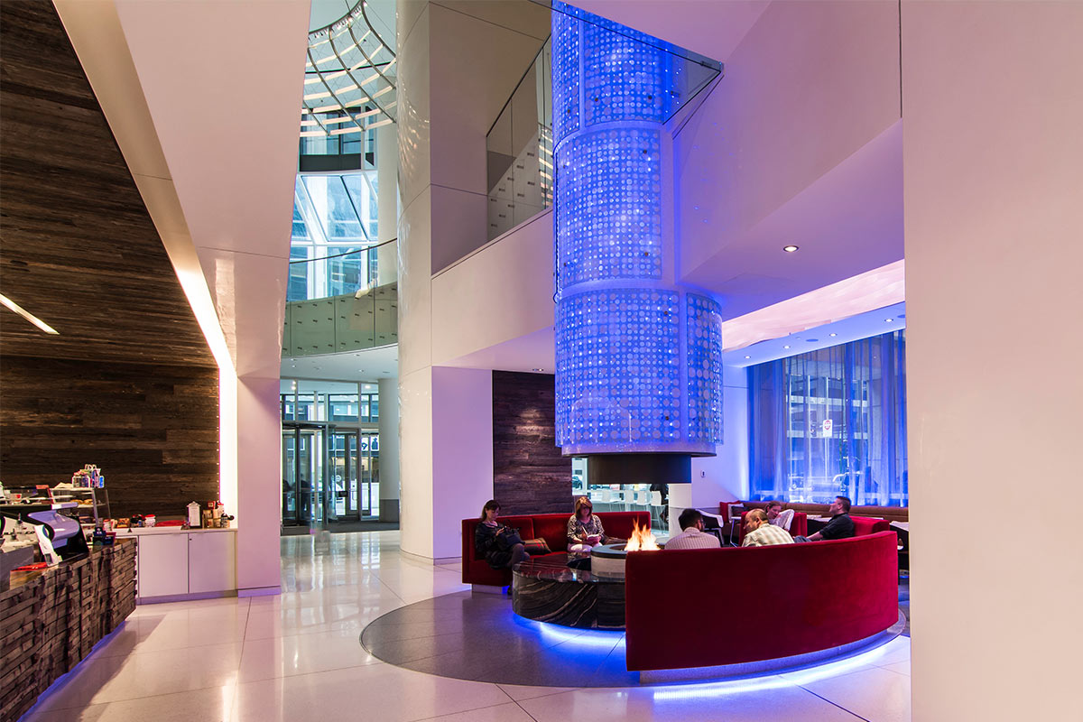MANKATO STATE UNIVERSITY DINING CENTER
MANKATO, MN
Mankato State University doubled the size of their former dining center with a new facility that features over 60,000 square feet
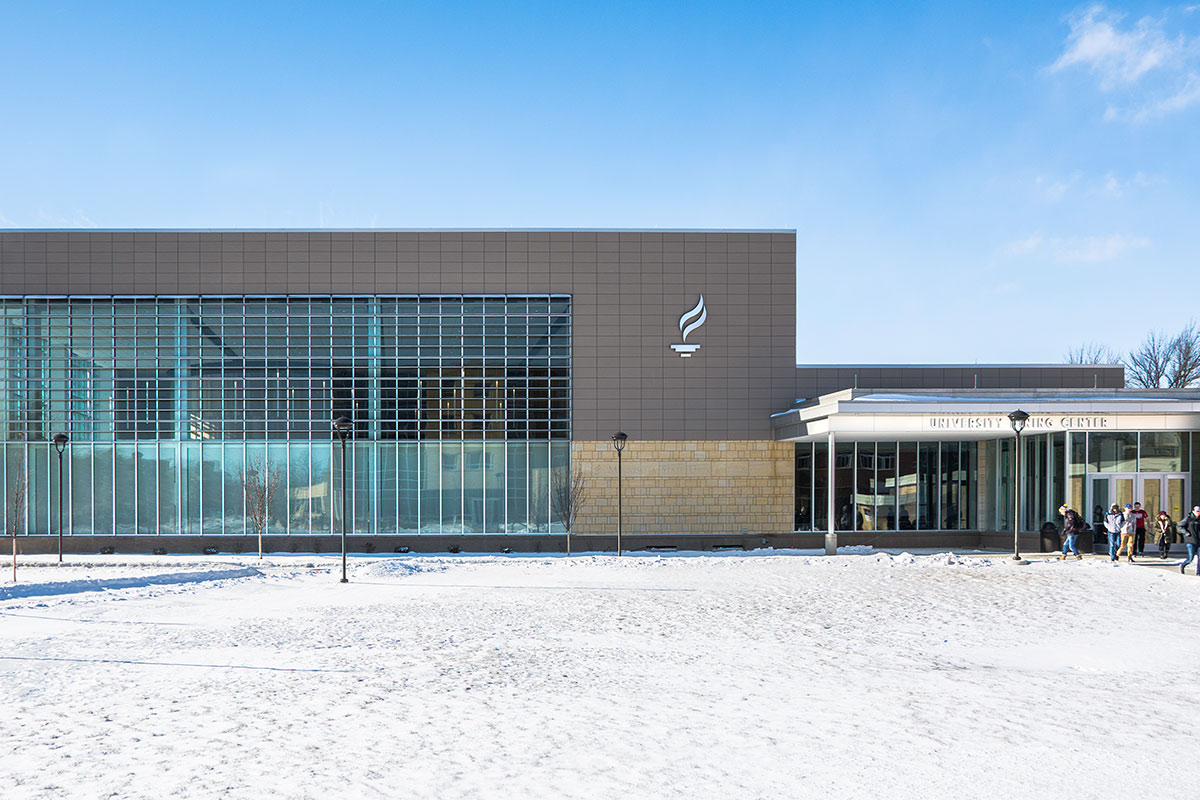
PROJECT INFORMATION
Mankato State University doubled the size of their former dining center with a new facility that features over 60,000 square feet and five open cooking stations. The facility has the capacity to serve 3,000 students per day. The project, managed by McGough Construction, consisted of a structural steel frame, CMU back-up walls and brick veneer exterior perimeter cavity walls, and portions of the exterior walls that are Terracotta panel rain screen systems
PROJECT SCOPE
MG McGrath Architectural Surfaces fabricated and installed the building’s Terracotta rain screen and Aluminum plate panel systems, with flashings to match


