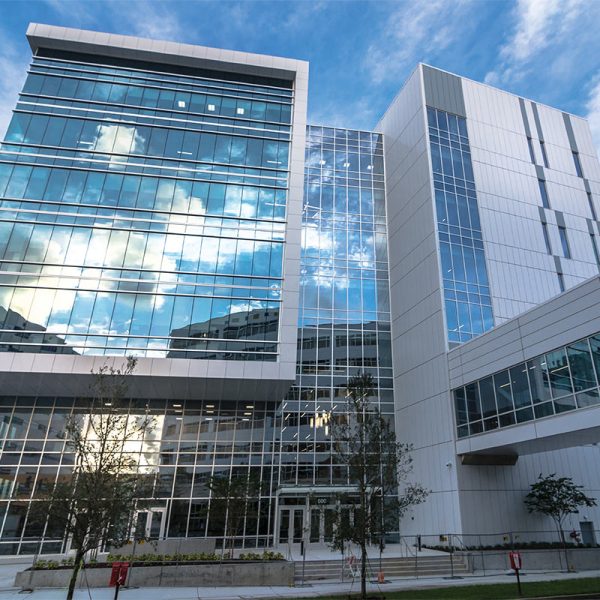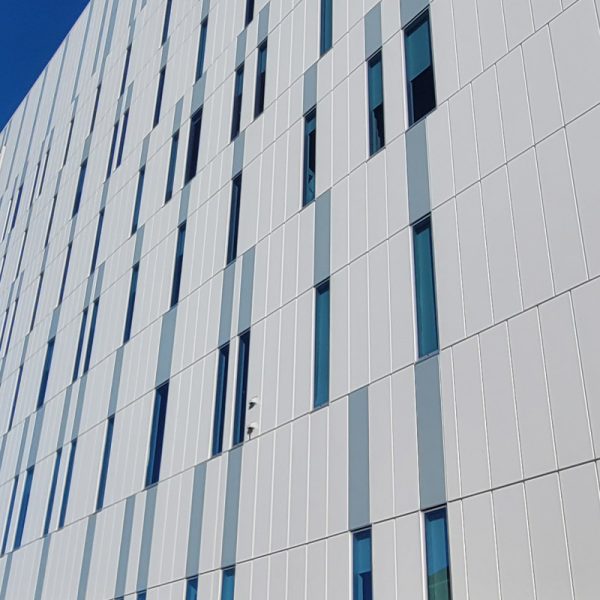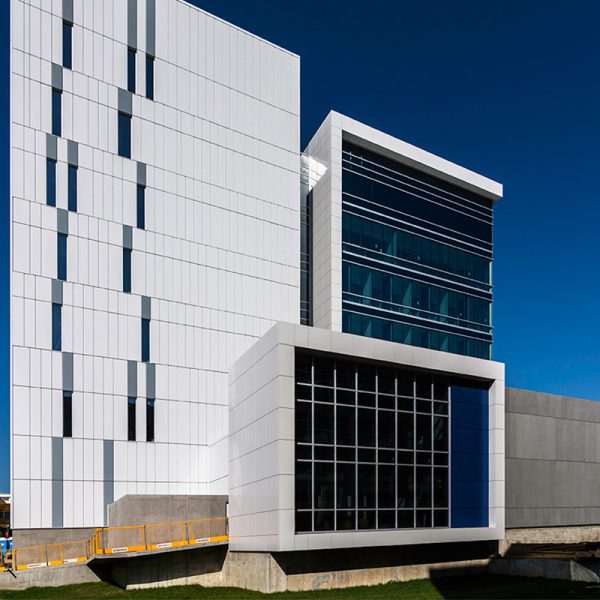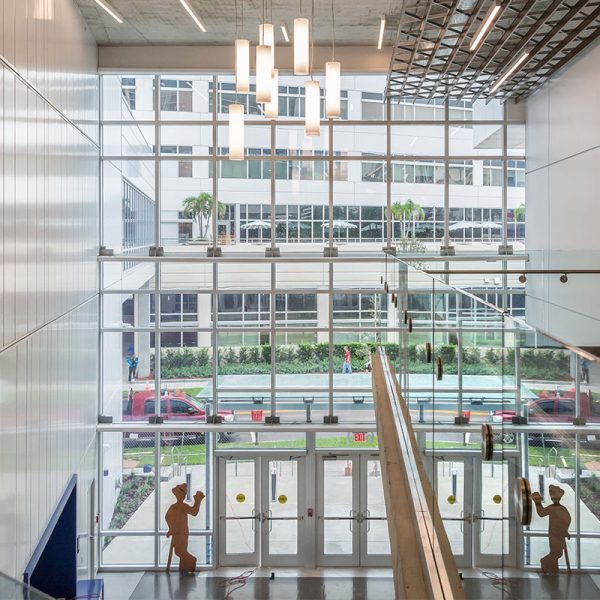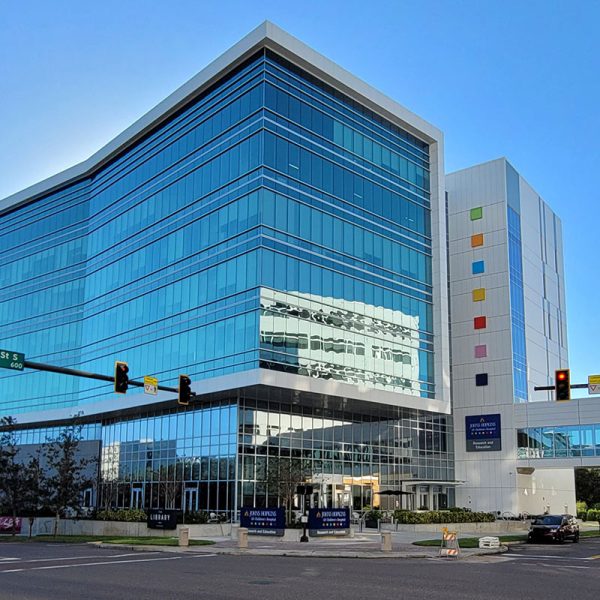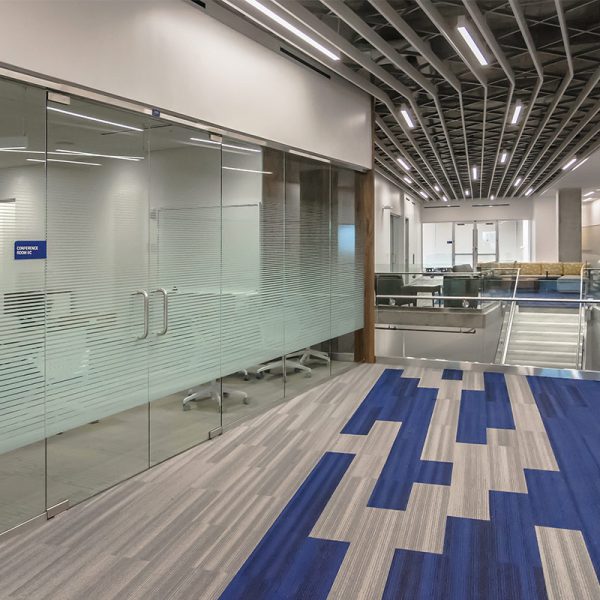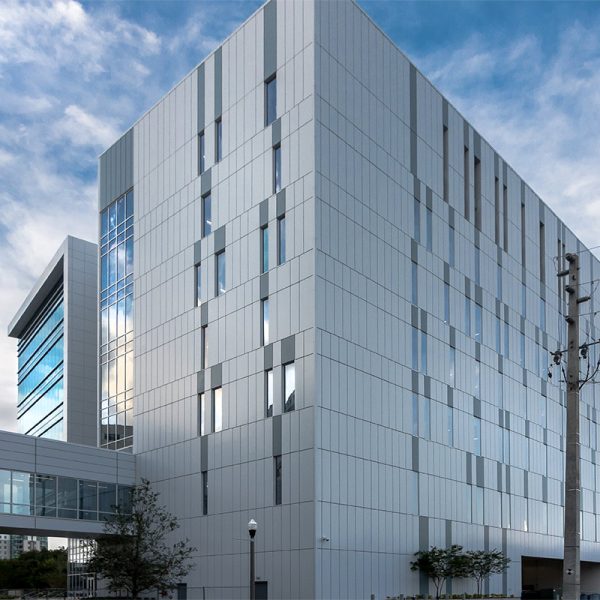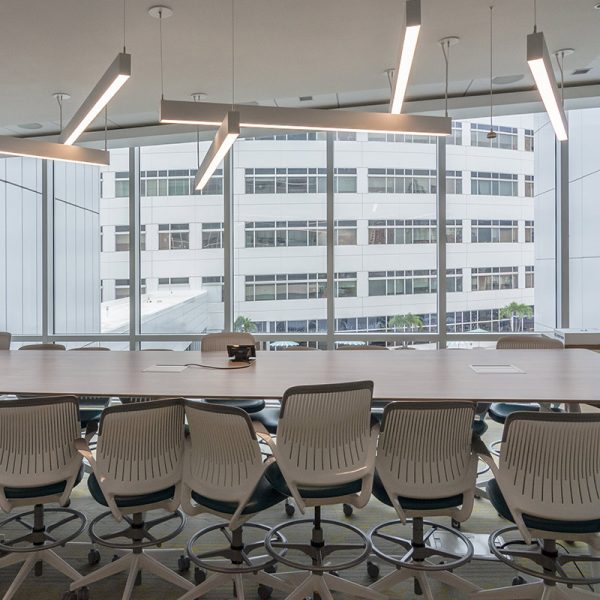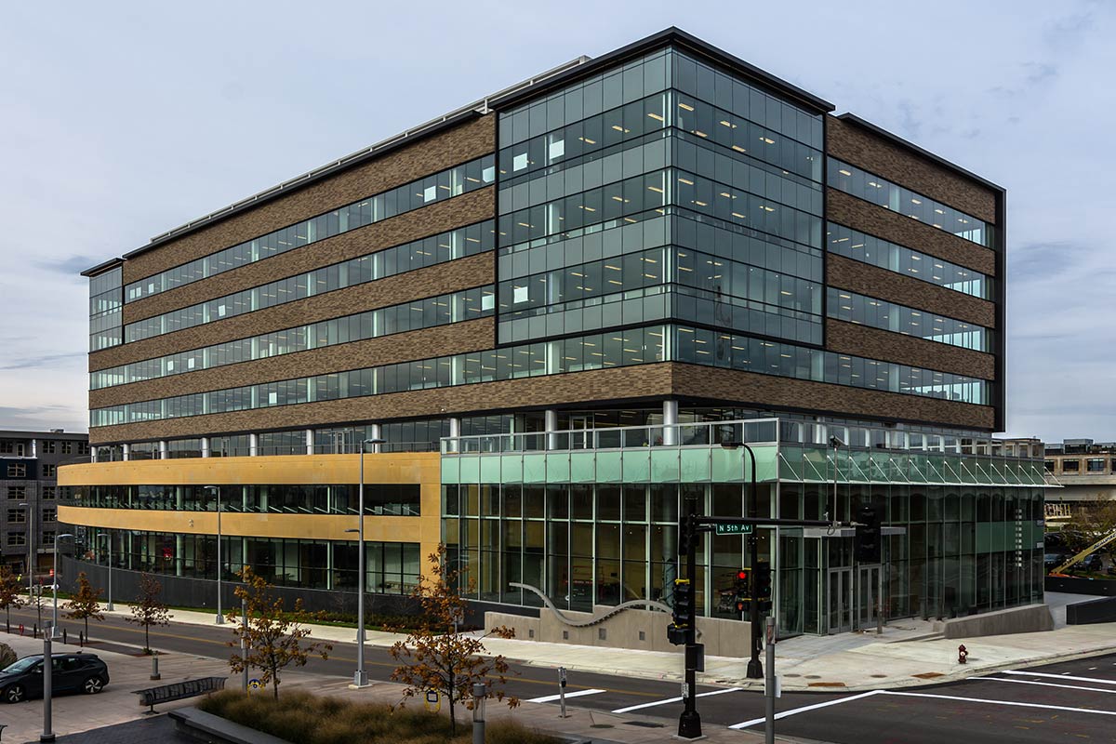JOHNS HOPKINS ALL CHILDREN’S RESEARCH AND EDUCATION BUILDING
ST. PETERSBURG, FL
This new medical facility is home to a 225,000 square foot premier pediatric education and research facility
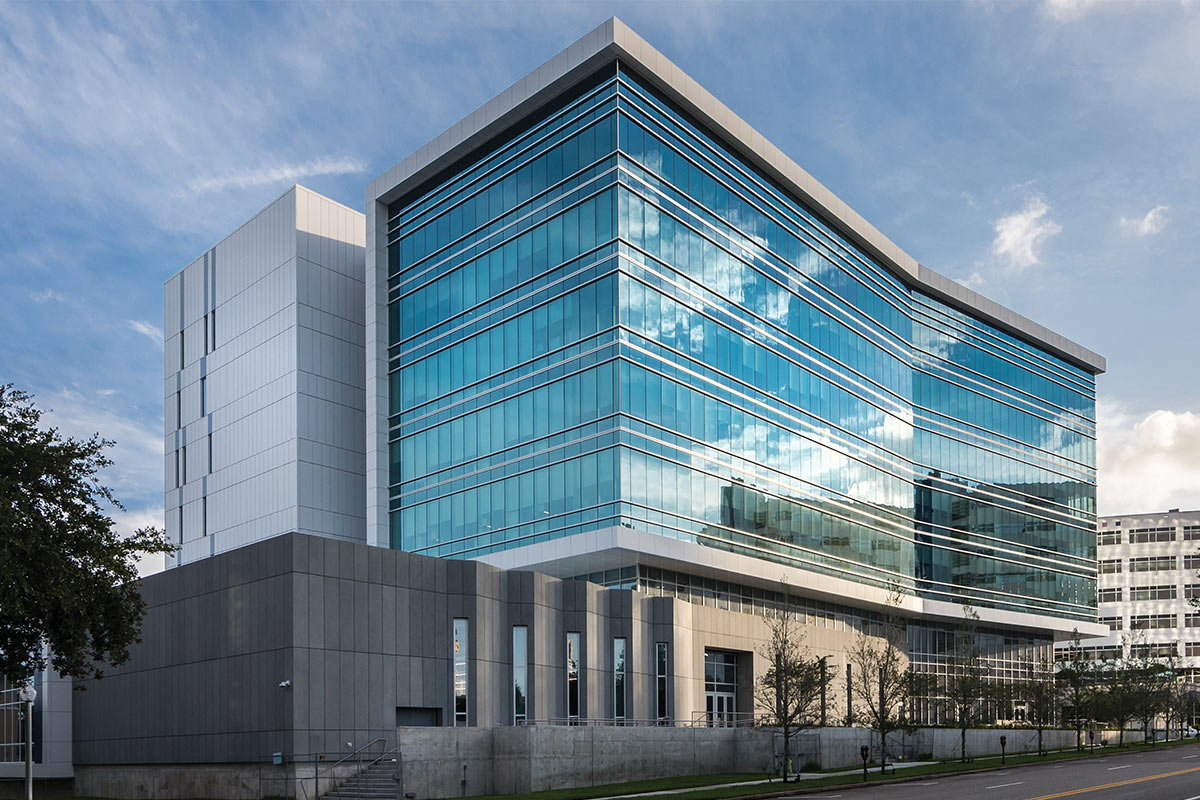
PROJECT INFORMATION
The Johns Hopkins All Children’s Research and Education Building will be a center for innovation in pediatric education and research where physicians, scientists, and residents will collaborate to promote a team-based approach to the study of medicine and scientific discovery. Construction on the new 7-story, 225,000-square-foot facility began in early 2016 and was completed in 2018. The facility features an open and flexible design that supports collaboration among approximately 200 people that work in the building, with a 250-seat auditorium, research offices, simulation lab, and research lab space.
SURFACES PROJECT SCOPE
Skanska USA, HDR Architects and the Johns Hopkins project team worked with MG McGrath on the fabrication and installation of the new All Children’s Research and Education Building’s metal wall panel systems. MG McGrath Architectural Surfaces furnished and installed over 61,000 square feet of 2” Centria Formawall Dimension Series insulated metal panel systems and C.S. louvers on the interior and exterior of the building. Exterior panels feature a 2 coat standard paint finish in alternating white and grey colors where desired
GLASS & GLAZING PROJECT SCOPE
MG McGrath Architectural Glass & Glazing fabricated and installed several exterior and interior glass and glazing systems for this new hospital. On the exterior, MG McGrath Architectural Glass & Glazing provided and installed YKK curtainwall glazing systems, pre-glazed windows, a glass canopy, and automatic doors. Additional work scope included the interior storefront, 425 linear feet of glass handrail systems, and all of the glass doors for the ICU and offices


