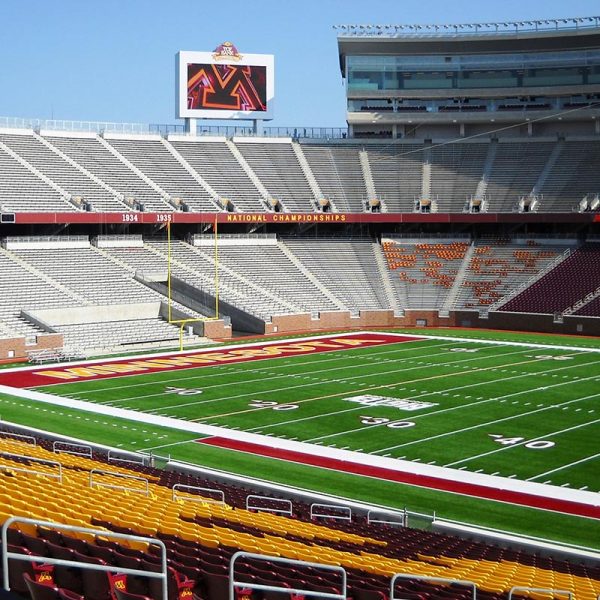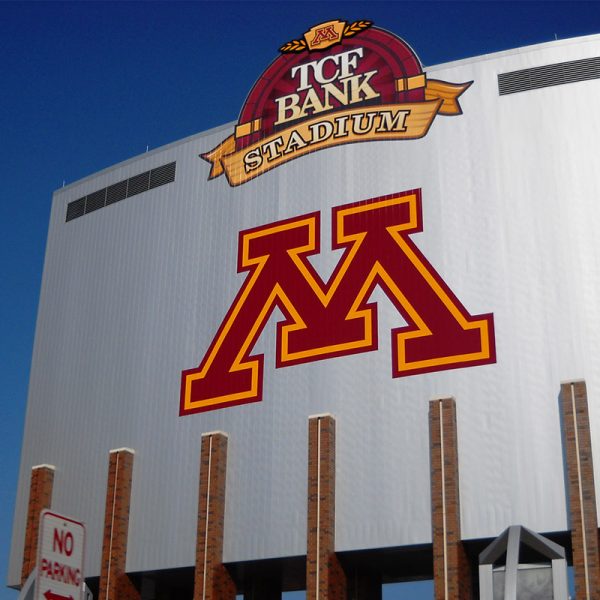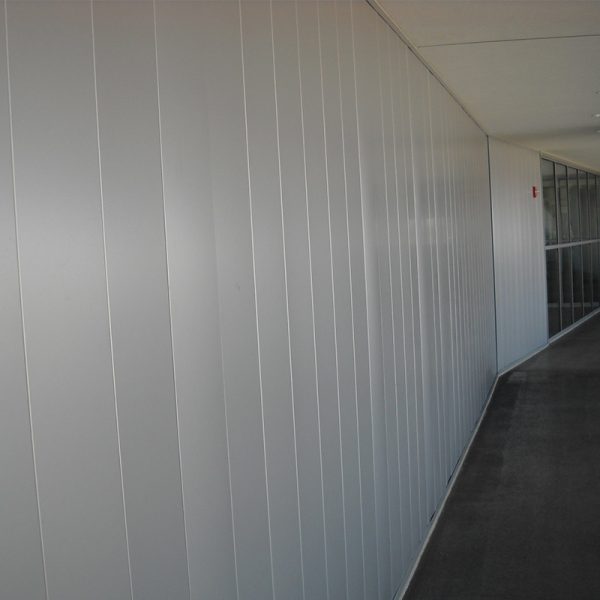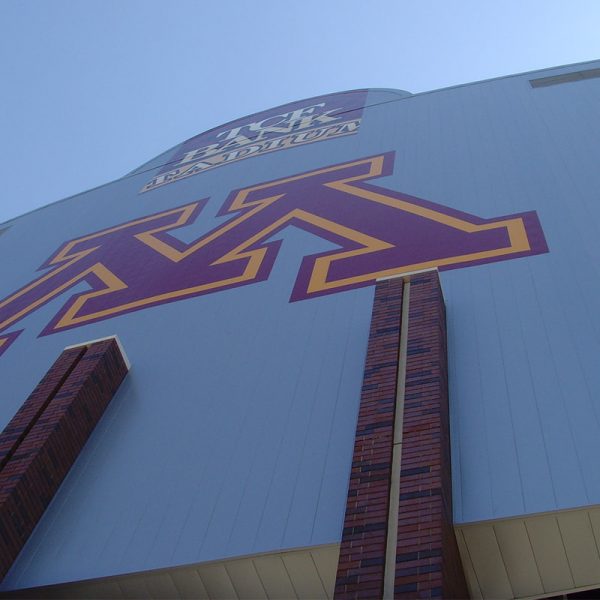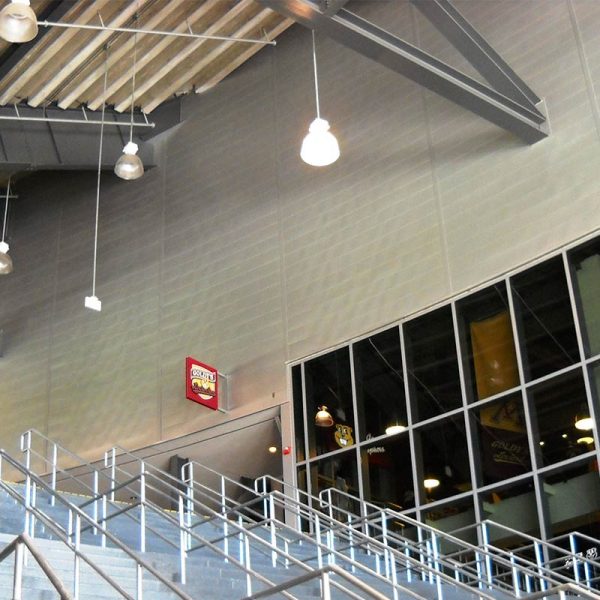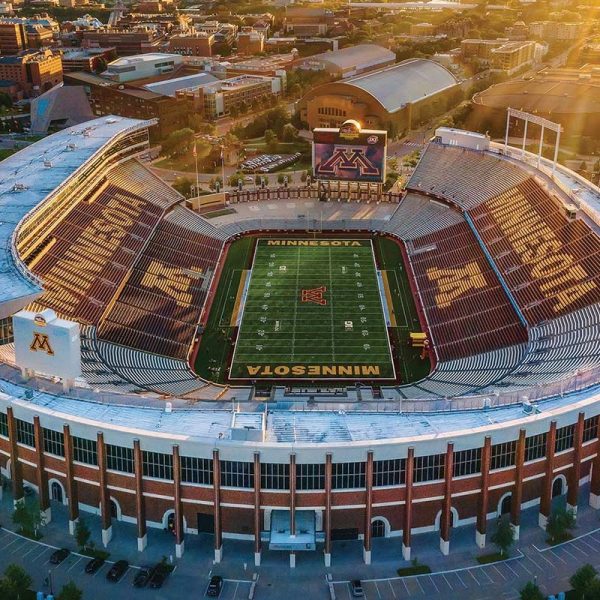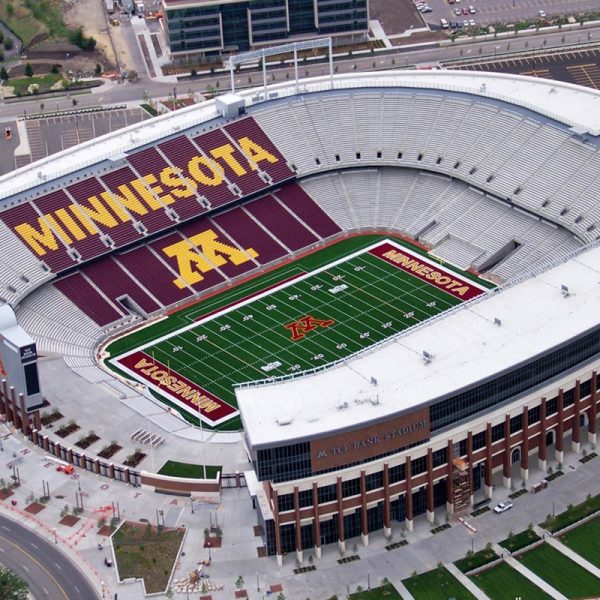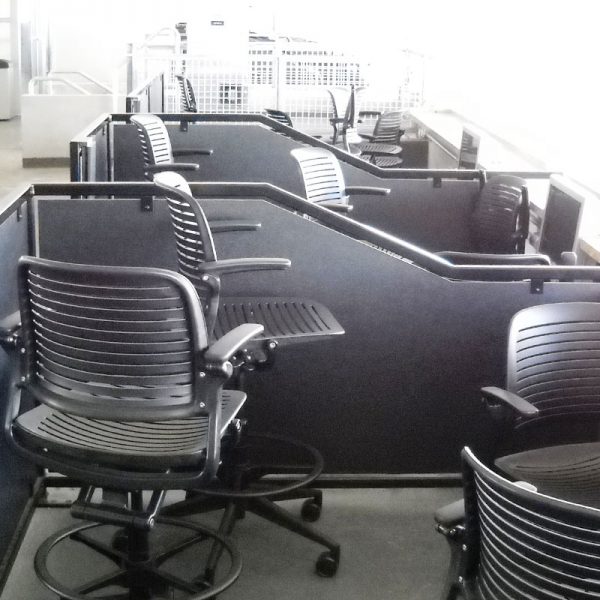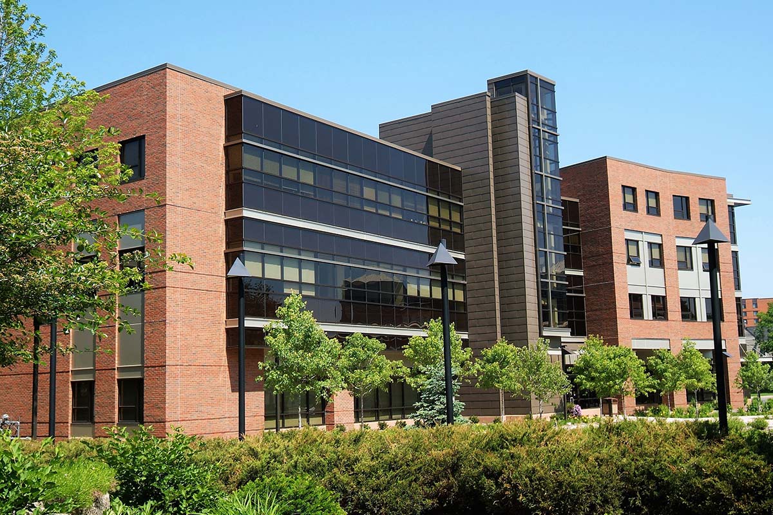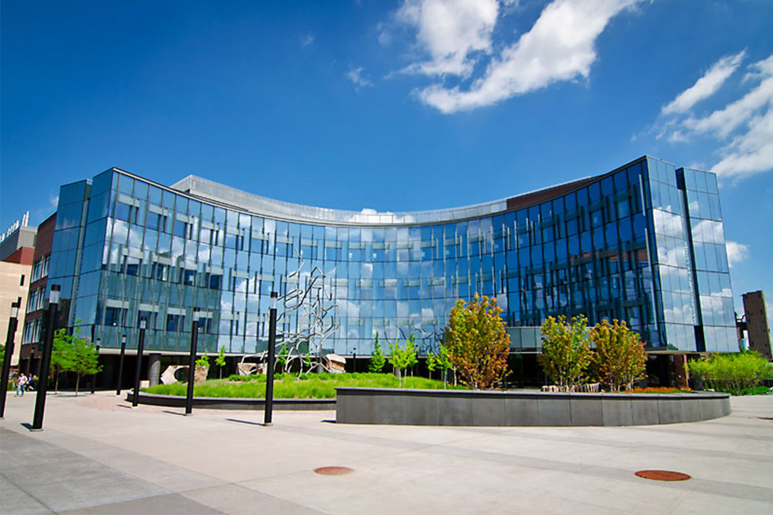HUNTINGTON (FORMERLY TCF) BANK STADIUM
UNIVERSITY OF MINNESOTA - TWIN CITIES
MINNEAPOLIS, MN
This stadium has a LEED Silver Certification and is home to the U of M Golden Gophers football team
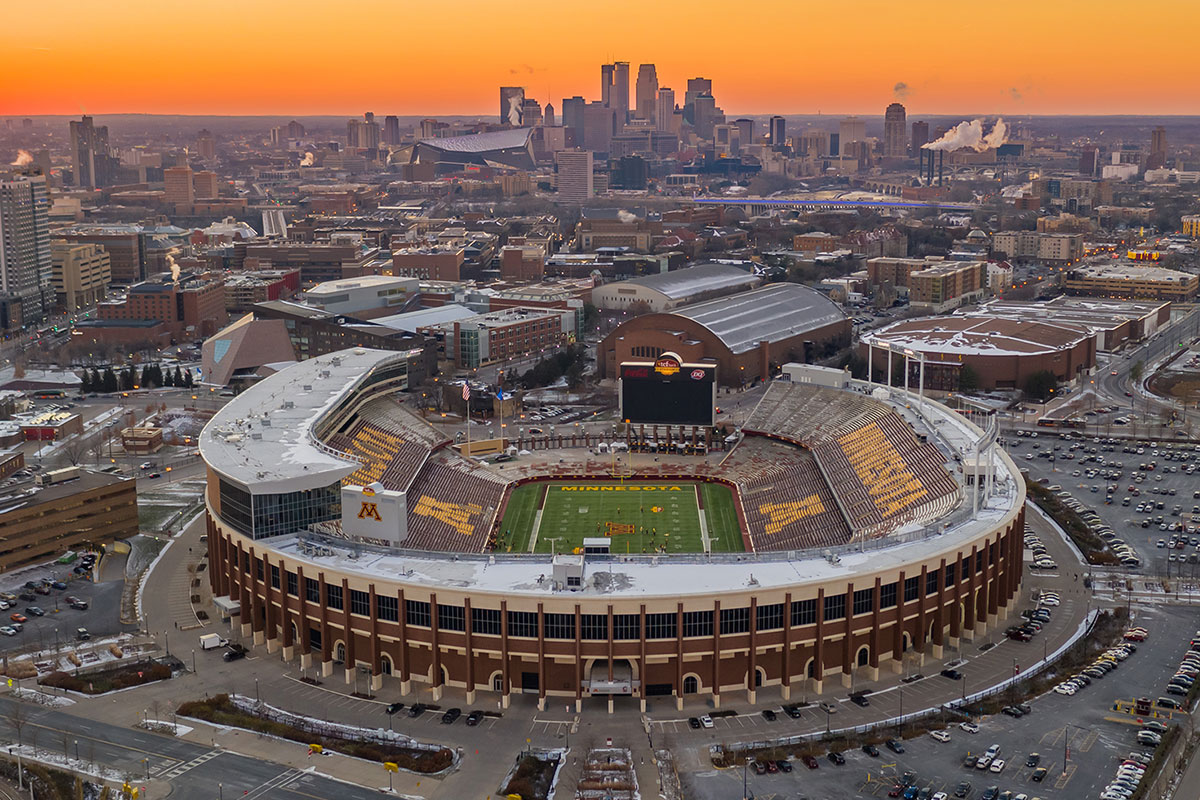
PROJECT INFORMATION
The University of Minnesota – Twin Cities completed construction on their new football stadium in 2009. Initially named TCF Bank Stadium, the name has officially been changed to Huntington Bank Stadium following the subsequent buyout. The University’s stadium features nearly 910,000 square feet of space that holds 51,000 seats (with room for 80,000 if needed). Populous Architects and Mortenson Construction lead the design and construction of this arena which was awarded a LEED Silver Certification from the US Green Building Council
PROJECT SCOPE
MG McGrath was in charge of metal cladding for the stadium’s wall panels, subroof, column covers, and seating partitions. Our team fabricated and installed over 150,000 square feet of 22 gauge Firestone UC 500 metal wall panels in our custom F-Seam panel style with associated trim and flashings. The column covers in the stadium consist of 10,000 square feet of composite Reynobond panels. Inside the stadium, 40,000 square feet of Firestone UC-600 corrugated metal panels were fabricated and installed by our team over 16 gauge hat channels and steel studs with associated gutters and flashing underneath stadium seating. The final part of work done in the stadium by our team includes 2,500 square feet of Trespa panel partition dividers between the seats


