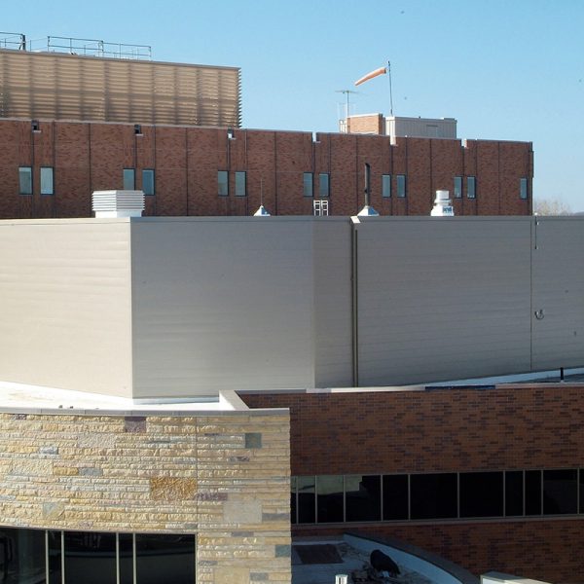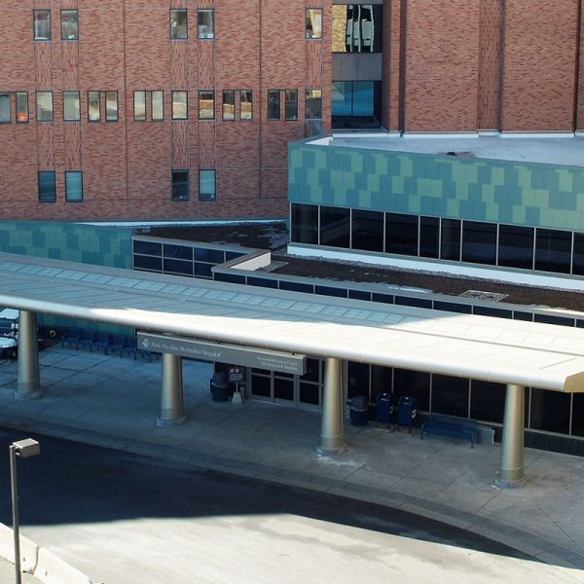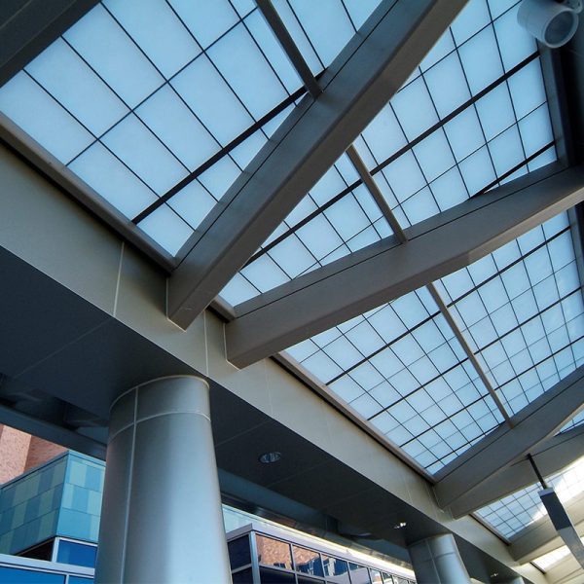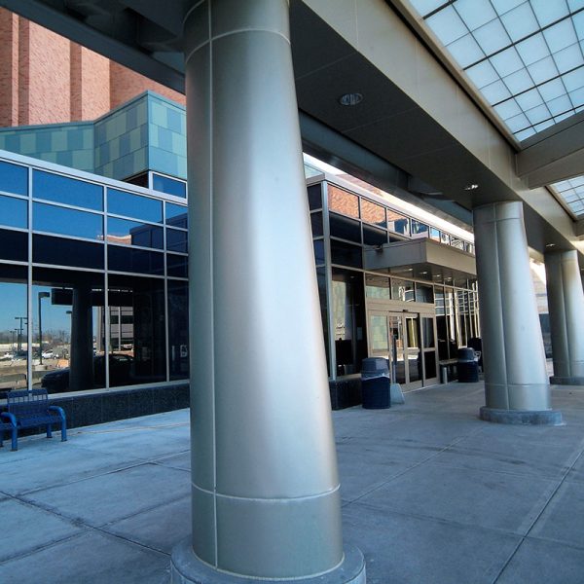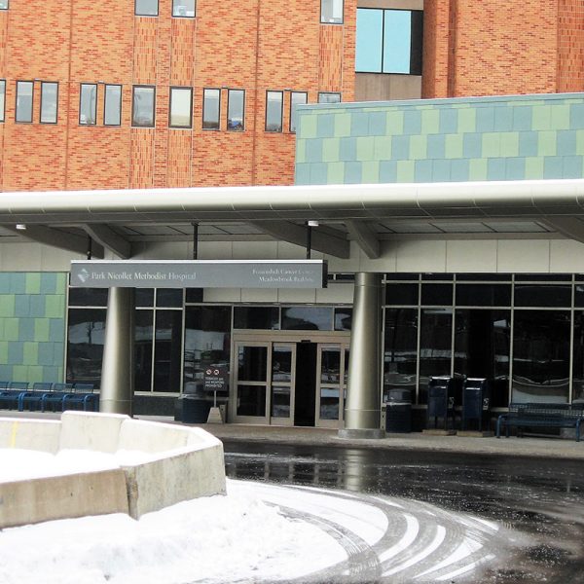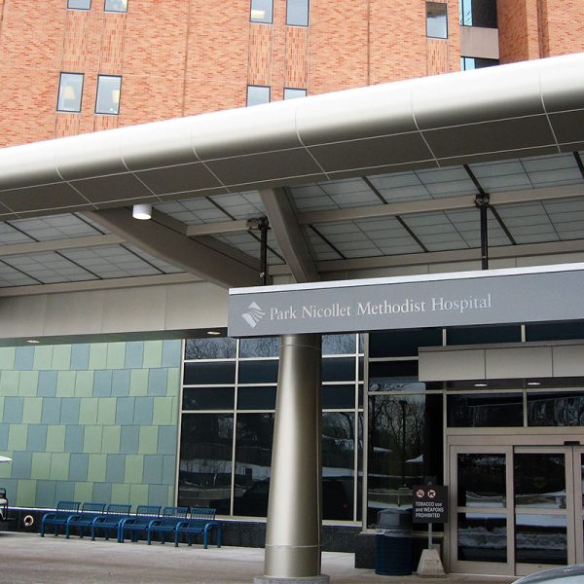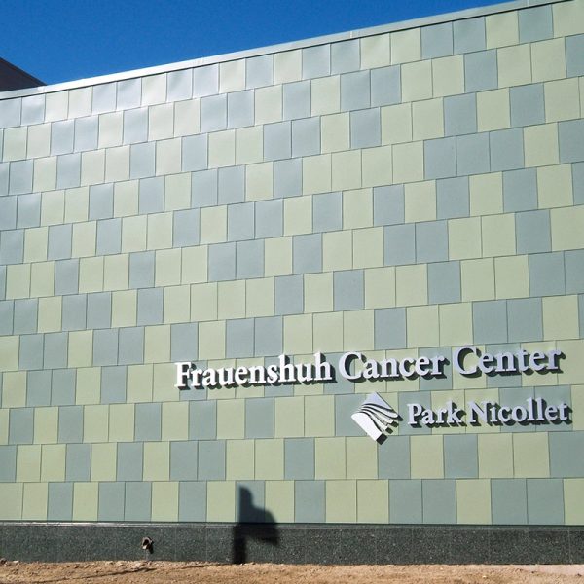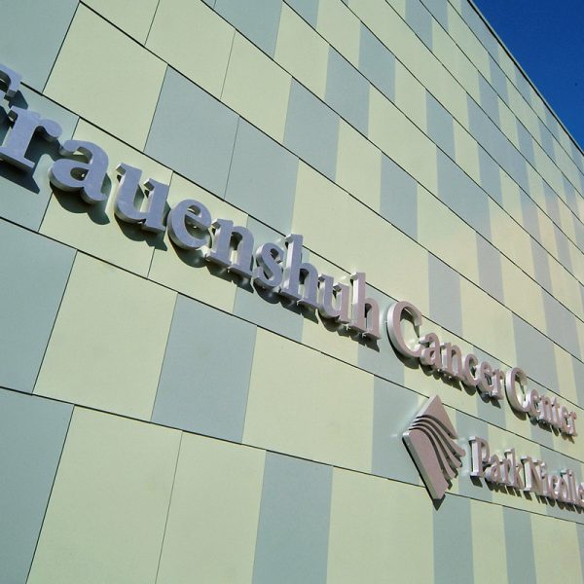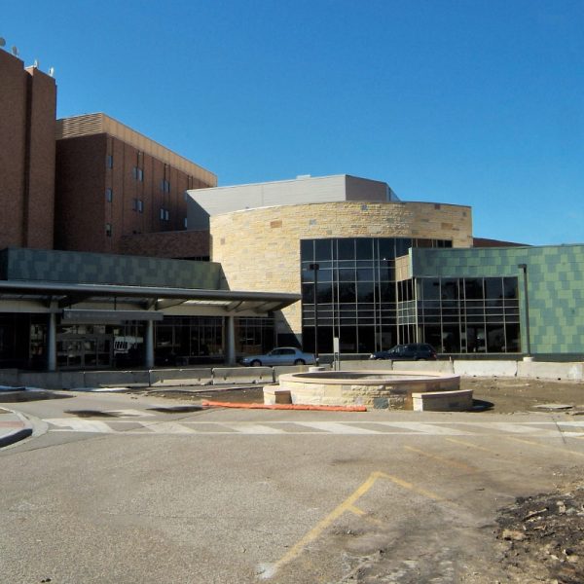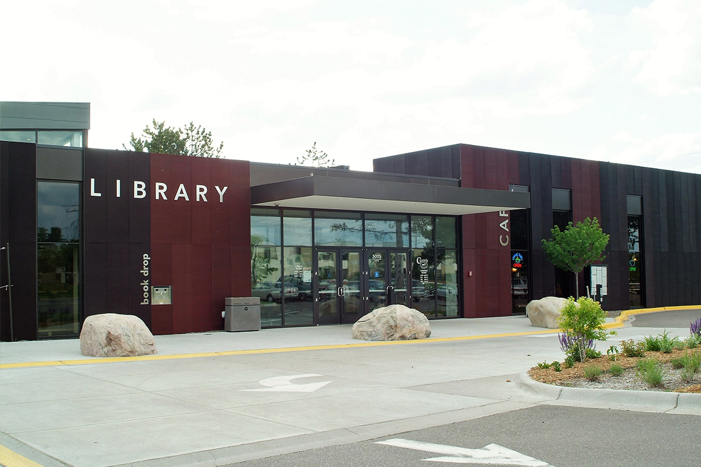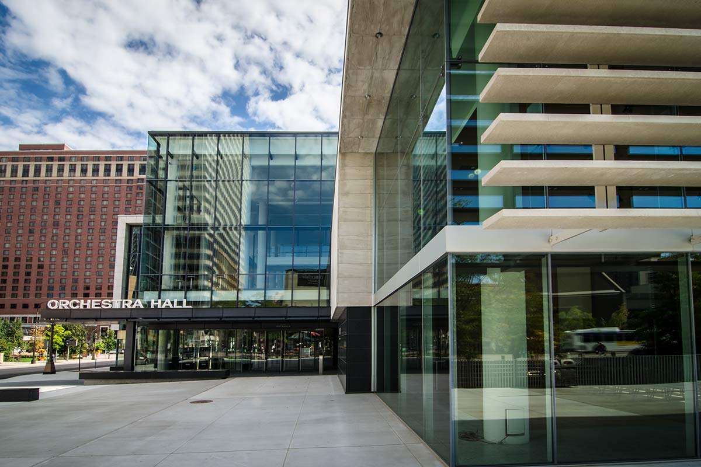HEALTHPARTNERS FRAUENSHUH CANCER CENTER
SAINT LOUIS PARK, MN
The Frauenshuh Cancer Center was designed with natural elements in mind to care for cancer patients and promote a healthy, healing environment
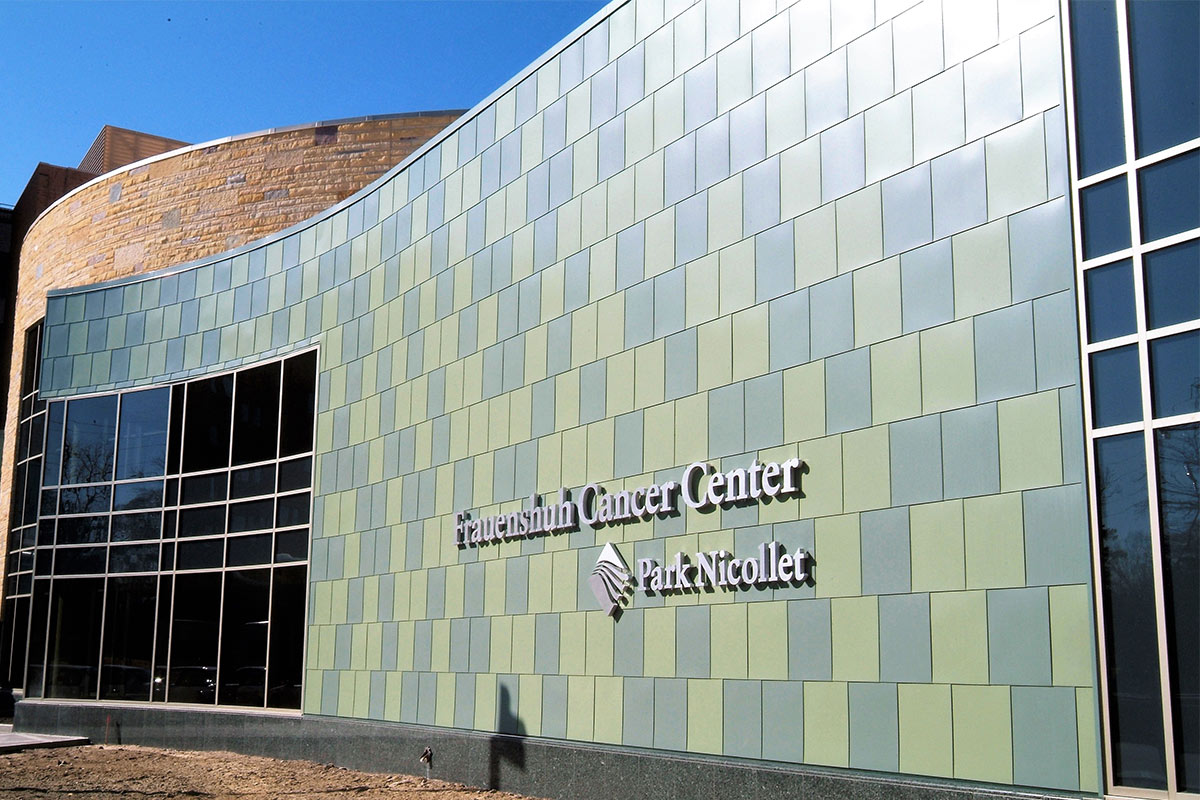
PROJECT INFORMATION
HealthPartners opened up their Park Nicollet Frauenshuh Cancer Center to better serve the needs of their community with a clinic dedicated to diagnostics, treatment, and rehabilitation services for all different kinds of cancers. This comprehensive cancer center has 22 treatment rooms and 25 exam rooms along with a PET/CT/nuclear medicine space, upgraded radiation treatment equipment, classrooms, offices, a healing garden, and an attached 6-level parking garage. The cancer center design focused on creating a facility that emphasized the natural environment. Before construction, a shell space was used to mock-up several sample patient rooms where nurses, oncologists, and patients could evaluate the rooms for functionality and efficiency. This project included nearly 80,000 square feet of newly constructed space as well as an additional 20,000 square feet of space that was renovated.
SURFACES PROJECT SCOPE
MG McGrath worked with BWBR Architects and Knutson Construction on this project. Our surfaces team fabricated 4mm Reynobond material into our own custom composite style panel system and installed 4,500 square feet of it on the exterior of the new cancer center. Also fabricated and installed by our surfaces team included 3,000 square feet of 24 gauge prefinished panels in our own custom H-Seam (hook-seam) panel style, and 5,400 square feet of 22 gauge prefinished panels in our own custom F-Seam (flush-seam) wall panel system.
GLASS & GLAZING PROJECT SCOPE
Our glass and glazing team fabricated and installed Oldcastle’s PPG Solarban 60 low-e glass. Upon completion, this project was awarded a LEED Silver Certification from the USGBC for its use of materials and elements that reduce known carcinogens by 50 percent.


