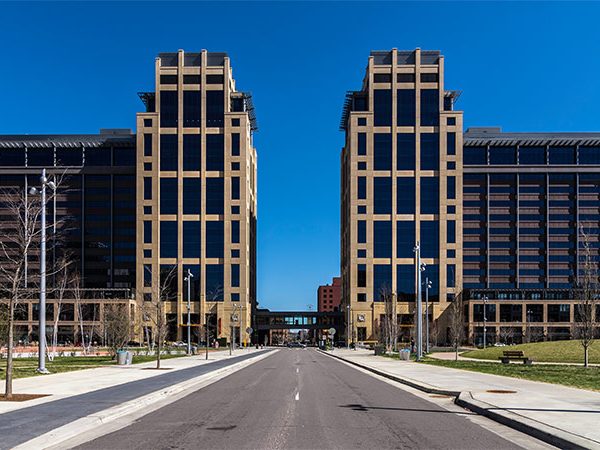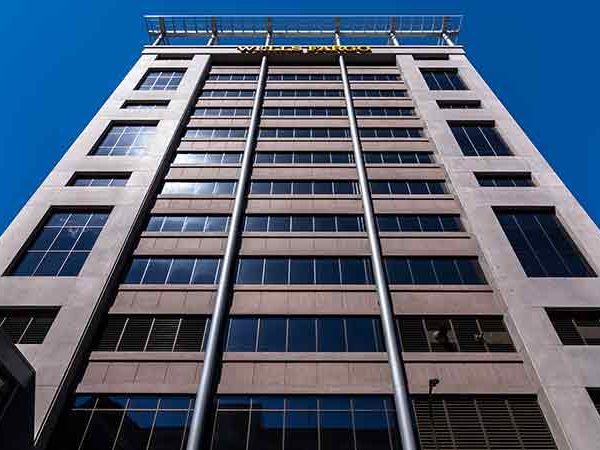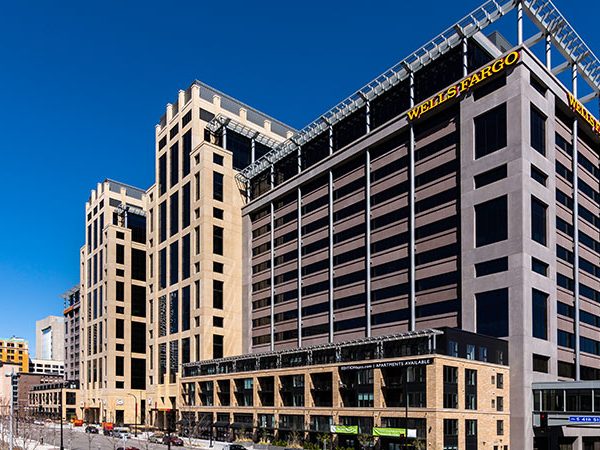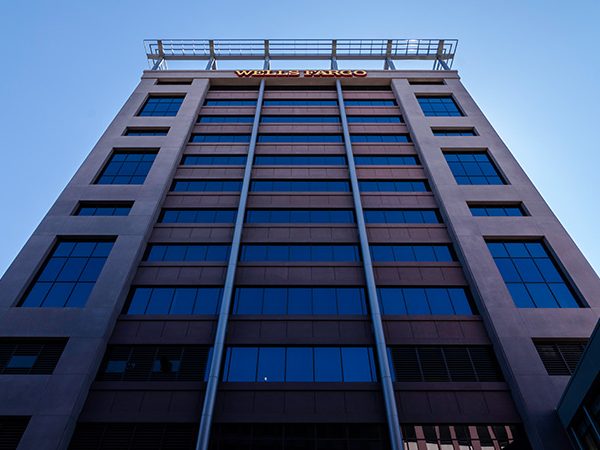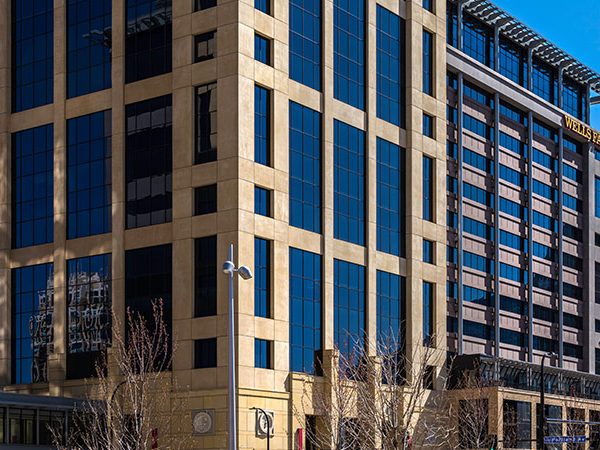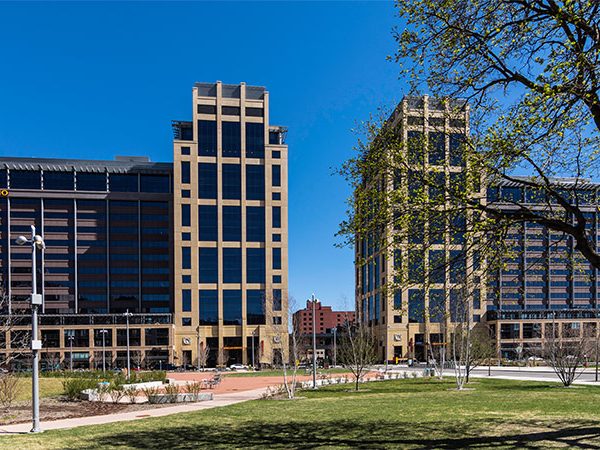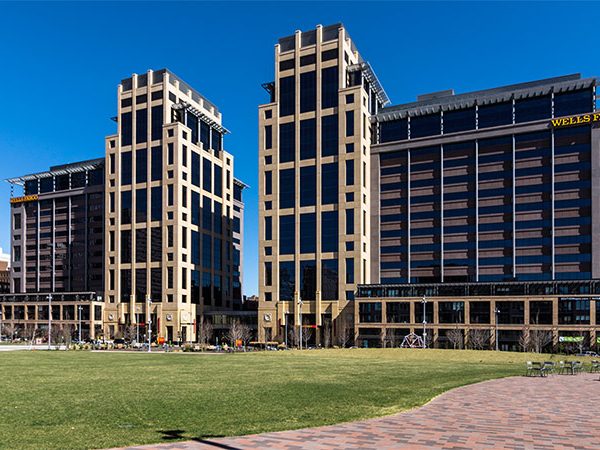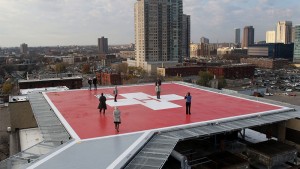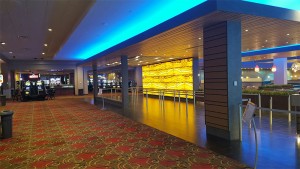DOWNTOWN EAST
MINNEAPOLIS, MN
The construction of Downtown East collectively created jobs for nearly 3,400 people
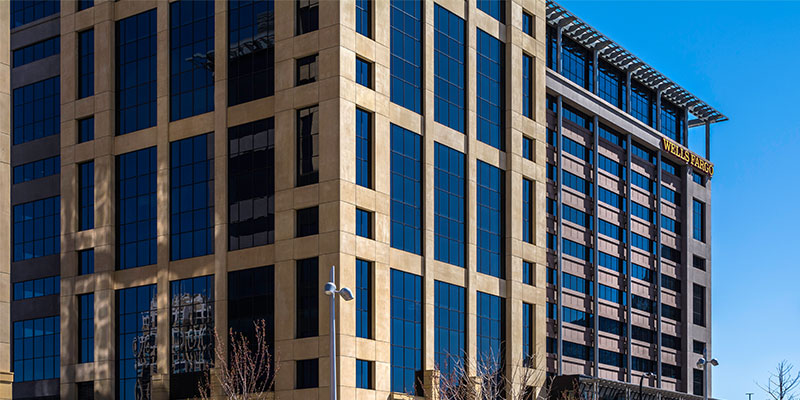
PROJECT INFORMATION
Ryan Companies partnered with the City of Minneapolis in a $400 million mixed-use development project that connects the downtown core to the stadium district and revitalizes the Downtown East neighborhood. The project occupies a five-block, 12.5-acre area next to the new US Bank Stadium, which is anchored by two new Wells Fargo-owned 17-story towers. Wells Fargo moved 5,000 employees into the two office buildings, which feature 1.2 million square feet of space connected by skyway. The development plans also included 26,00 square feet of retail space, a six-level parking ramp owned by the Minnesota Sports Facilities Authority, a public green space called The Commons, the first Radisson Red Hotel, and a residential complex named Edition
PROJECT SCOPE
MG McGrath worked with Ryan Companies on the Downtown East development’s two Wells Fargo towers, and the Edition Residences. At the Wells Fargo towers, our team fabricated and installed 53,164 square feet of aluminum composite column covers and wall panels in custom Silver Gray and Wells Fargo Red with Kynar finish, Centria Super Rib profile panels in Silver Gray, and Construction Specialties Profile High-Performance louvers in Silver Gray to match. At the Edition Residences, we installed AlumaKor Wet Seal Composite Panel Systems in Dark Bronze and Warm Gray, a 22 gauge Firestone Corrugated Metal Panel System in Dark Bronze, and a Dri-Design 16 gauge Weathering Steel Panel System


