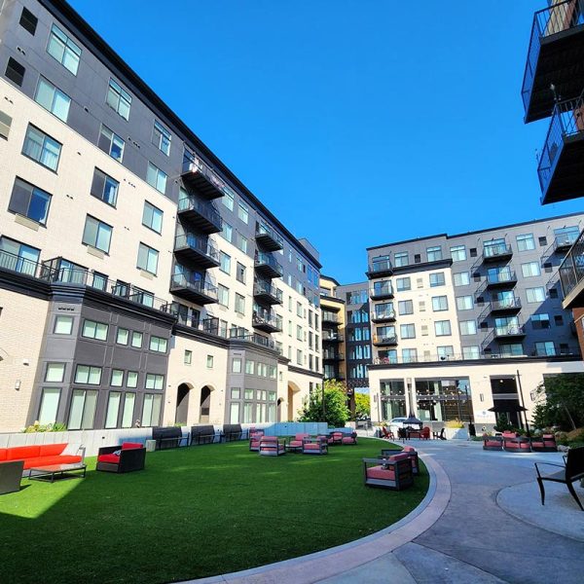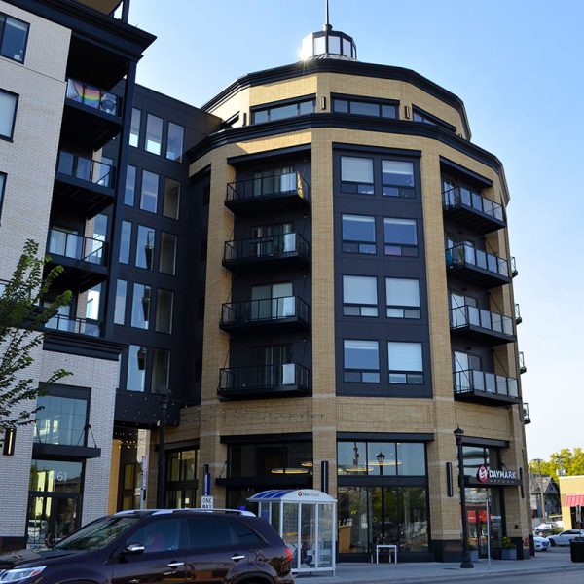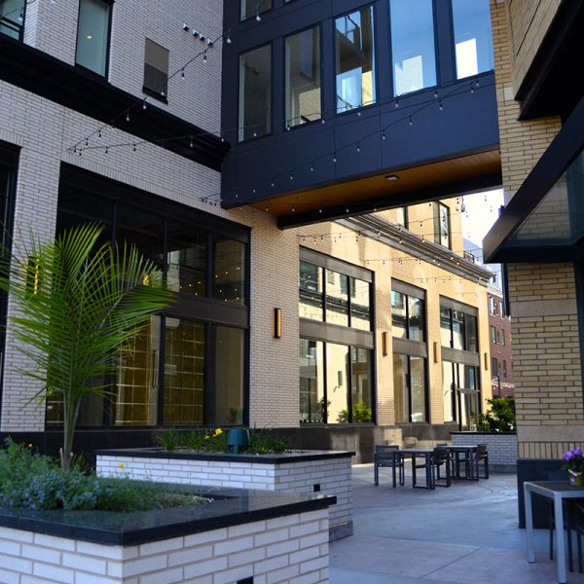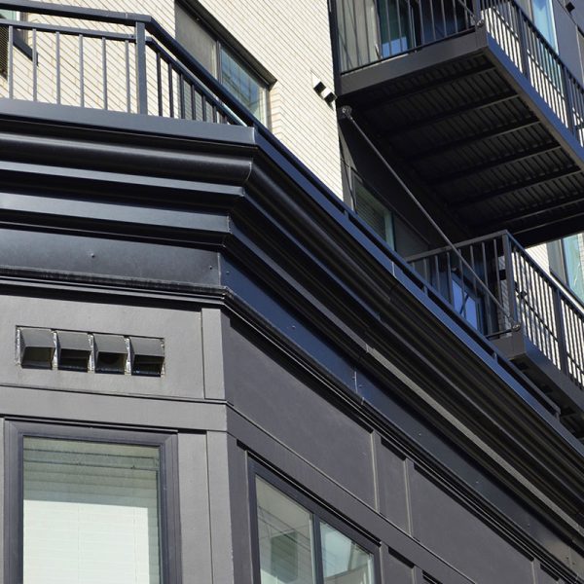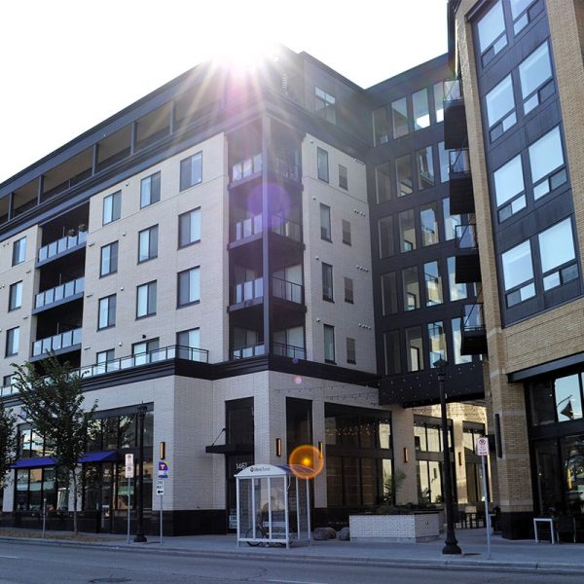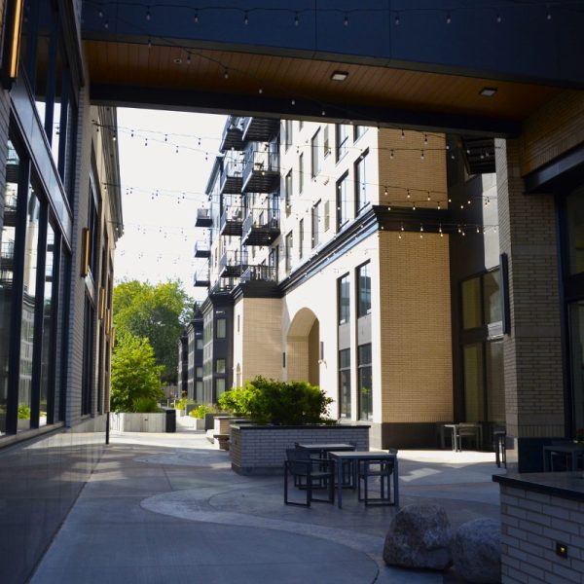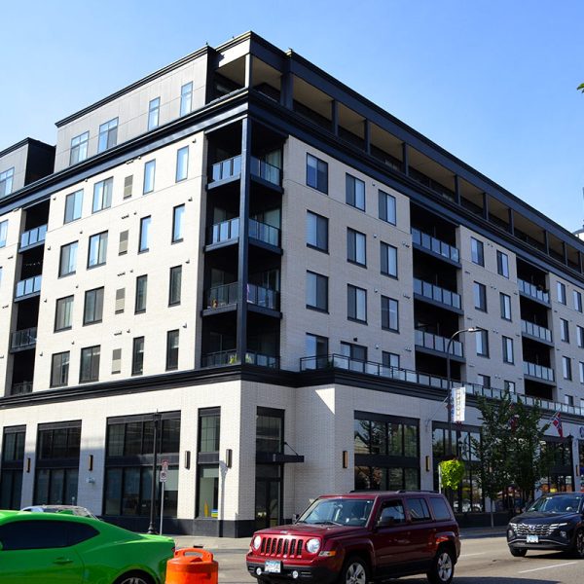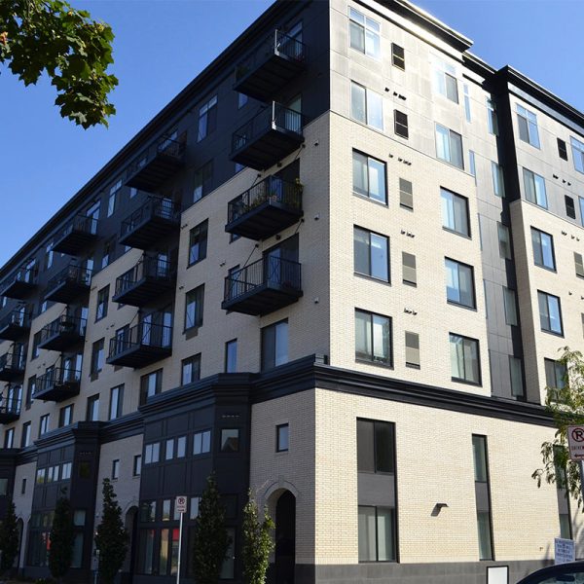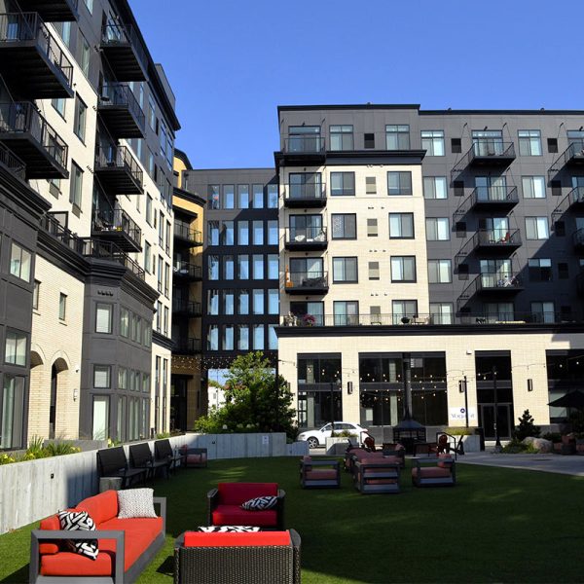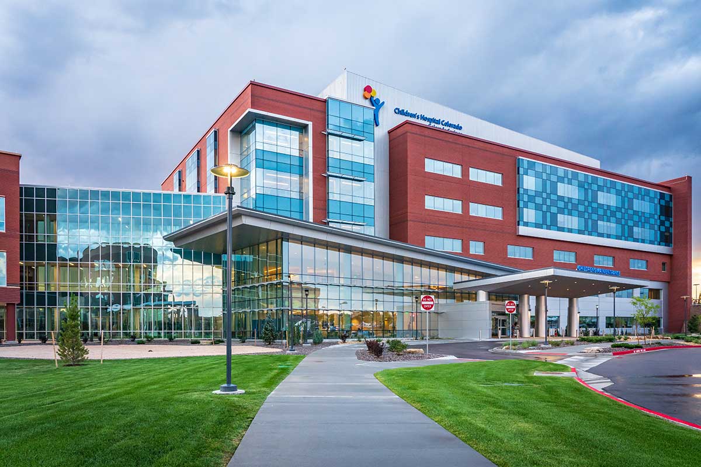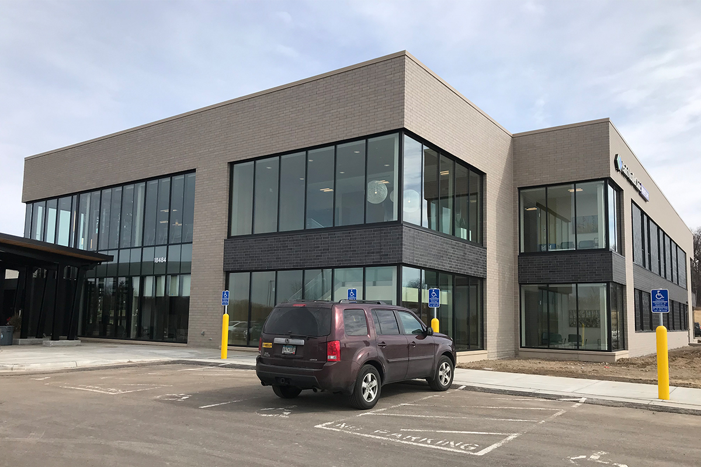DAYMARK APARTMENT COMPLEX
MINNEAPOLIS, MN
This new complex features three, 6-story buildings that include office, retail, and apartment-style living spaces right in the heart of Minneapolis’ trendy Uptown neighborhood
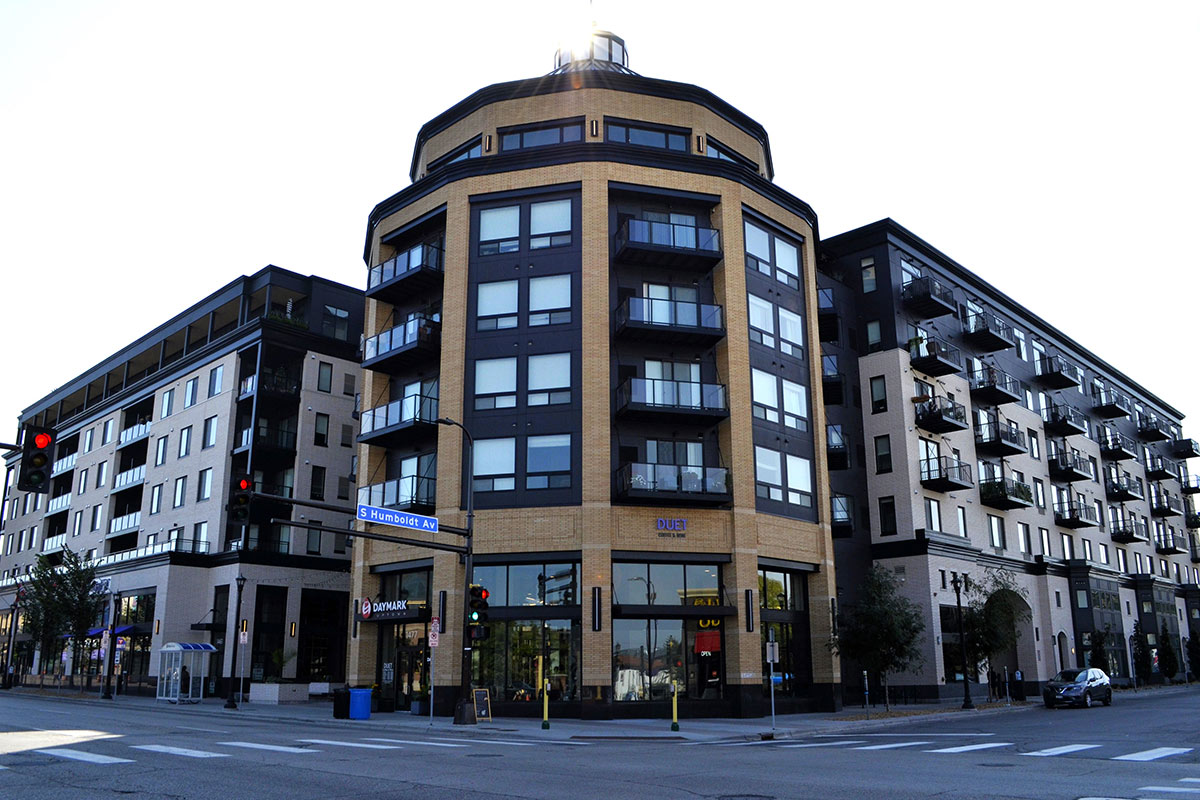
PROJECT INFORMATION
Weidner Apartment Homes constructed a new apartment development in the Uptown neighborhood of Minneapolis. Ryan Companies was in charge of both the architecture and general contracting portions for the three buildings that make up this new complex, and their main goal was to make sure the buildings fit the space. Although the complex spans over a full city block, careful measures have been taken to ensure the buildings are not too tall, and that they fit the general appearance of the rest of the neighborhood. This development includes 326 apartment units, 15,000 square feet of office space on the first floor, 7,000 square feet of retail space, and a rooftop terrace with a pool. This new apartment buildings provide much-needed living and business spaces for the rapidly growing population in the city and the uptown area
PROJECT SCOPE
MG McGrath fabricated and installed custom, intricate, aluminum corniced panels for the exterior of the complex. Nearly 18,000 square feet of these aluminum panels were installed along with a concealed fastening system on all three of the buildings. All of these panels feature a two-coat Kynar finish in both Stone White and Black finishes


