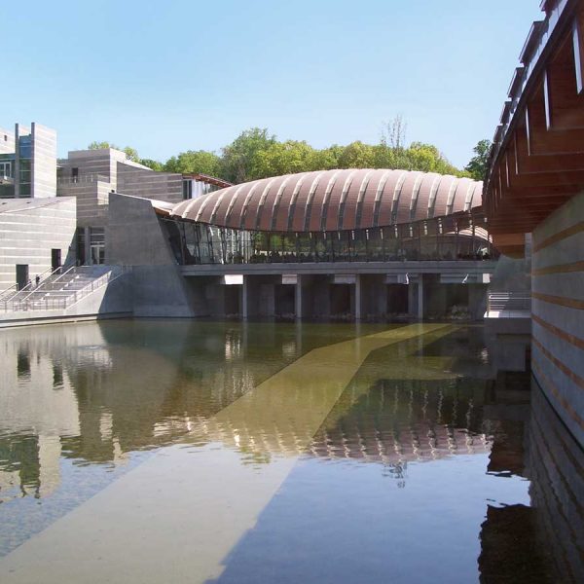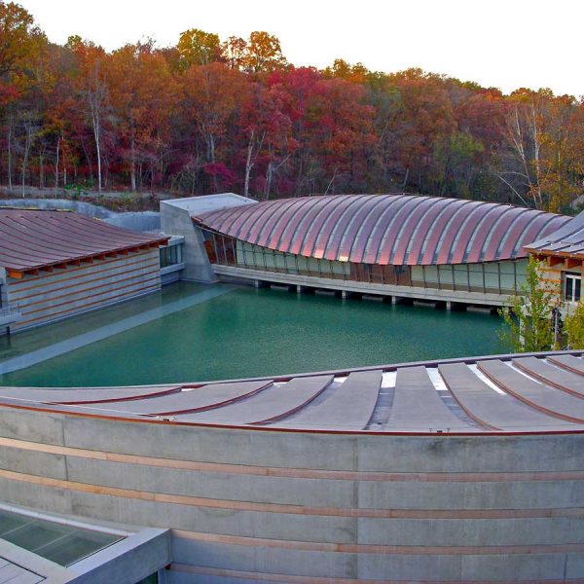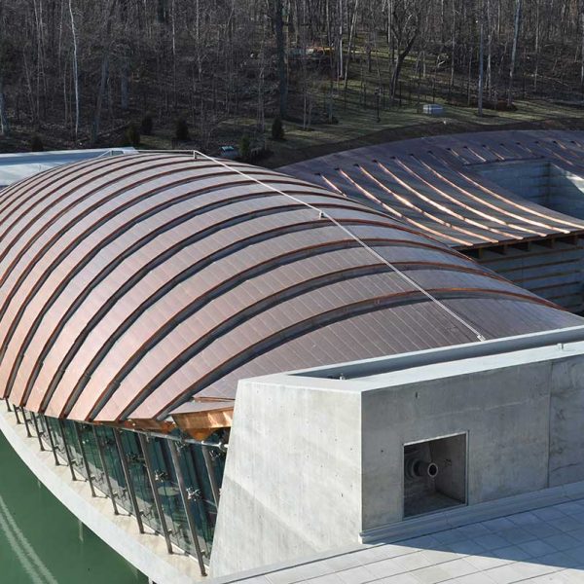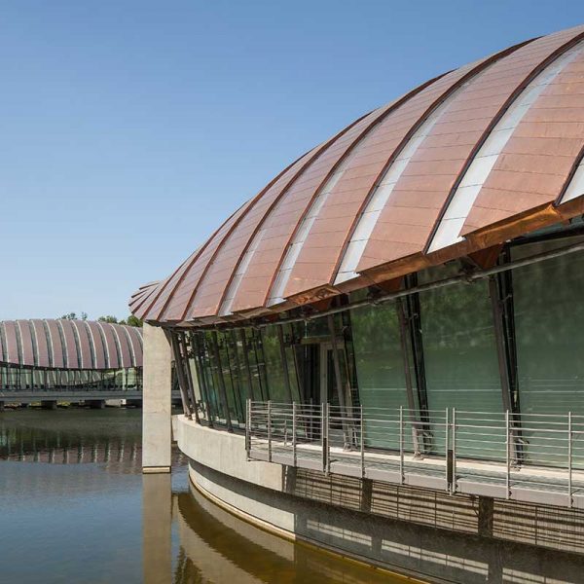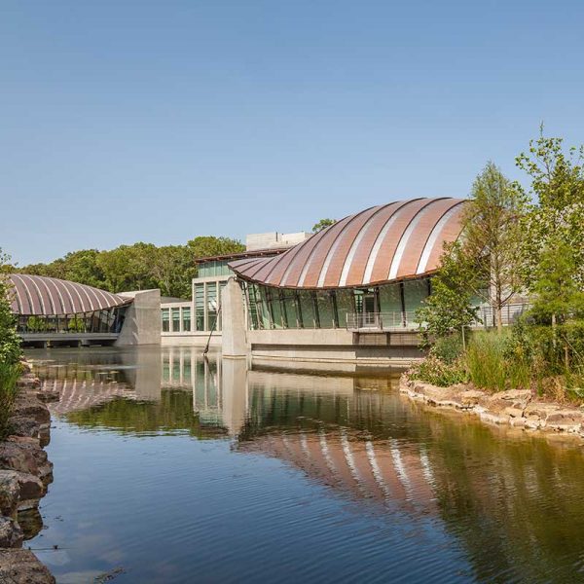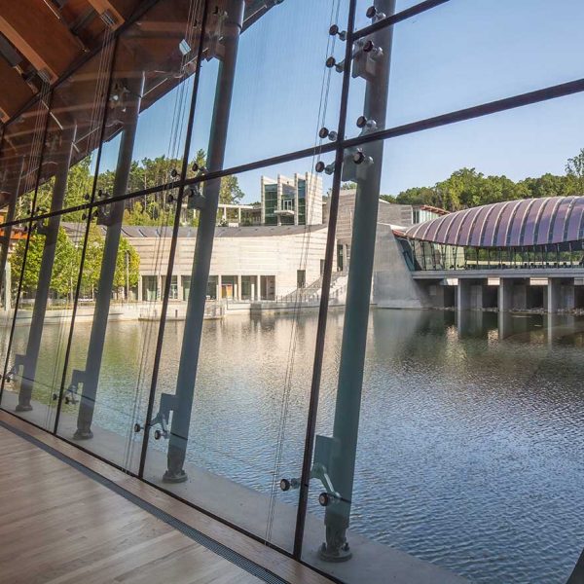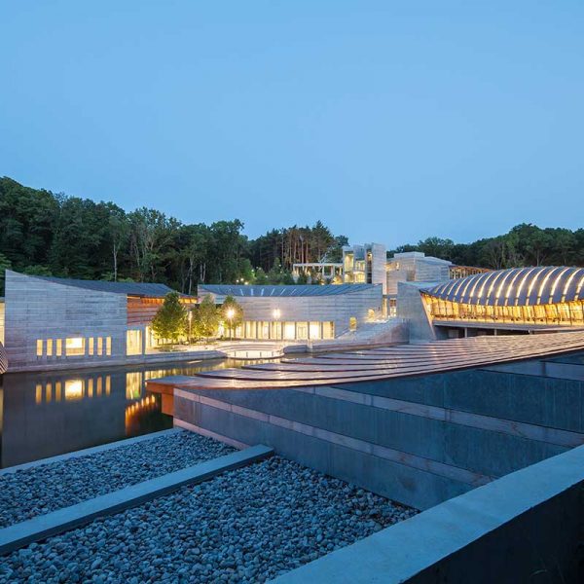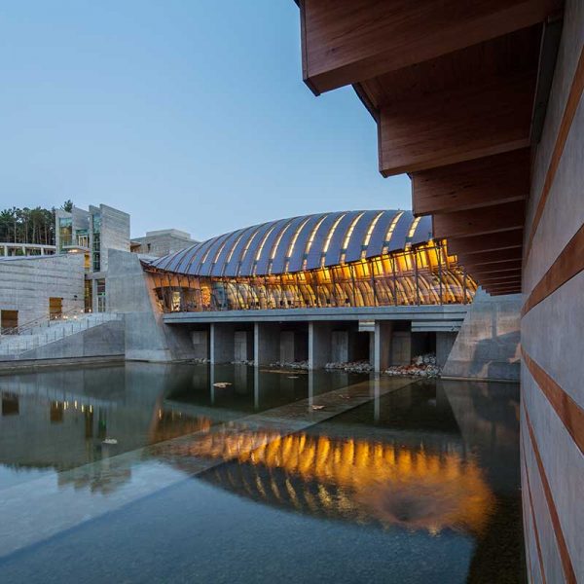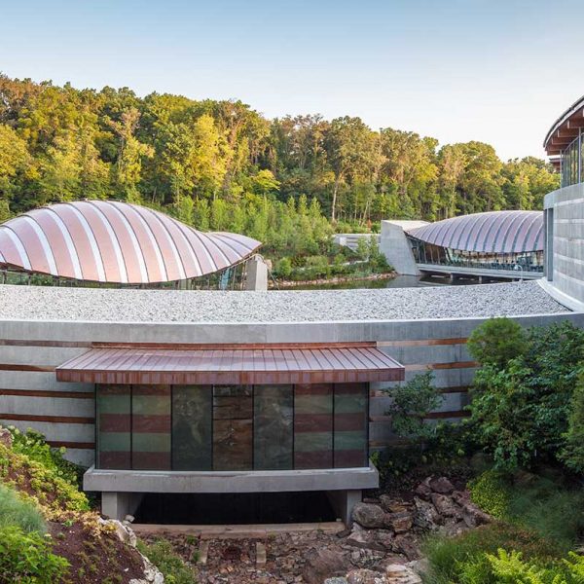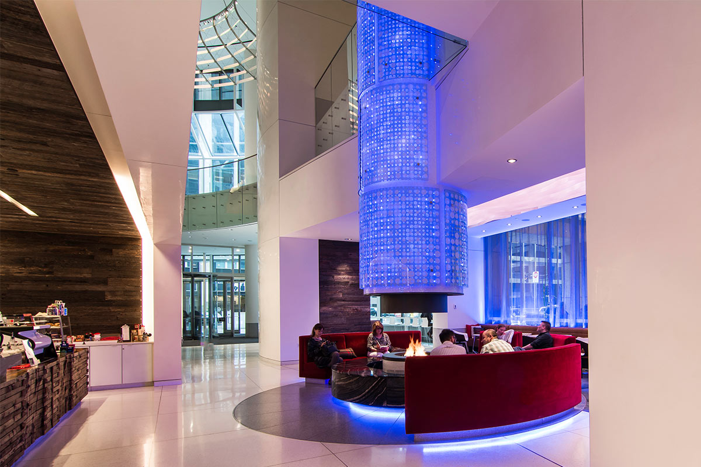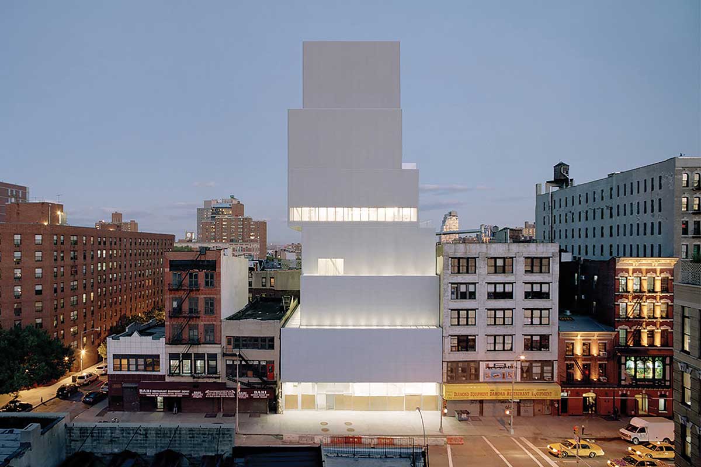CRYSTAL BRIDGES MUSEUM OF AMERICAN ART
BENTONVILLE, AR
Crystal Bridges combines the beauty of art, architecture, and nature through galleries, buildings, and trails in this free museum
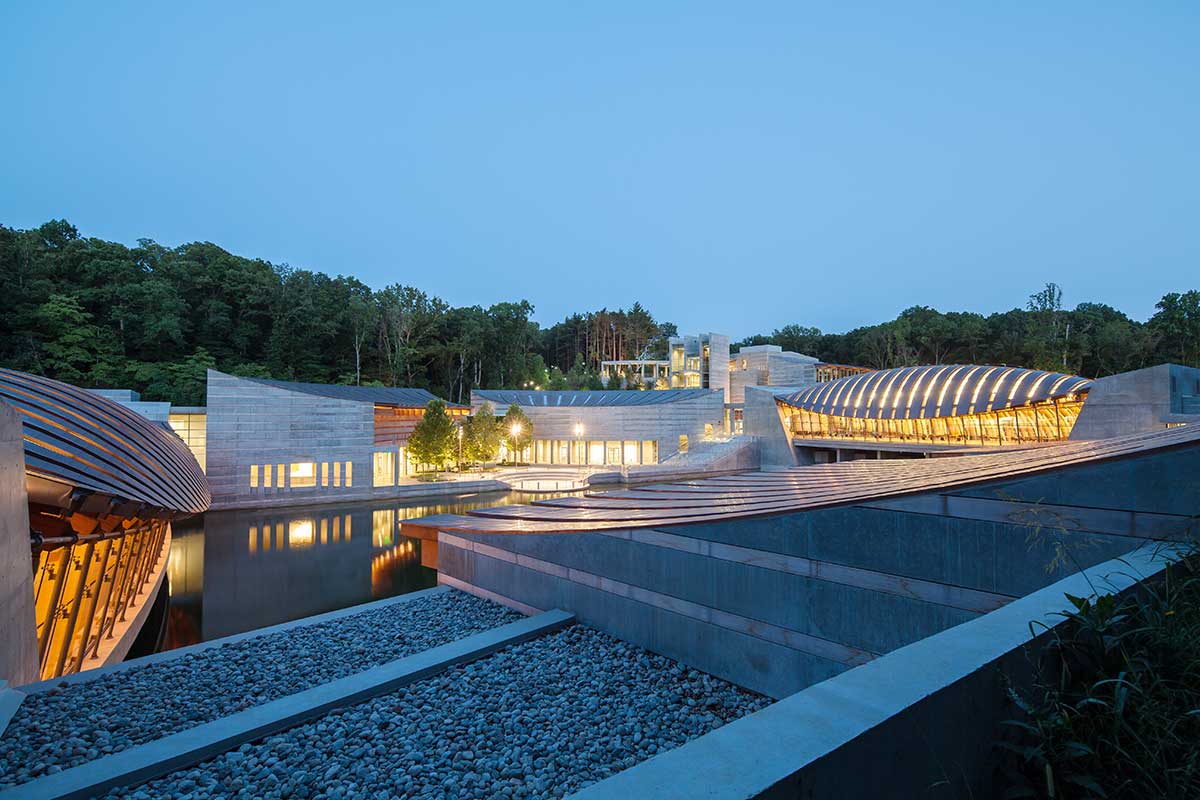
PROJECT INFORMATION
Nestled at the base of a natural ravine in the heart of the Ozark forest, Crystal Bridges was designed by architect Moshe Safdie to be both a compliment and a counterpoint to the surrounding landscape. Rather than building at the edge of the ravine, overlooking the stream below, Safdie chose to let the landscape embrace the building, and make the springwater an integral part of the design. Two ponds were created with a series of weirs that manage the inflow from Town Branch Creek and nearby Crystal Spring. This natural spring, along with the striking glass and copper bridges that span the ponds, provided Crystal Bridges with its name
PROJECT SCOPE
MG McGrath was involved in this project very early on with Hines Construction and Moshe Safdie Architects. Our contract included design-assist work to develop a panel system solution for the roofing of the seven buildings that make up the Crystal Bridges campus. The architect wanted a durable roof that was smooth and flowing like the water below. MG McGrath worked with the contractor and building owner to ultimately decide on a 20 oz copper roofing system that resembled a turtle shell. Our architectural surfaces team fabricated the copper into our own custom H-Seam and F-Seam style panels. We then installed over 68,000 square feet of the copper panels to the roof of the seven buildings. Skylights light up the spaces in-between the copper panels, and where skylights were not desired, MG McGrath installed stainless steel troughs were installed to mimic the visual appearance


