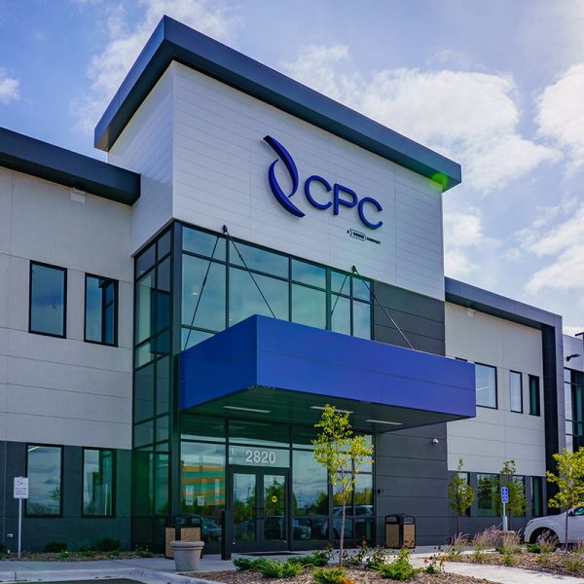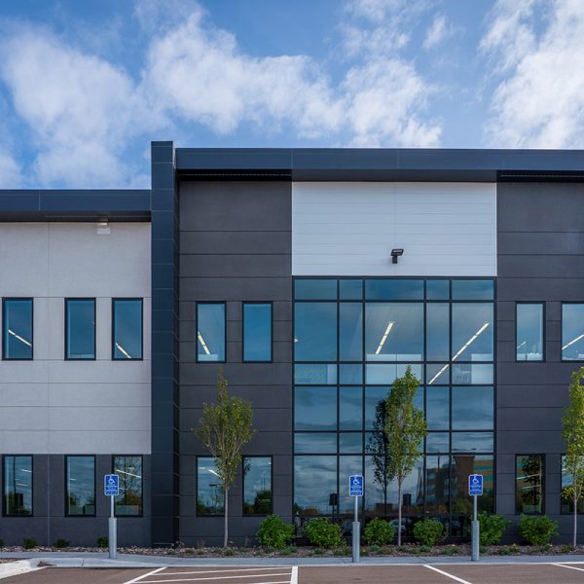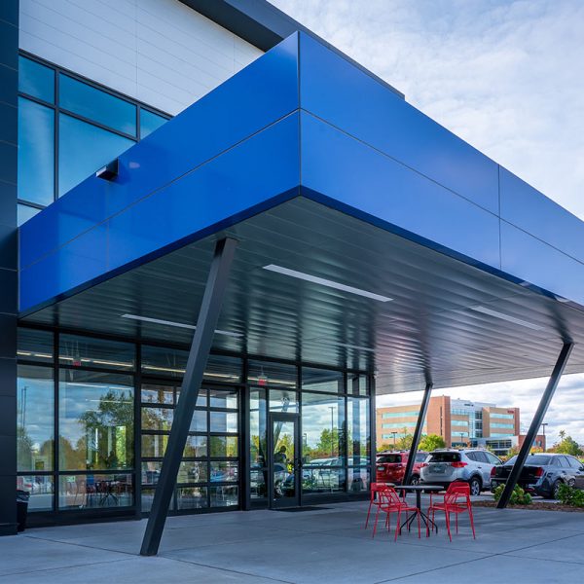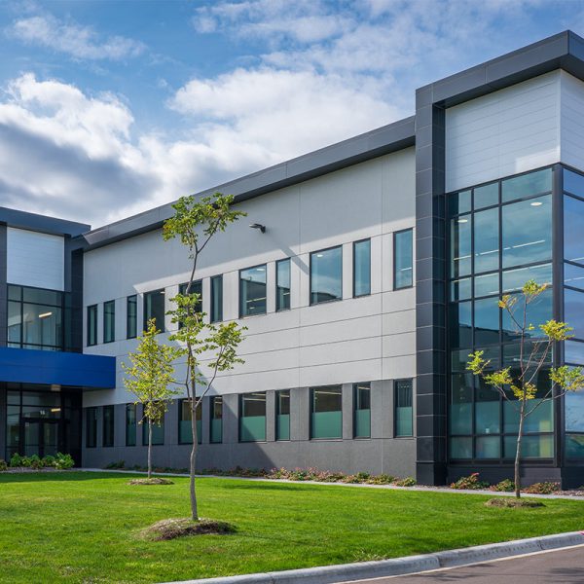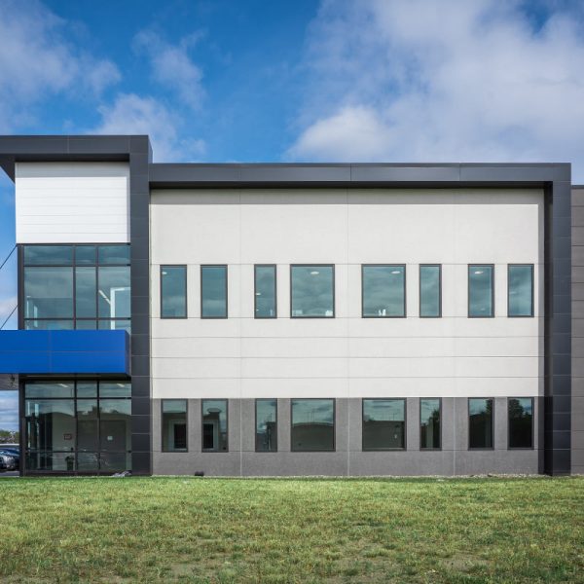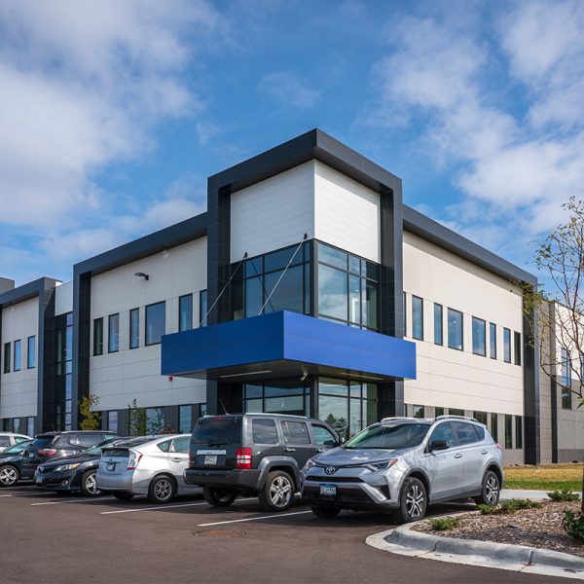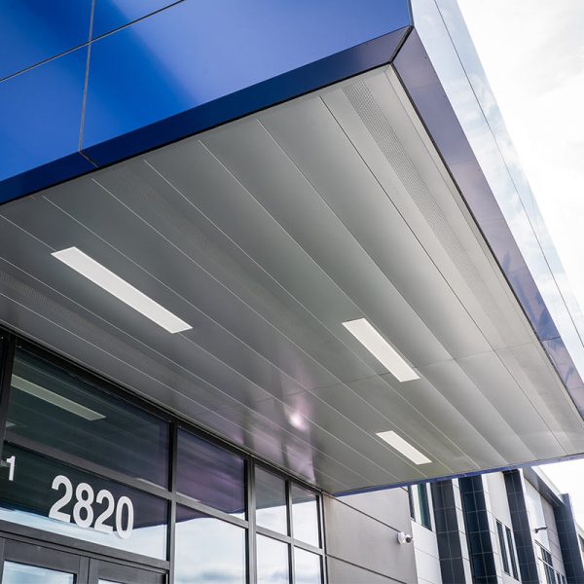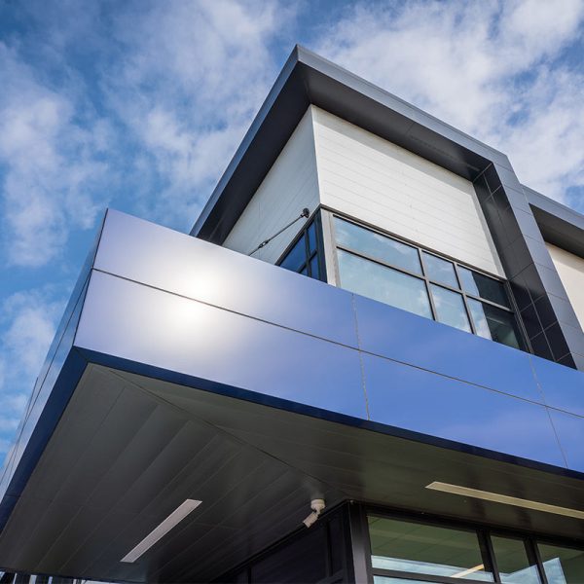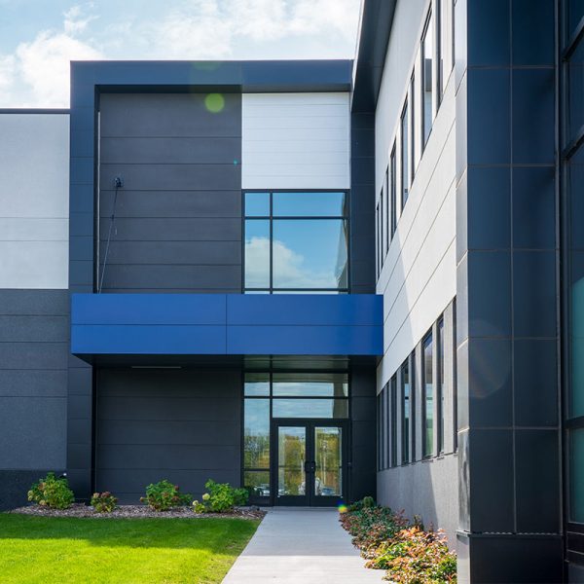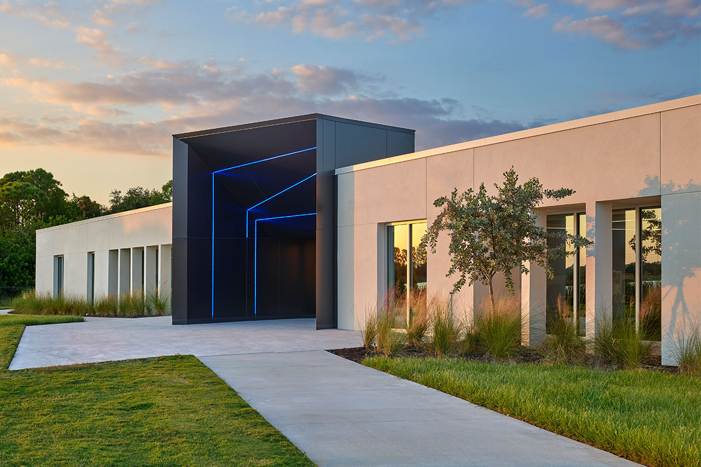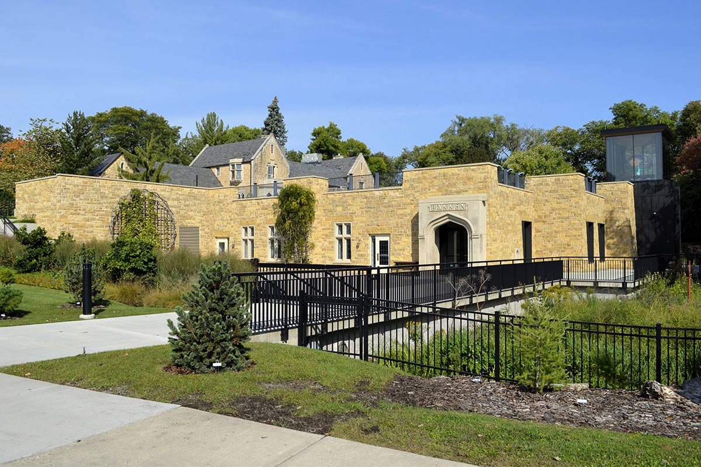COLDER PRODUCTS CORPORATION
ROSEVILLE, MN
Colder Products is growing and consolidating its worldwide headquarters with this new build just north of the twin cities
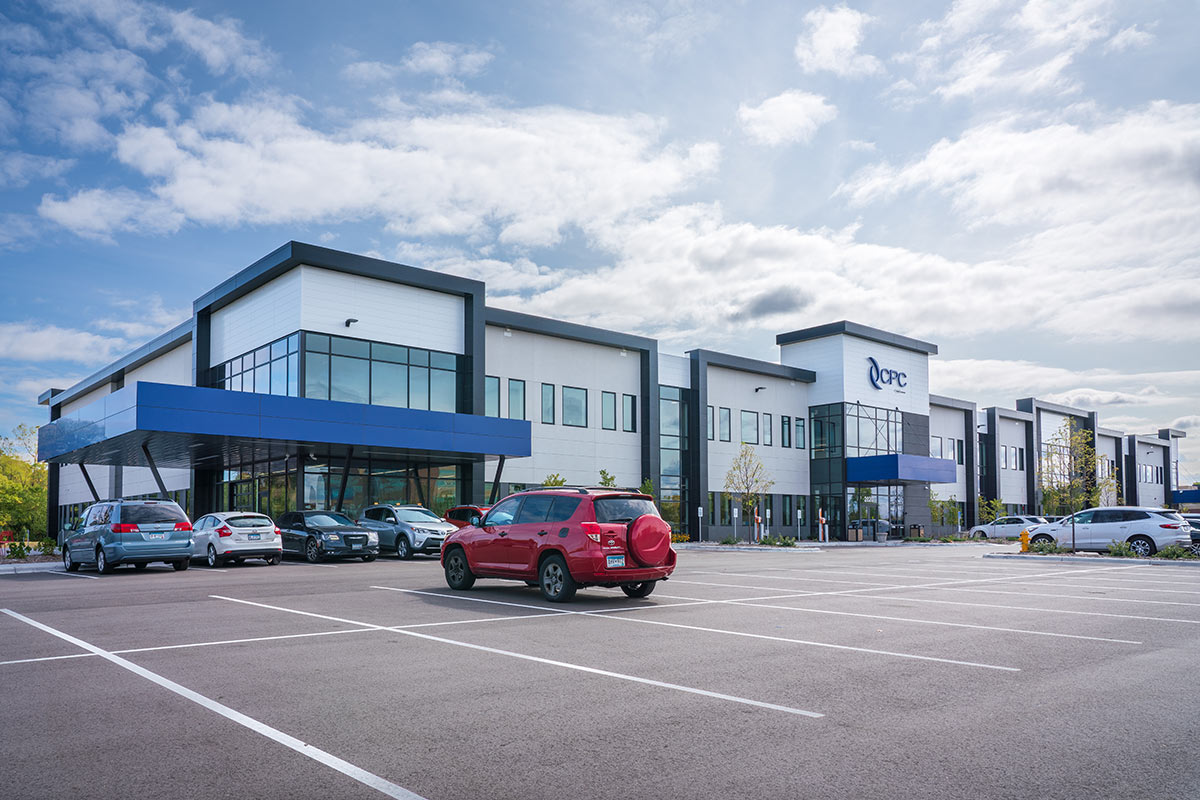
PROJECT INFORMATION
Colder Products Corporation completed construction on their new Minnesota headquarters after a huge surge in growth pushed for efficiency. Their old corporate campus was divided into several buildings, and their new location has consolidated their operations and updated their manufacturing. This new 150,000 square foot facility features a laboratory, a clean room and is home to business offices, manufacturing operations, and acts as a showplace for customers. The new CPC location was projected to bring hundreds of new jobs to the twin cities. The design process for this building moved extremely quickly which presented its own set of challenges to be able to meet deadlines and still deliver high quality
SURFACES PROJECT SCOPE
MG McGrath Architectural Surfaces fabricated and installed several different metal panel systems for Colder Product Corporation’s new headquarters. The majority of work on this building includes various colors of 4mm FR Core Composite material fabricated into an MG McGrath custom panel style. Reynobond supplied the material for the 7,801 square feet of custom panels featuring a 3-coat black finish, and Apolic supplied the material for the 1,406 square feet of custom panels in a Firestone Award Blue finish. The main exterior of the building also features 1,812 square feet of Metal Sales TL-17 flush seam panels that were installed with a standard white finish. Both Ryan Companies and MG McGrath were recognized by MN OSHA and The Associated General Contractors of Minnesota for their highest tier safety award regarding their work on this project
GLASS & GLAZING PROJECT SCOPE
MG McGrath’s glass & glazing team worked side by side with our metal panels team to provide and install nearly a full exterior for the new Colder corporate campus as well as interior glass and glazing systems. On the exterior, our team provided and installed over 5,000 square feet of FG-6000 and FG-3000 Oldcastle aluminum glazed storefront systems glazed with Solarban 60 insulated glass. An additional 5,000 square feet of Oldcastle Reliance Wall curtain wall was also glazed with Solarban 60 glass and installed on the project by our team. The exterior entrances on the building feature aluminum glazed doors with a black anodized finish and 1″ insulated glass. On the interior, MG McGrath installed Stanley automatic doors, over 100 leafs of Oldcastle wide stile doors, studio mirrors, and 4,000 square feet of aluminum glazed Oldcastle FG-2000 storefront with tempered glass and 3M window film


