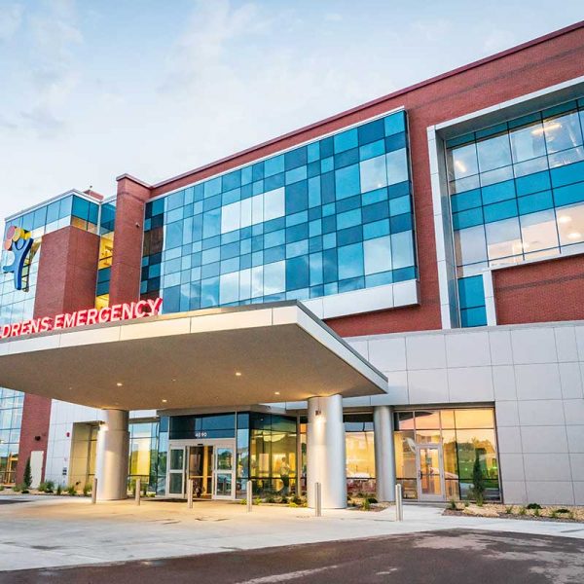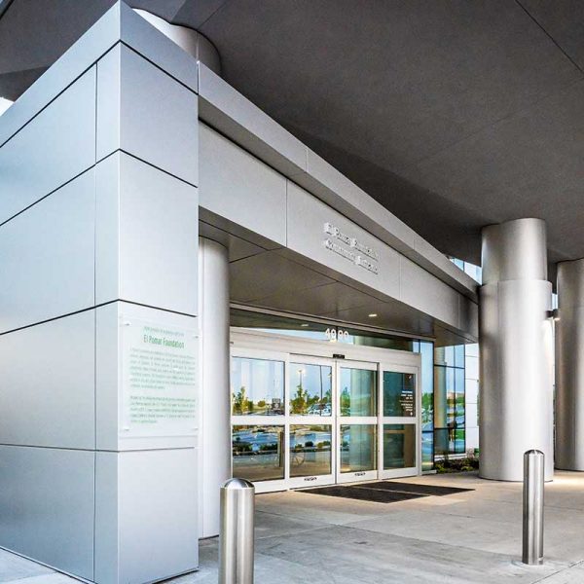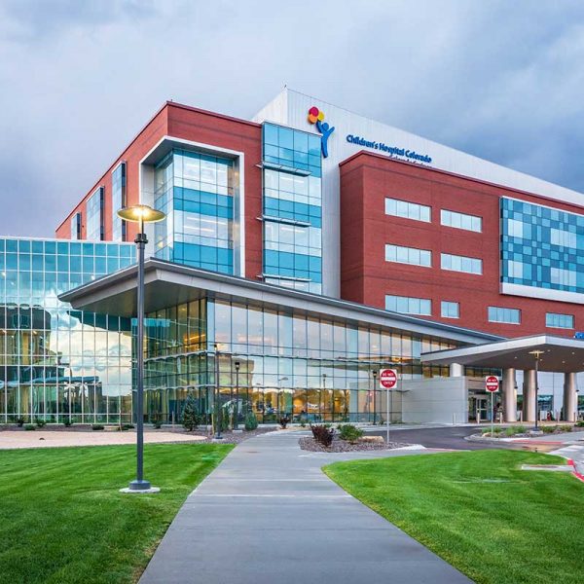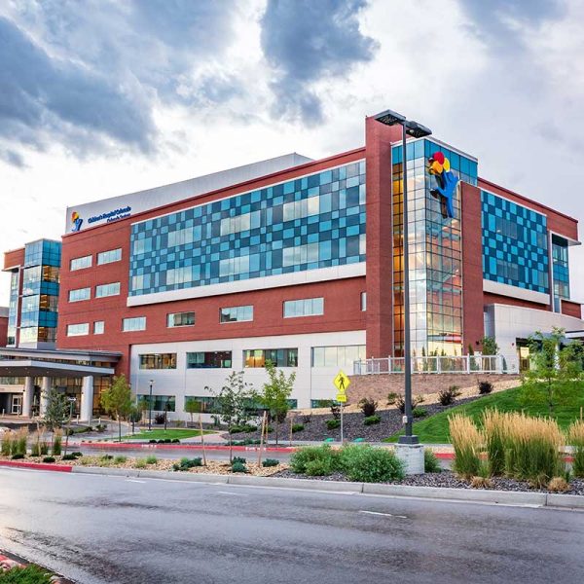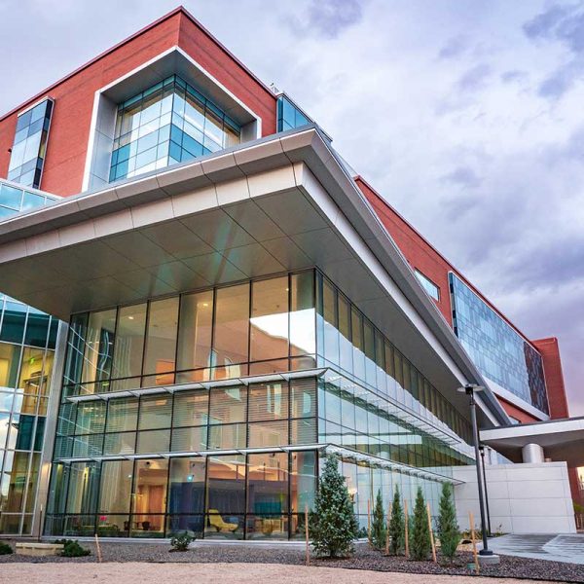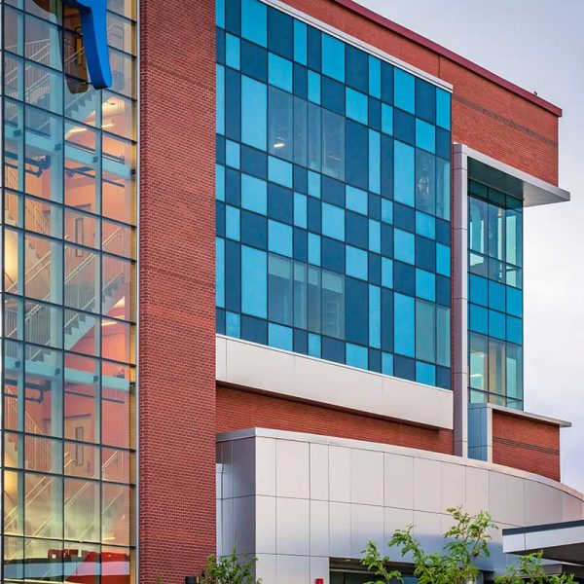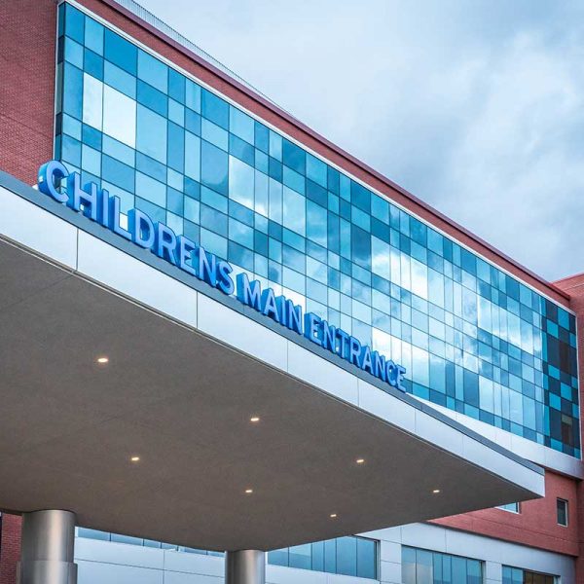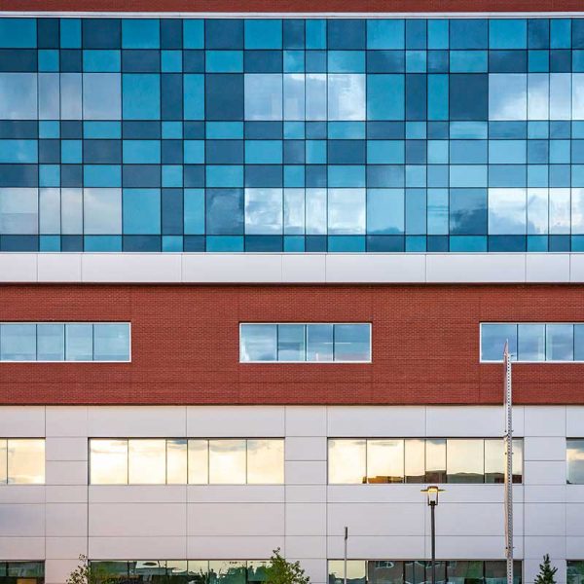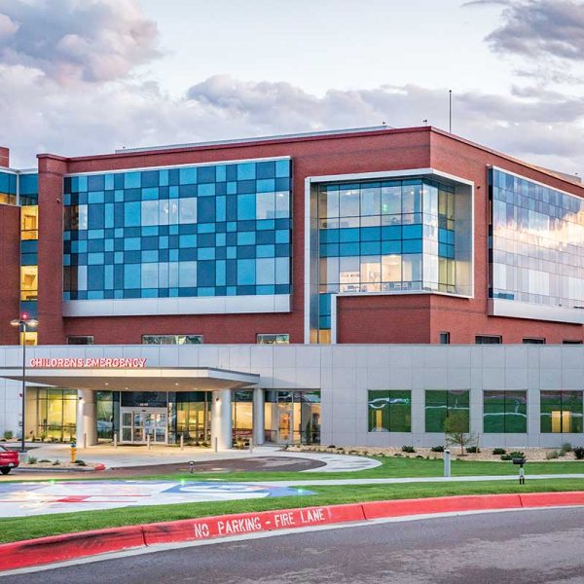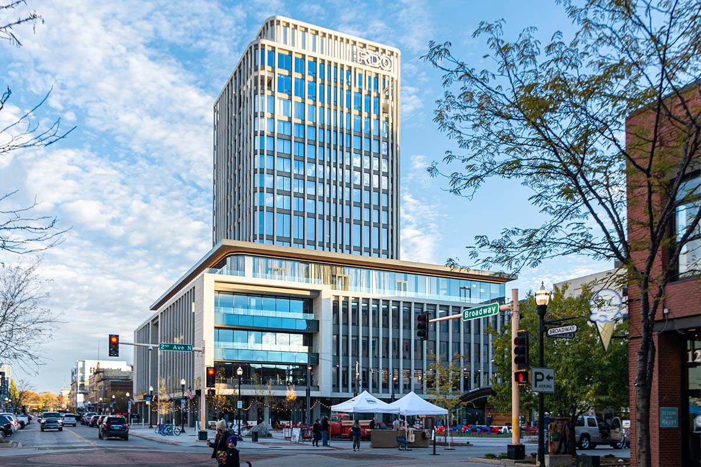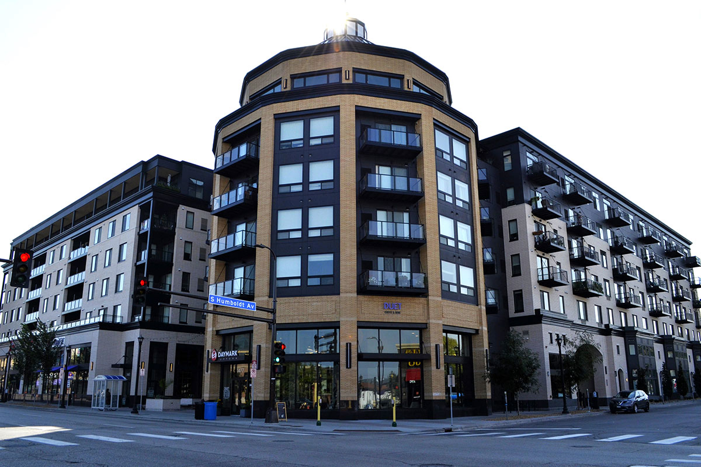CHILDREN’S HOSPITAL COLORADO SPRINGS
COLORADO SPRINGS, CO
The facility is built on UCHealth’s Memorial Hospital North campus and features 294,000 square feet over five levels
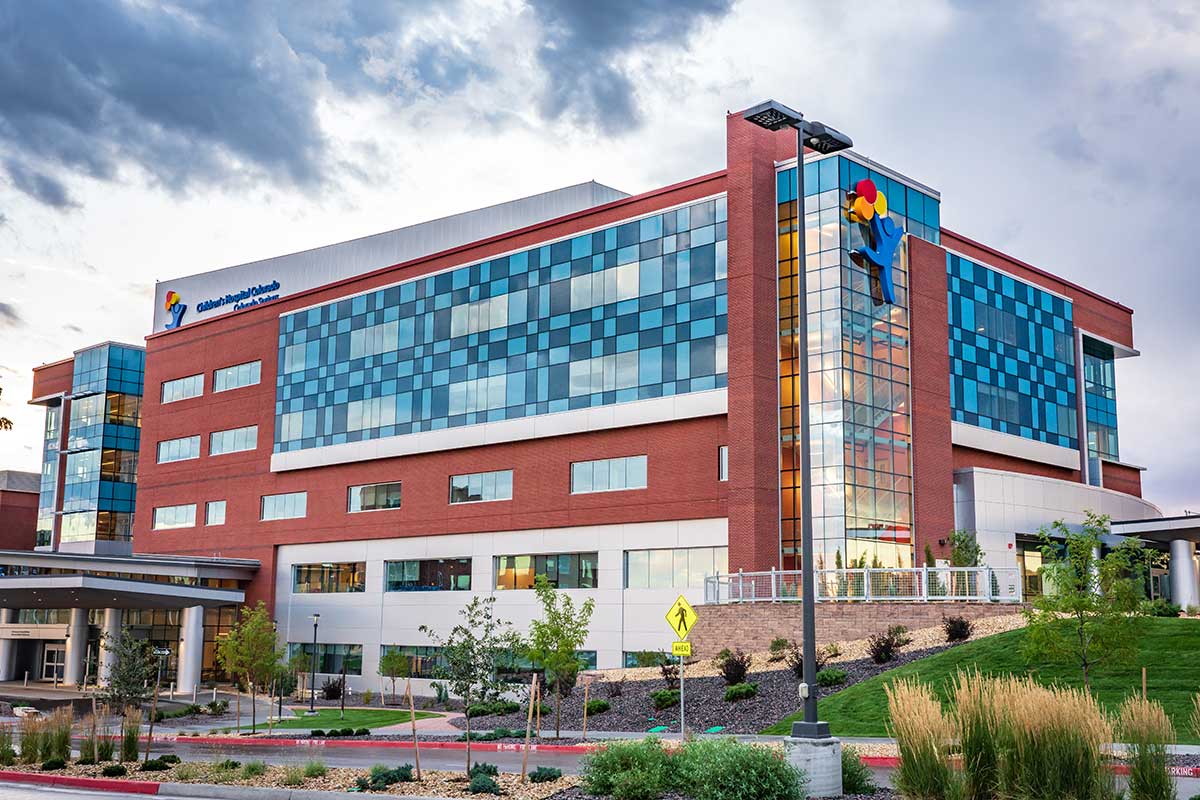
PROJECT INFORMATION
The new nonprofit Children’s Hospital in Colorado Springs is the city’s first free-standing hospital specializing in pediatric care. This modern facility features 294,000 square feet of medical space over five levels. The hospital is designed to care for children with emergency, urgent, and long-term health needs by including 8 operating rooms, a sleep study lab, 31 emergency rooms, a neonatal center, medical imaging machines, and over 100 beds in various departments. The facility is built on UCHealth’s Memorial Hospital North campus and created an estimated 200 new jobs in the area
SURFACES PROJECT SCOPE
MG McGrath’s Architectural Surfaces team fabricated and installed over 22,000 square feet of 4mm exterior composite panels and column covers featuring a custom grey 2 coat Kynar standard finish. The MG McGrath team also fabricated and installed nearly 15,000 square feet of prefinished ribbed panels with matching fasteners and associated flashings
GLASS & GLAZING PROJECT SCOPE
MG McGrath’s Glass & Glazing team will install EFCO aluminum pre-glazed curtain wall, storefront, and ribbon window systems, as well as Stanley automatic sliding doors. The glass features both clear and custom white frit colors with clear anodized framing


