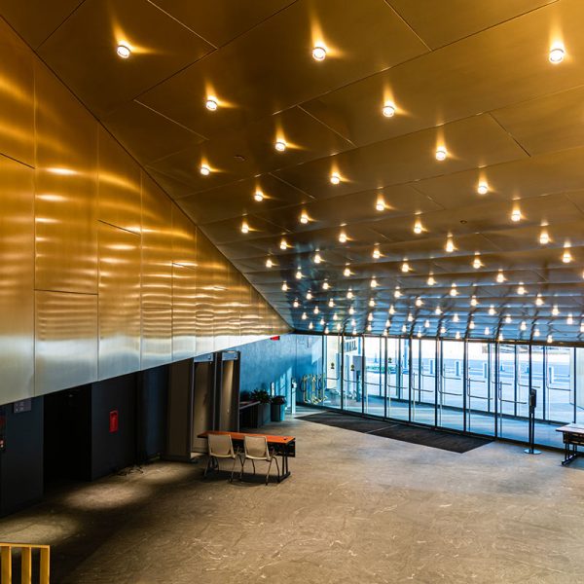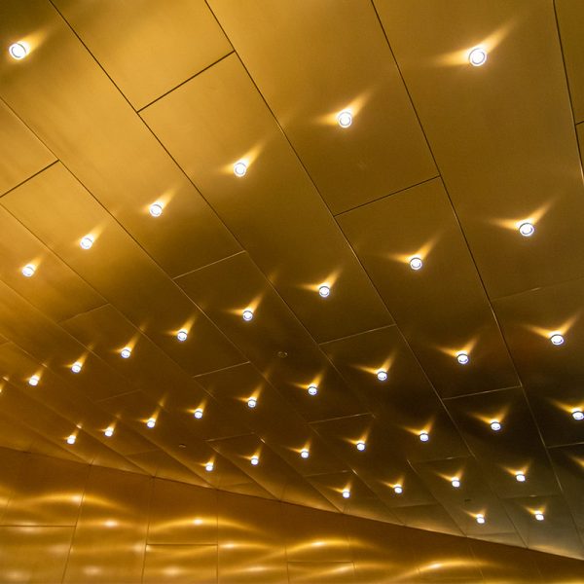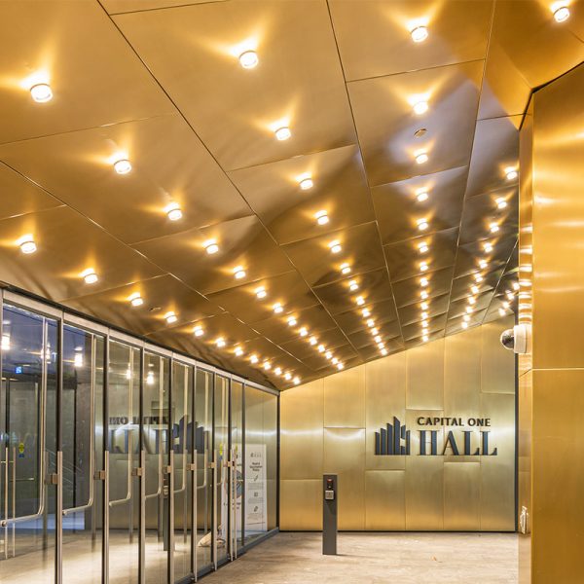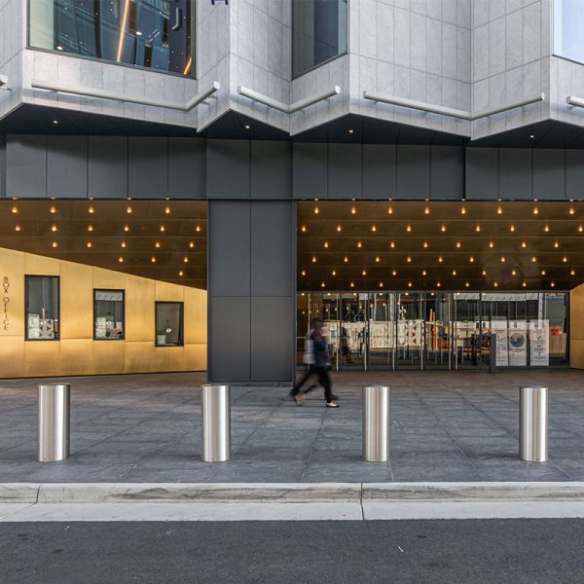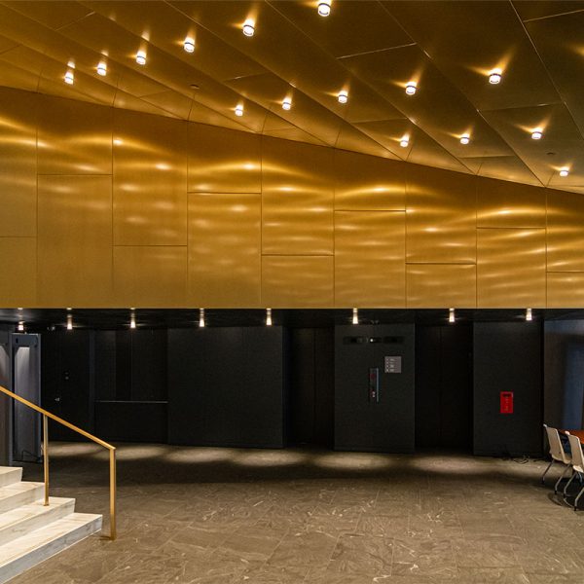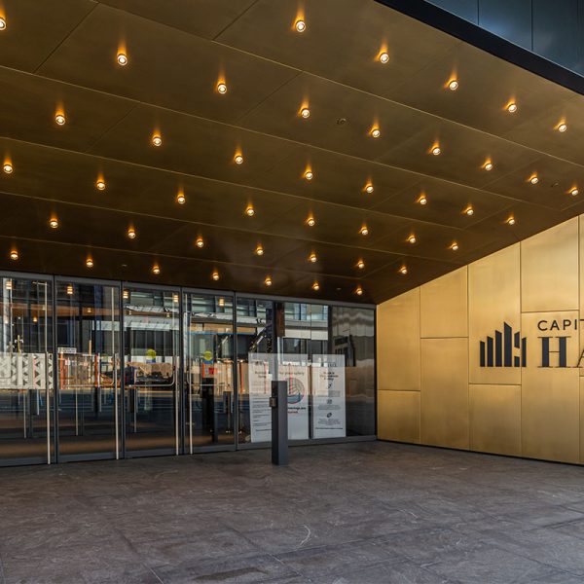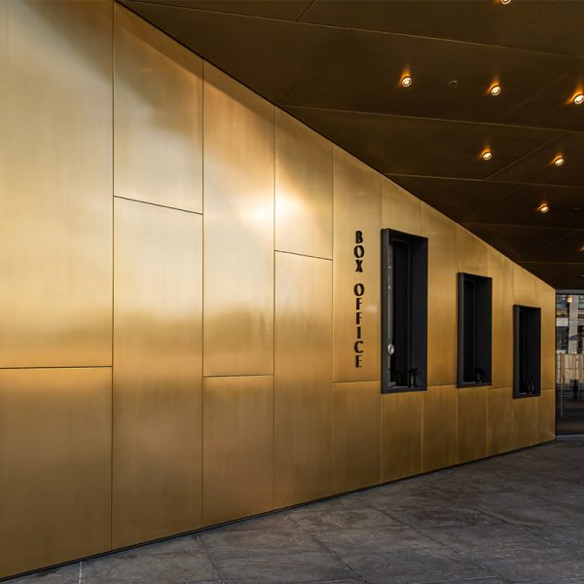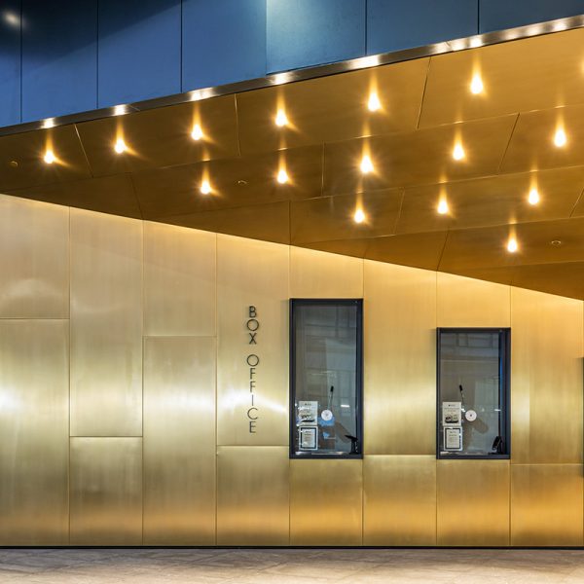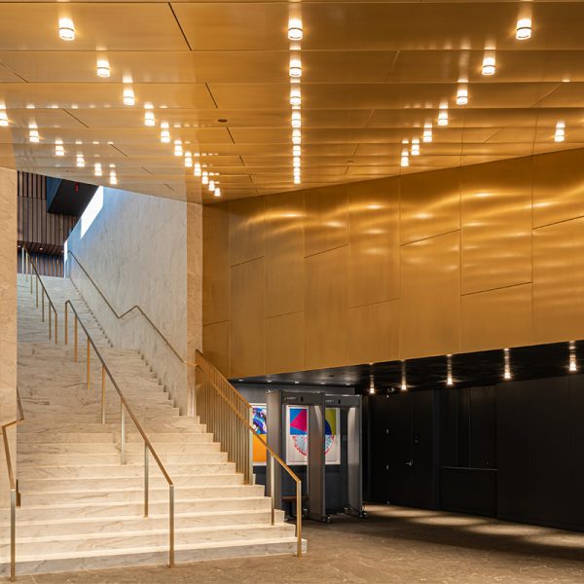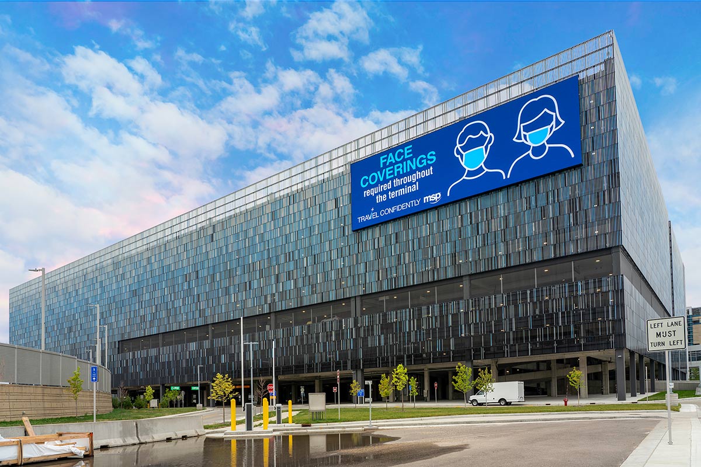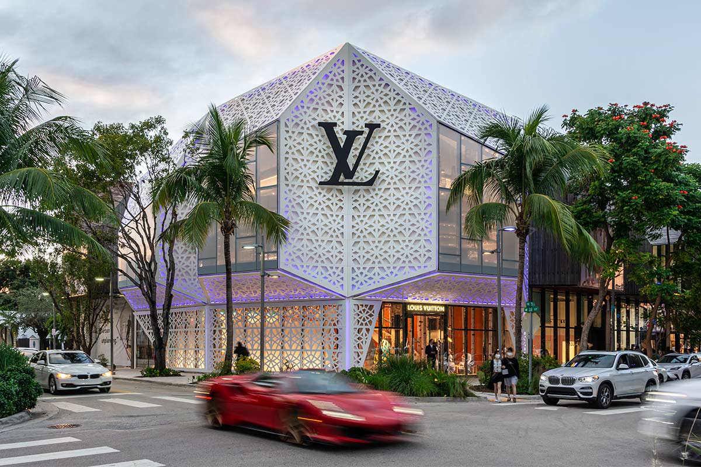CAPITAL ONE HALL
TYSONS, VA
Capital One Hall is a performance venue located on the Capital One Headquarter Campus and features a jaw-dropping “gold” clad entryway
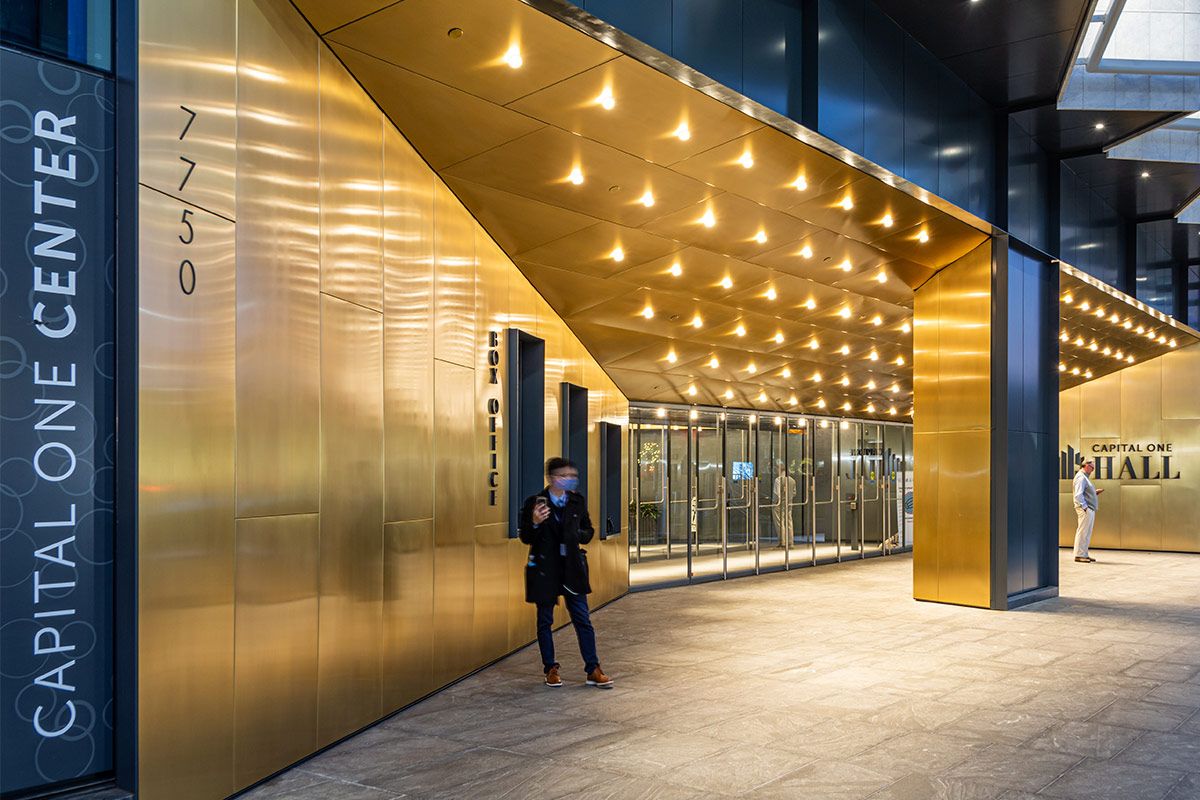
PROJECT INFORMATION
Capital One Hall is a theatre and performing arts venue located on the recently redeveloped Capital One Headquarter Campus. This 125,000 square foot building features a 1,600-seat performance hall, as well as a 223-seat black box theatre called The Vault. For the last several years Capital One has been renovating and redeveloping their 26-acre campus to include a new 31-story office tower, a parking structure, dining & retail shops, the Watermark Hotel, an apartment building, Perch Sky Park, and Capital One Hall
PROJECT SCOPE
MG McGrath was in charge of fabricating the “gold” panels at Capital One Hall’s main entrance. Our team fabricated 3,366 square feet of 1.5mm Aurubis copper alloy metal into our own flush-seam panel system with a striking finish from their Nordic Royal line. Copper, zinc, and aluminum were mixed to form this copper alloy metal, giving the panels their golden, metallic complexion. Unlike traditional copper, these alloy panels will oxidize a bit over time to appear more matte, but will not patina into the standard blue-green we are used to seeing. This unique metal application was used for wall cladding, ceiling cladding, and column covers on both the interior and exterior of the building’s main theatre entrance


