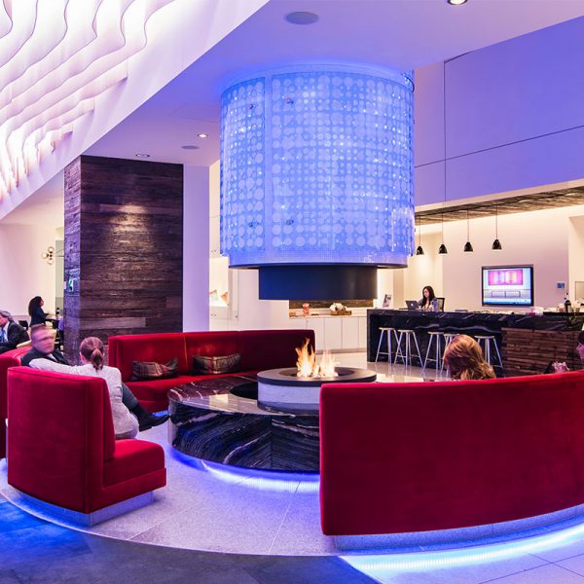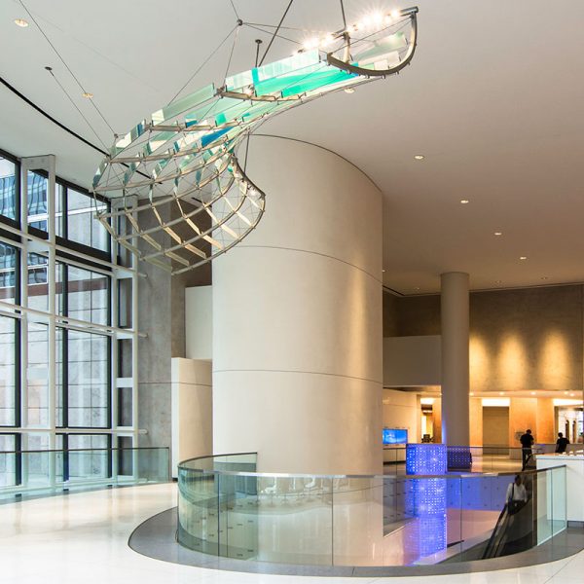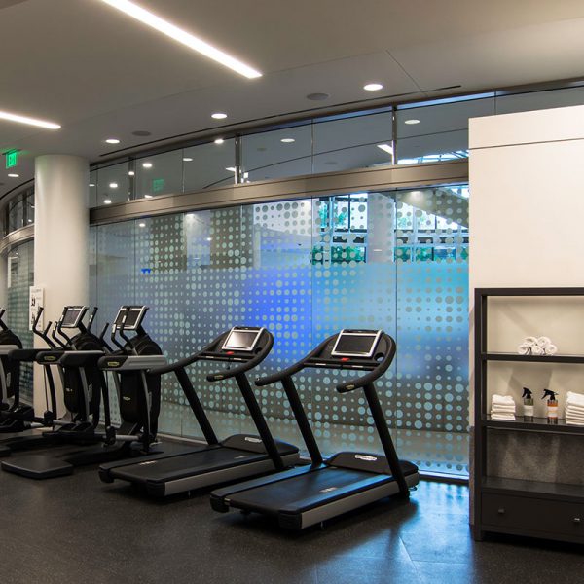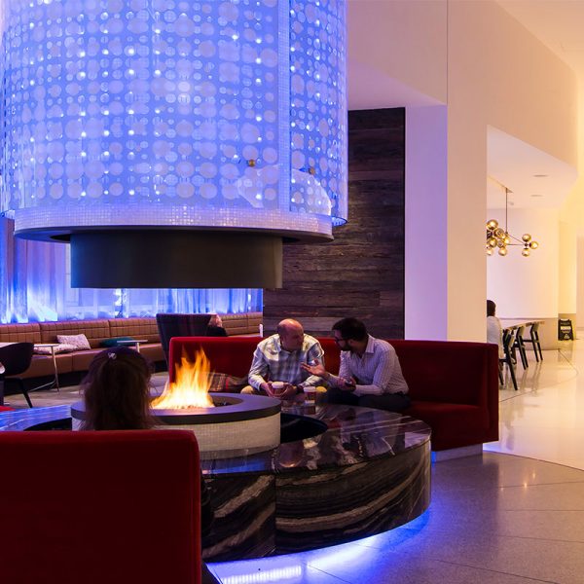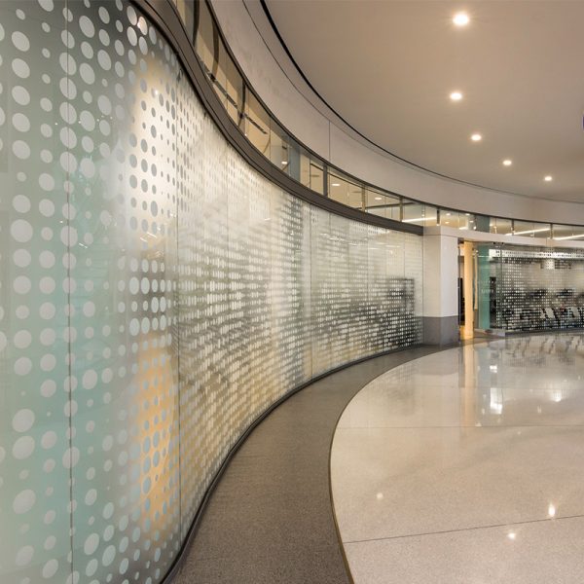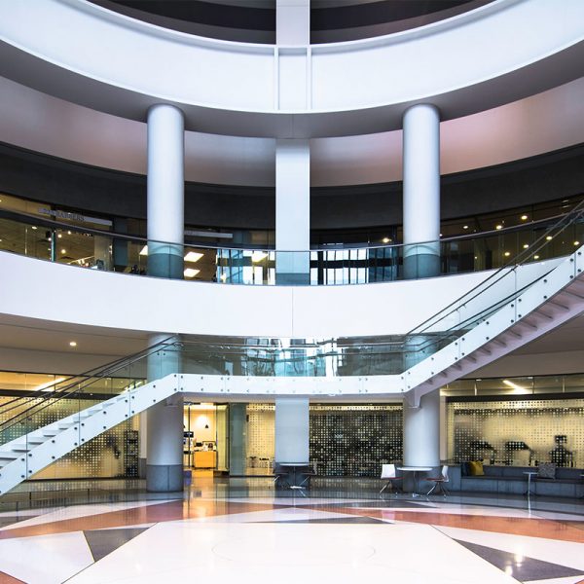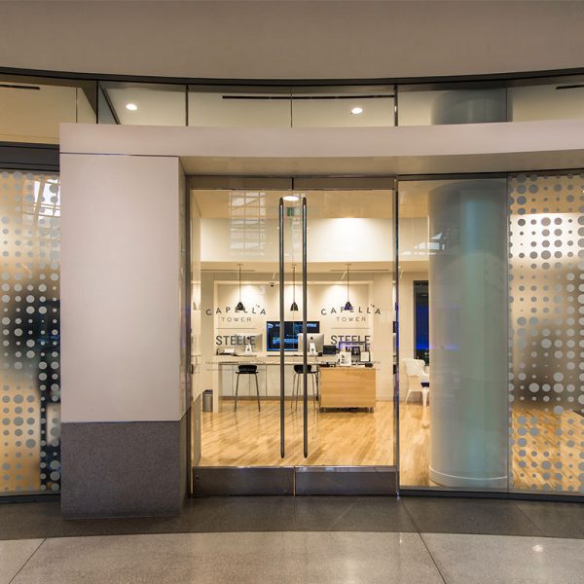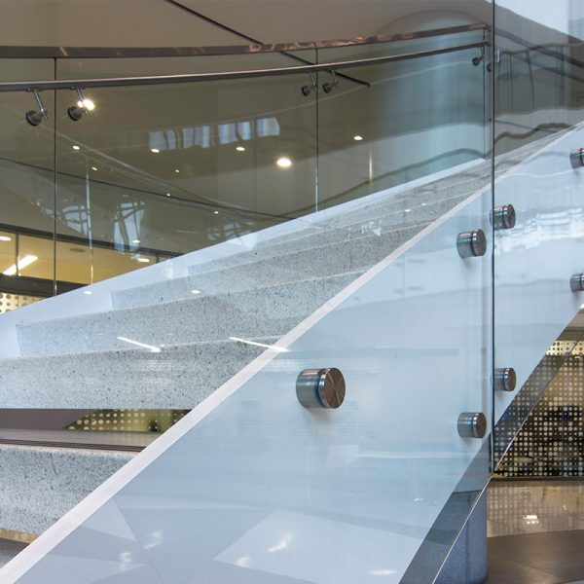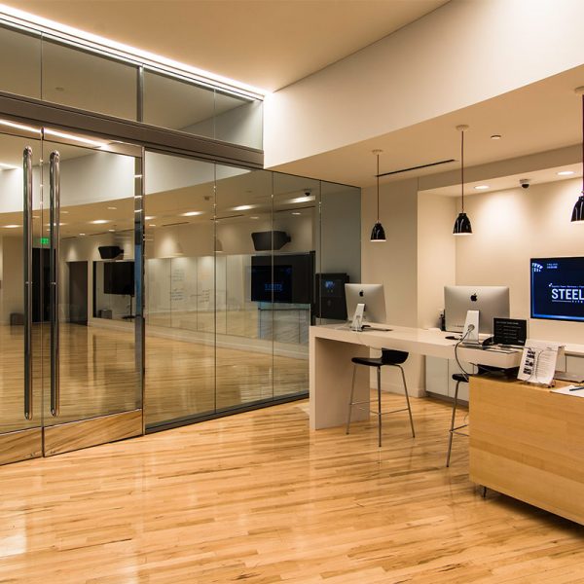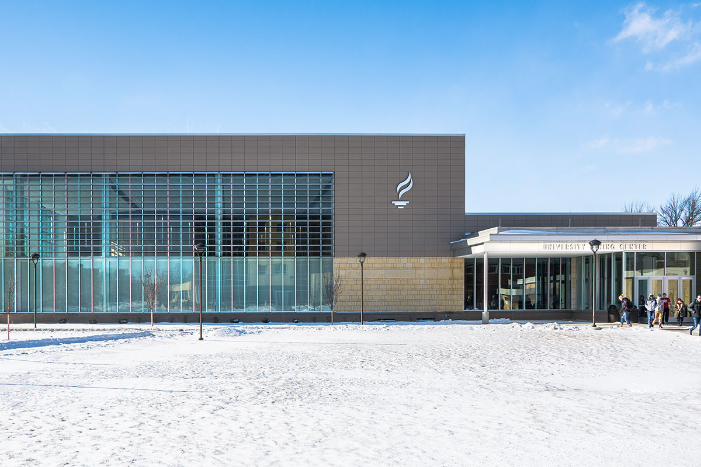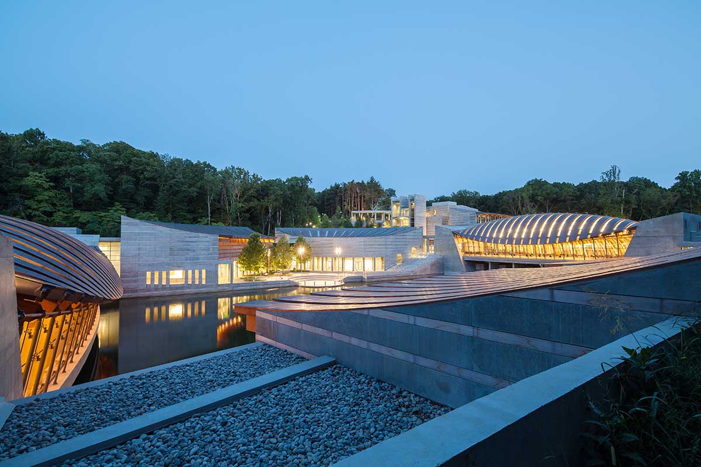CAPELLA TOWER
MINNEAPOLIS, MN
Second to the tallest building in downtown Minneapolis and home to roughly 4,000 workers, the Capella Tower underwent a $7 million renovation project to upgrade finishes throughout the entire facility
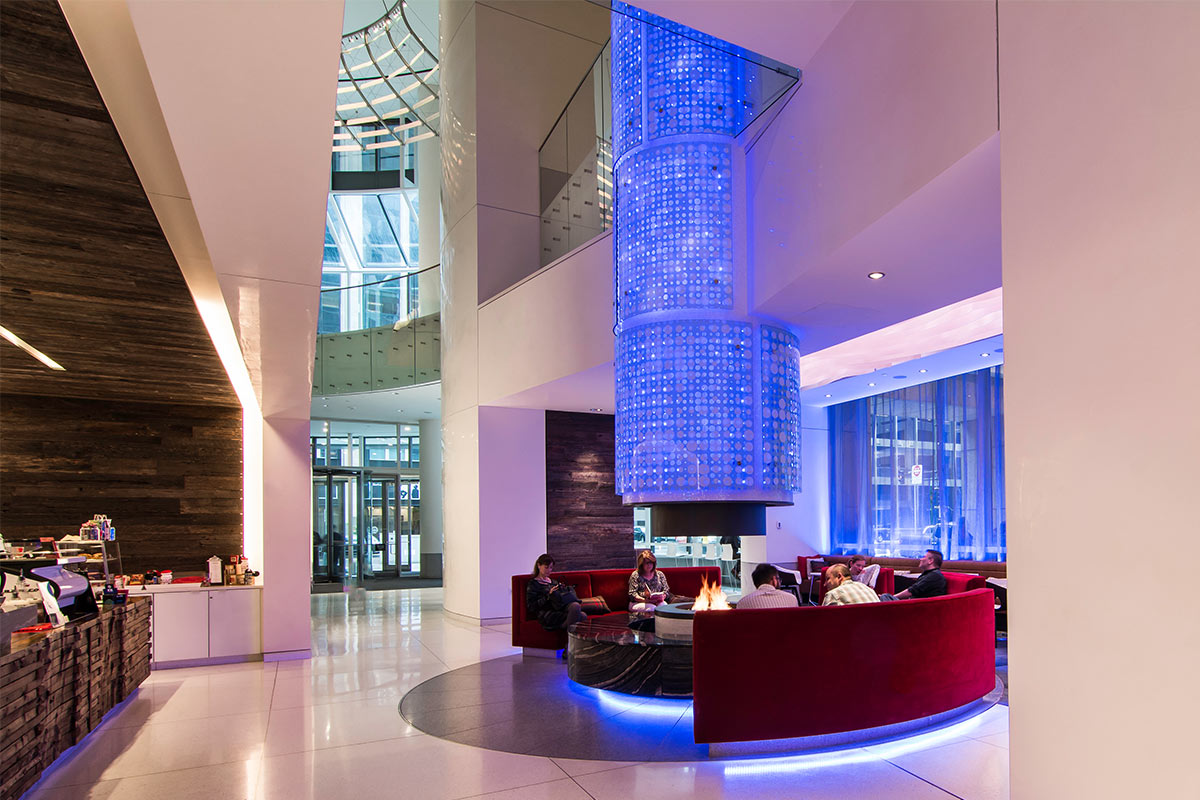
PROJECT INFORMATION
The Capella Tower in Minneapolis underwent a $7 million renovation project, upgrading finishes throughout the entire facility as well as a new 7,800-square-foot health club with yoga studio, spacious locker rooms with a bike fixing station and TVs, escalators, seating areas and workspaces. After the IDS Center, the 1.4-million-square-foot Capella office tower is the second tallest building in Minneapolis and home to roughly 4,000 workers
PROJECT SCOPE
MG McGrath Architectural Glass & Glazing worked with RJM Construction and the project team on the renovation, installing clear tempered curved glass in custom storefront with a painted finish, 3M film with a custom pattern at the fitness area storefront, all glass doors with polished stainless steel hardware, ultra-clear low iron glass with custom back painted pattern with stand-offs at art displays, clear tempered curved glass guard railing with stainless steel finished handrail and top cap, and back-lit curved glass with custom light-defusing film cladding the fire/water feature


