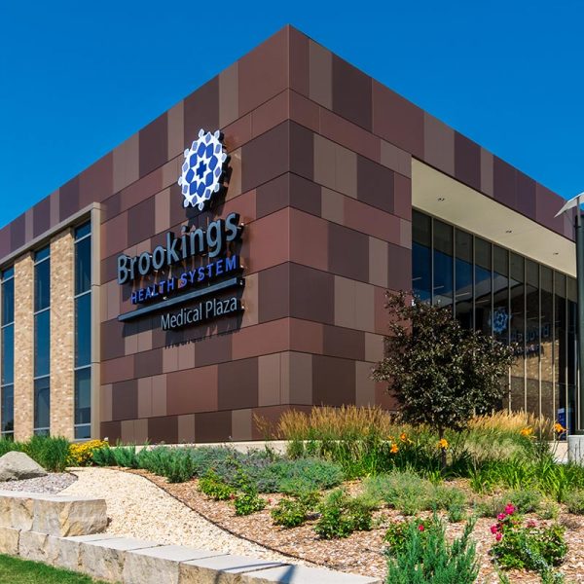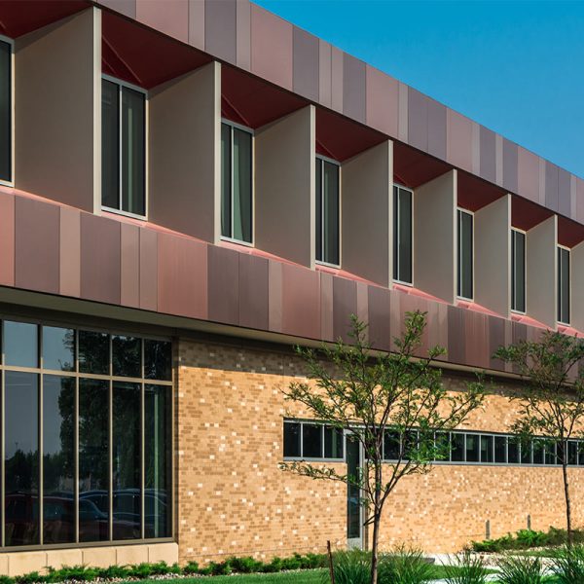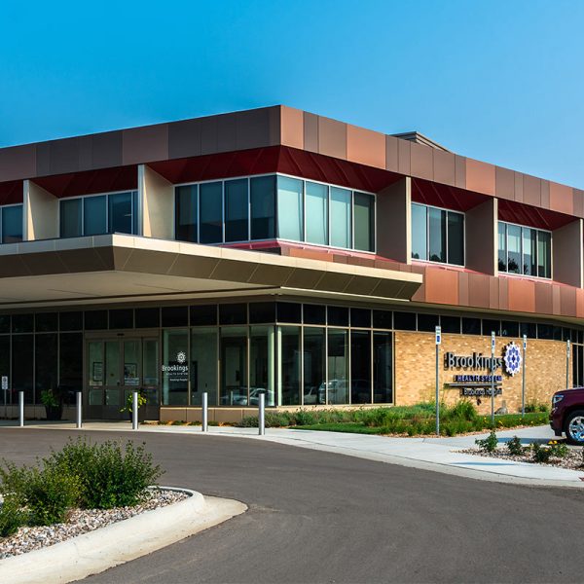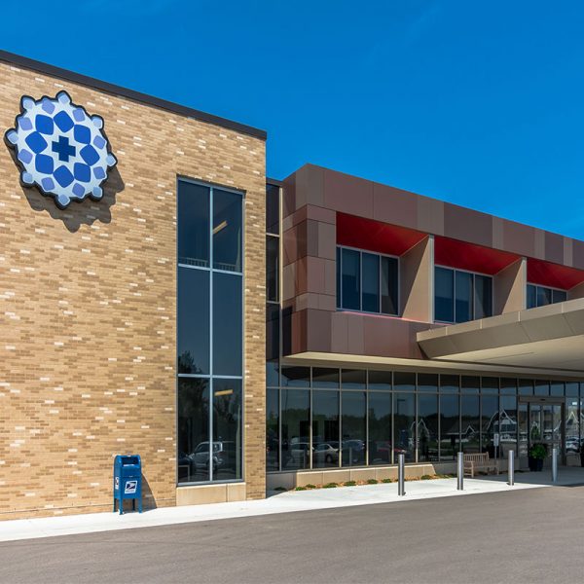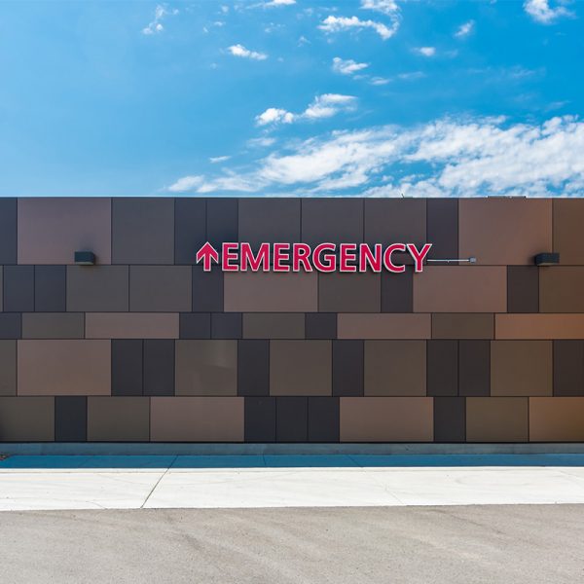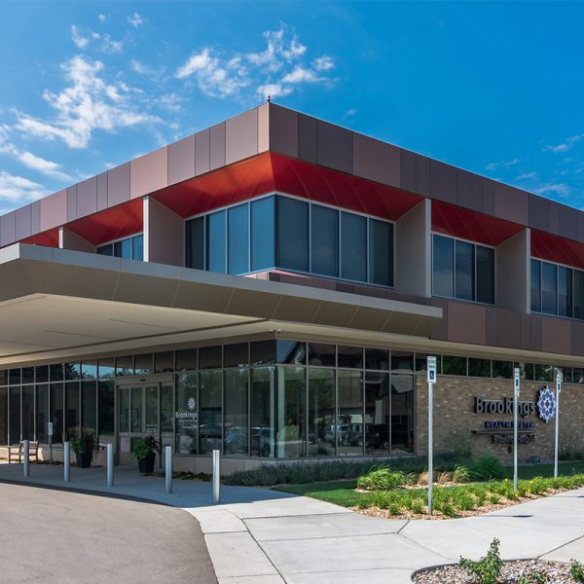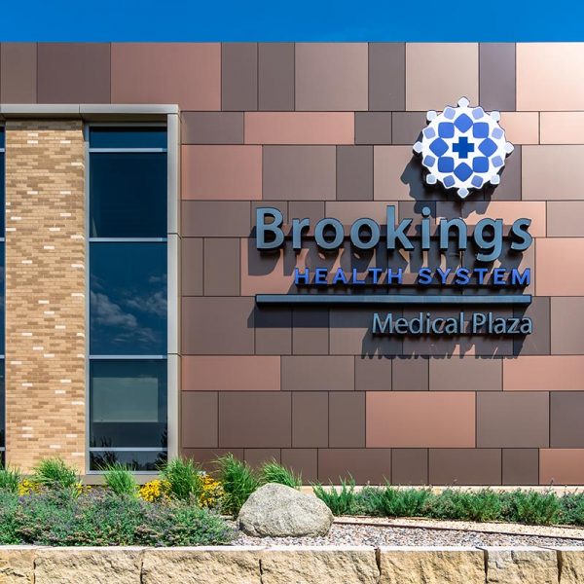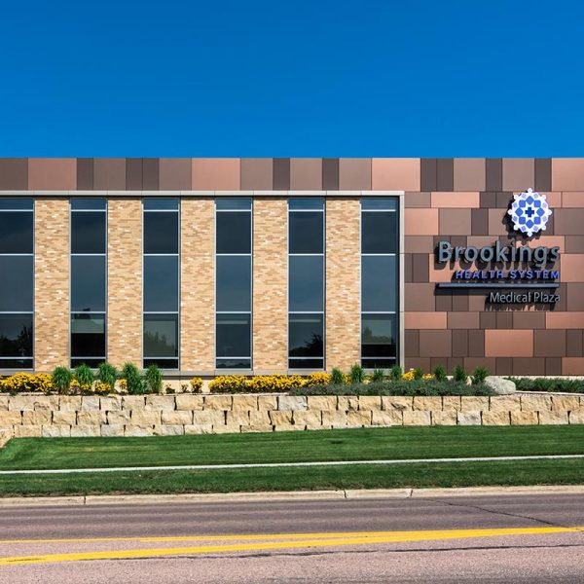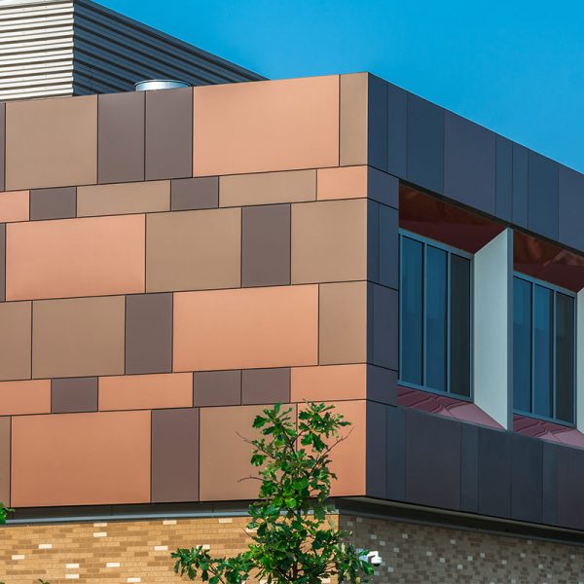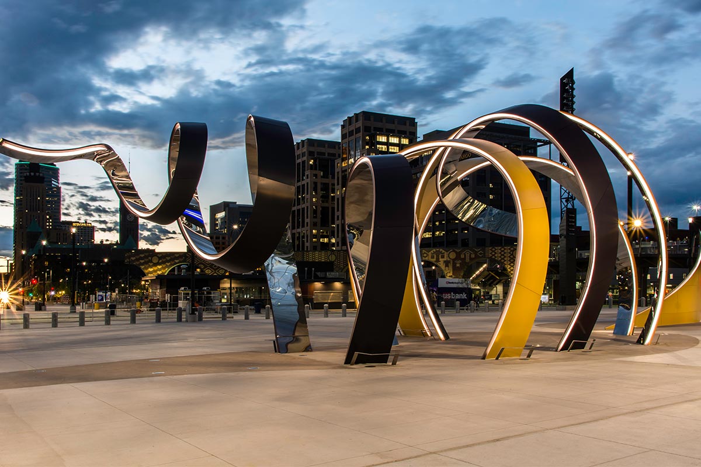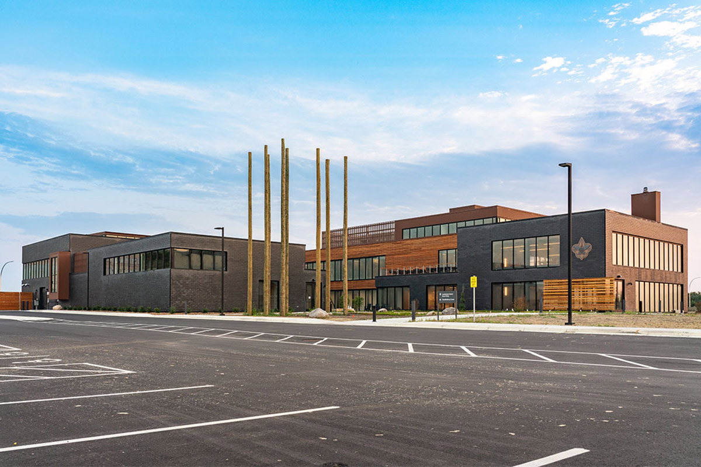BROOKINGS HOSPITAL
BROOKINGS, SD
The project increased the hospital’s capacity as well as the privacy, comfort, and the overall experience of their patients
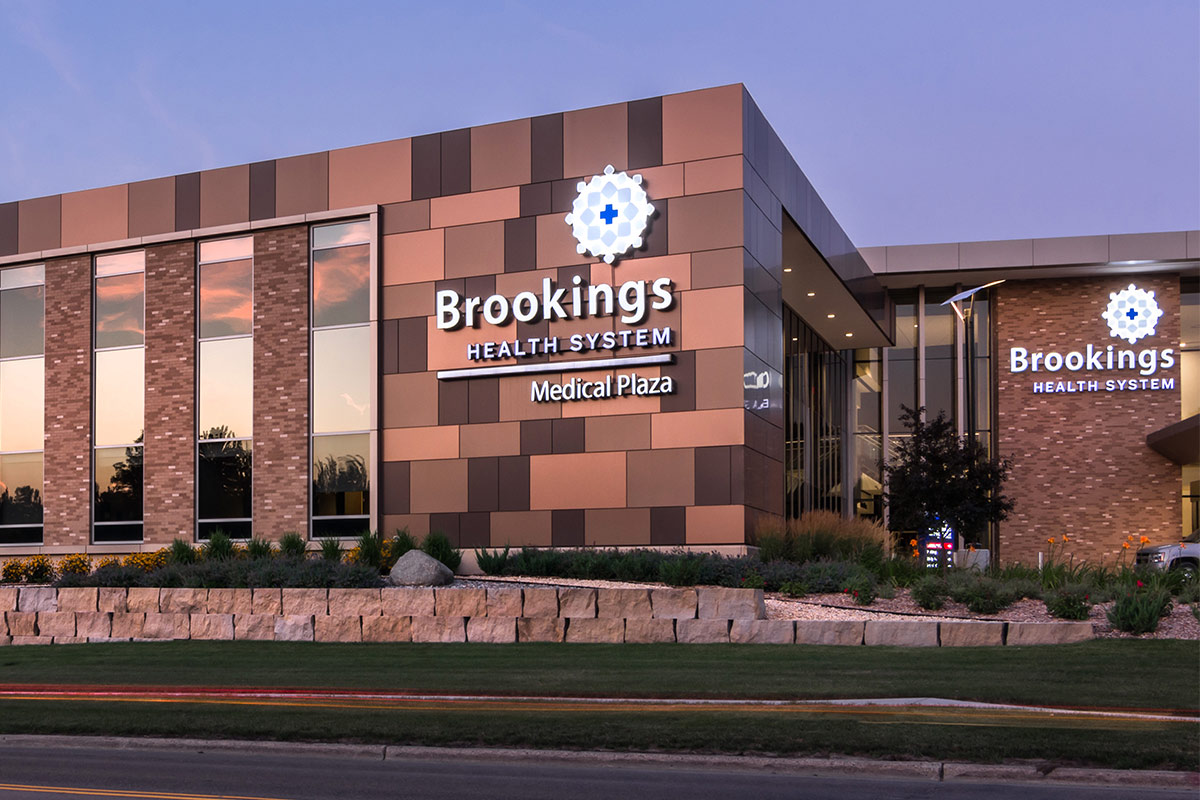
PROJECT INFORMATION
Brookings Hospital underwent a $46 million expansion and renovation to meet the healthcare needs of its growing community. The expansion and renovation include 62,000 square feet of added space to the east side of the existing facility, new amenities, and accommodations for family and visitors, and a new exterior reflective of high-quality care
PROJECT SCOPE
Kraus Anderson and HGA Architects worked with MG McGrath to fabricate and install the 23,474 square foot MG D-Set exterior wall panel system. This panel system uses Alpolic 4mm aluminum composite wall panels, along with Polyiso insulation and metal furring. The panels vary between 3 different shades of Brown with a Kynar finish to match the exterior of the existing hospital building


