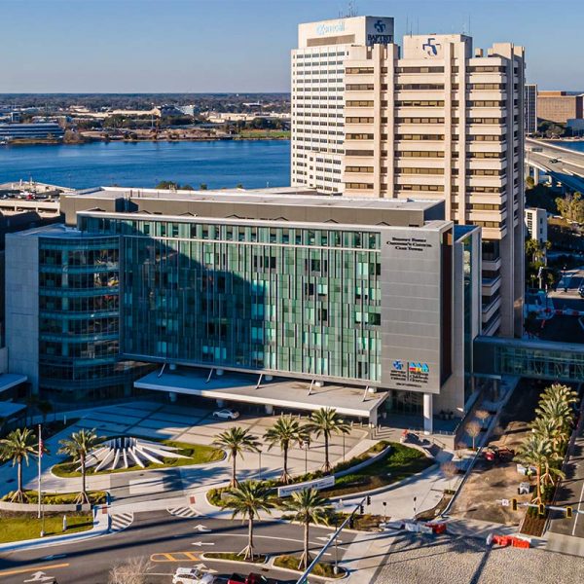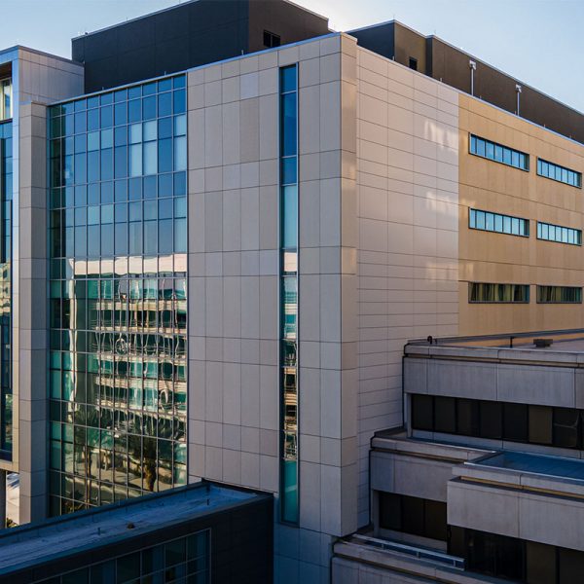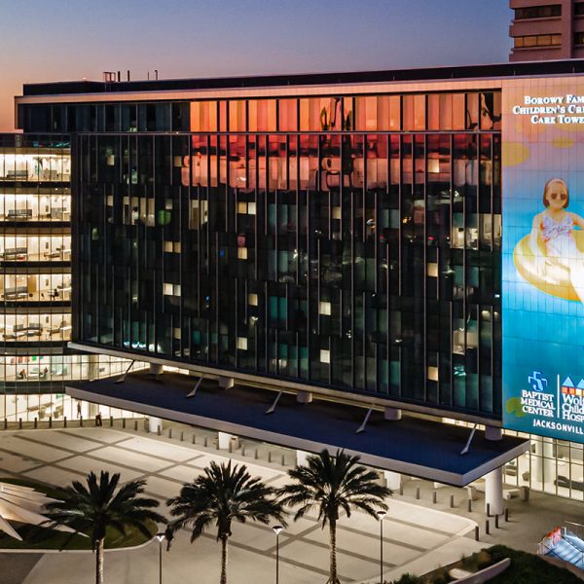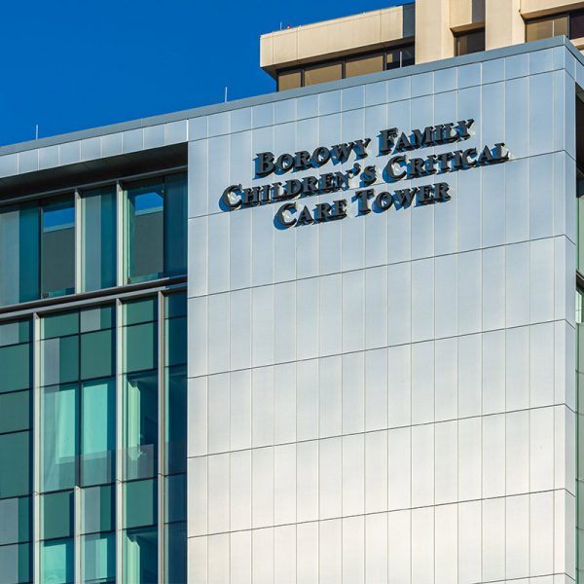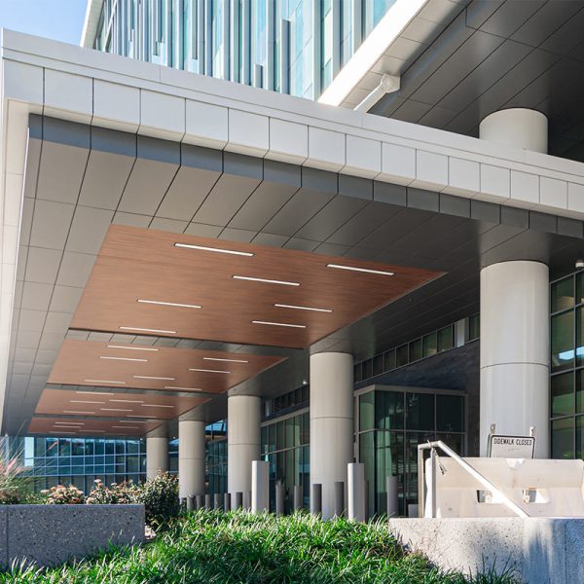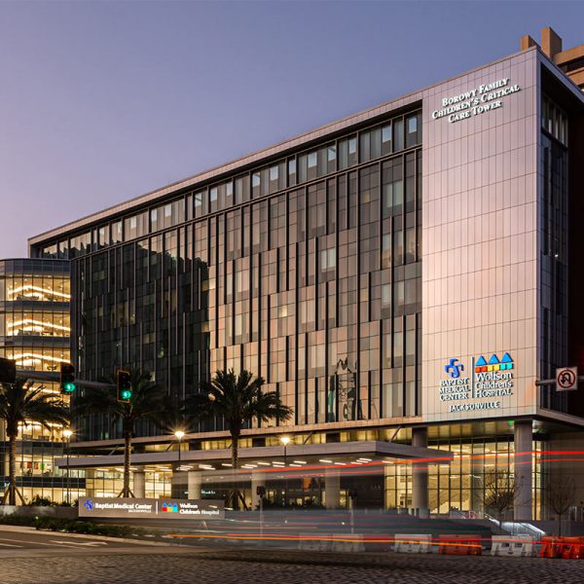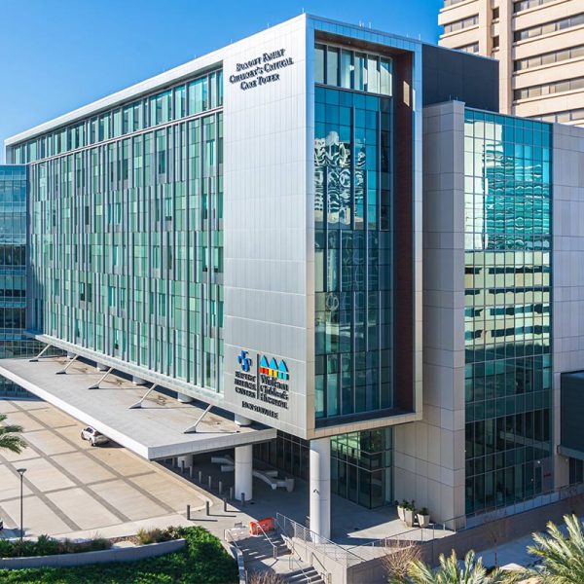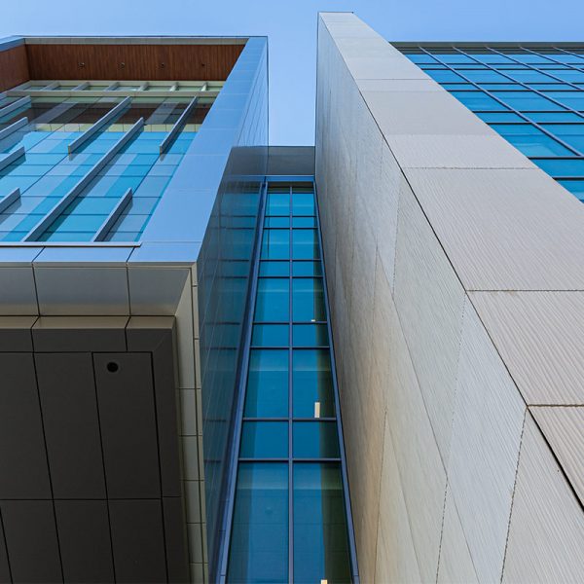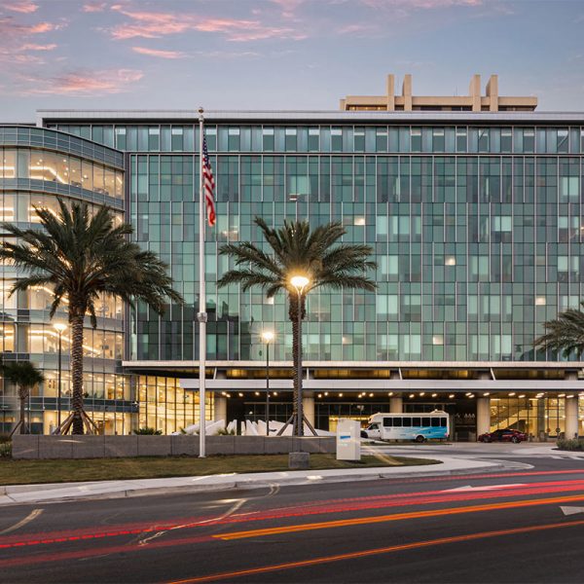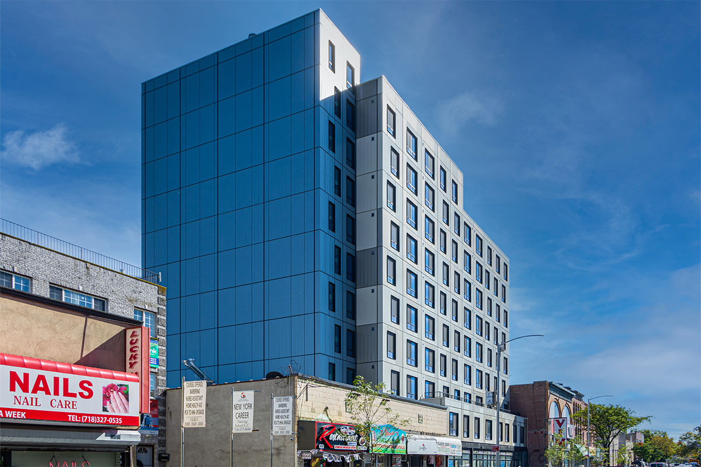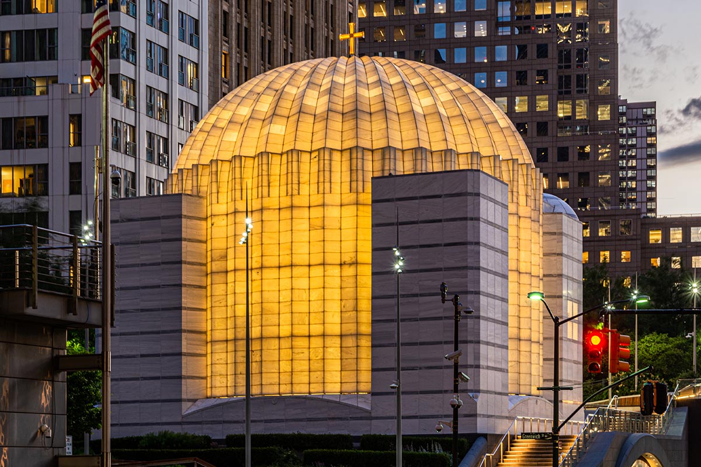BAPTIST WOLFSON CHILDREN'S CRITICAL CARE TOWER
JACKSONVILLE, FL
This new children’s critical care tower was designed to provide the best emergency care services around for mothers and their babies
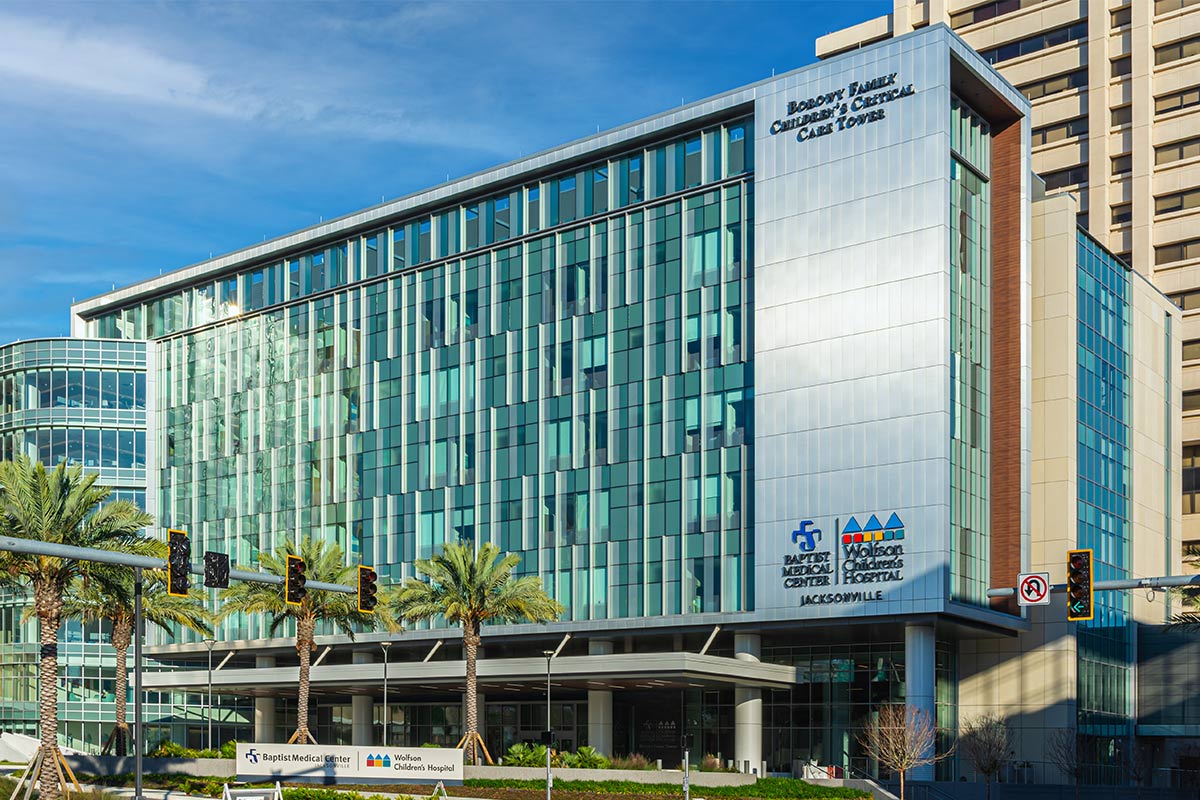
PROJECT INFORMATION
The Borowy Family Children’s Critical Care Tower is a $187 million extension of Baptist Health’s downtown Jacksonville medical campus and includes the latest technology and advancements in children’s medicine. This new 7-story care hospital features over 225,000 square feet of space designed to provide the best care possible for the most complex medical scenarios for mothers and their babies with obstetrics, prenatal, neonatal, pediatric, and intensive care services
PROJECT SCOPE
MG McGrath worked with DPR Construction, Perry-McCall Construction, and Freeman White Architects on this new critical care tower project. Our team fabricated and installed over 42,200 square feet of our own custom D-Set metal panel system from Reynobond FR core composite material for the exterior facade of the building. These 4mm panels feature a smooth cohesive appearance and were installed in White, Brushed Aluminum, Warm Grey, and Silver Metallic finishes. MG McGrath also installed 13,500 square feet of Taktl ultra-high performance concrete (UHPC) rainscreen panels in a Bone CAST finish on the exterior facade of this new critical care tower. Additional work fabricated and installed by our team included various longboard trim panels, wire mesh screening systems, greengirt, and mineral wool insulation


