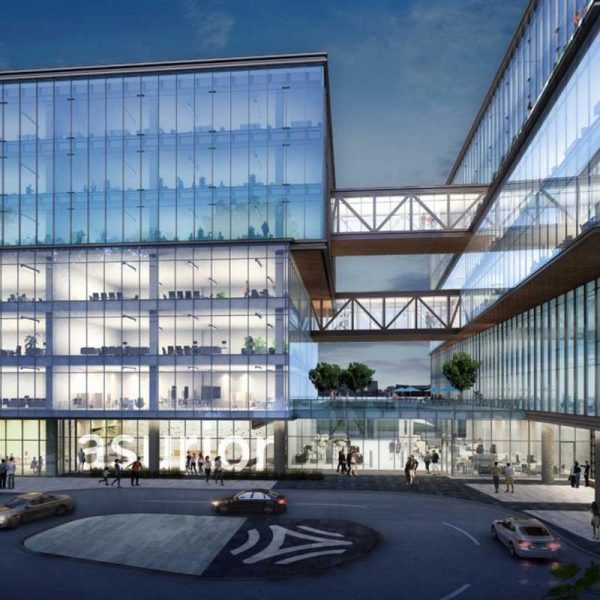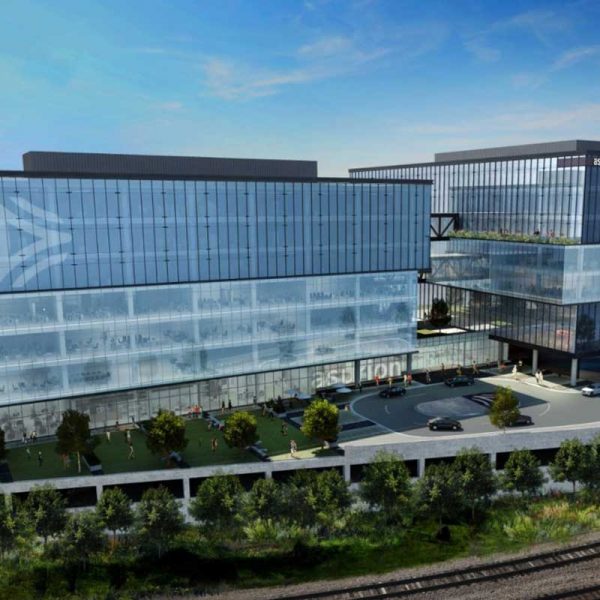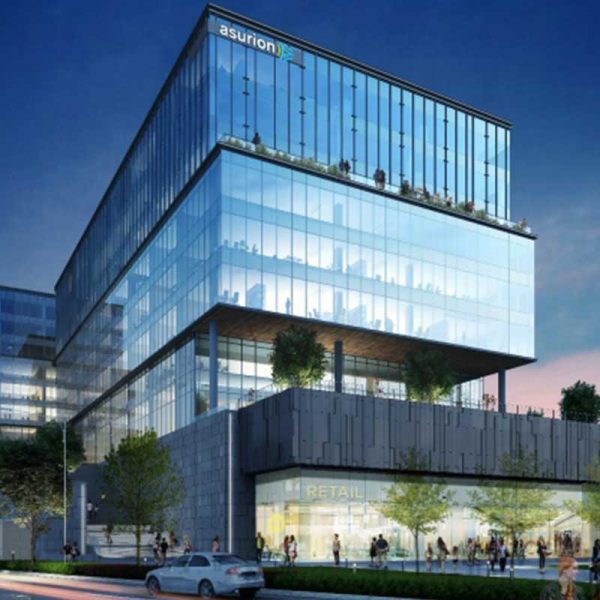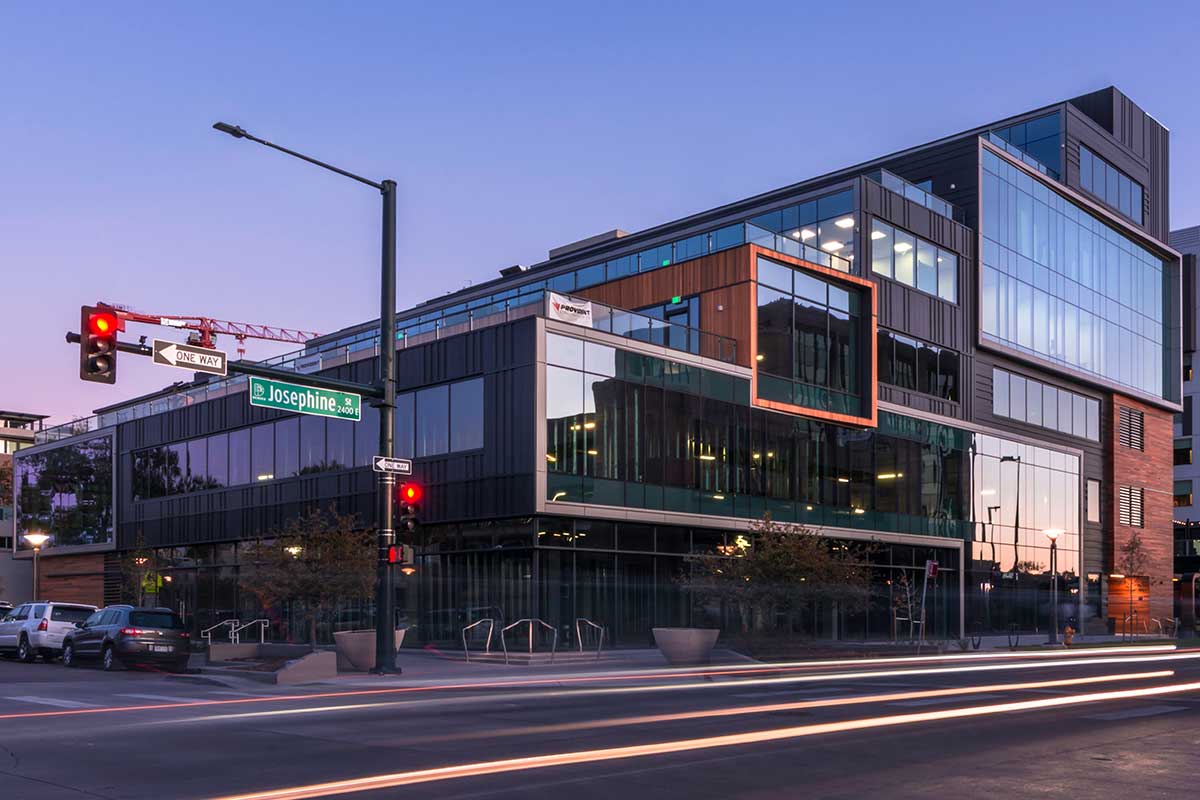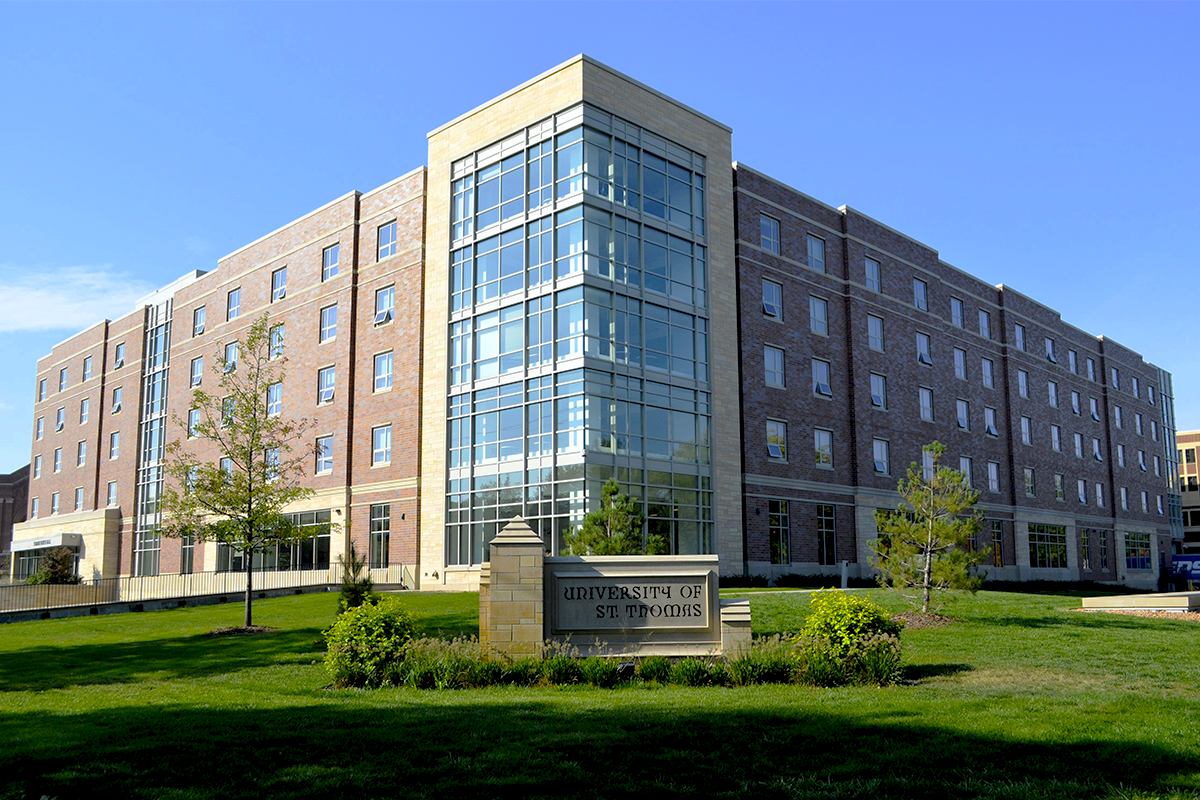ASURION HEADQUARTERS
NASHVILLE, TN
Asurion is combining it’s four Nashville offices into a singular modern campus to attract more talent to the company and increase internal collaboration
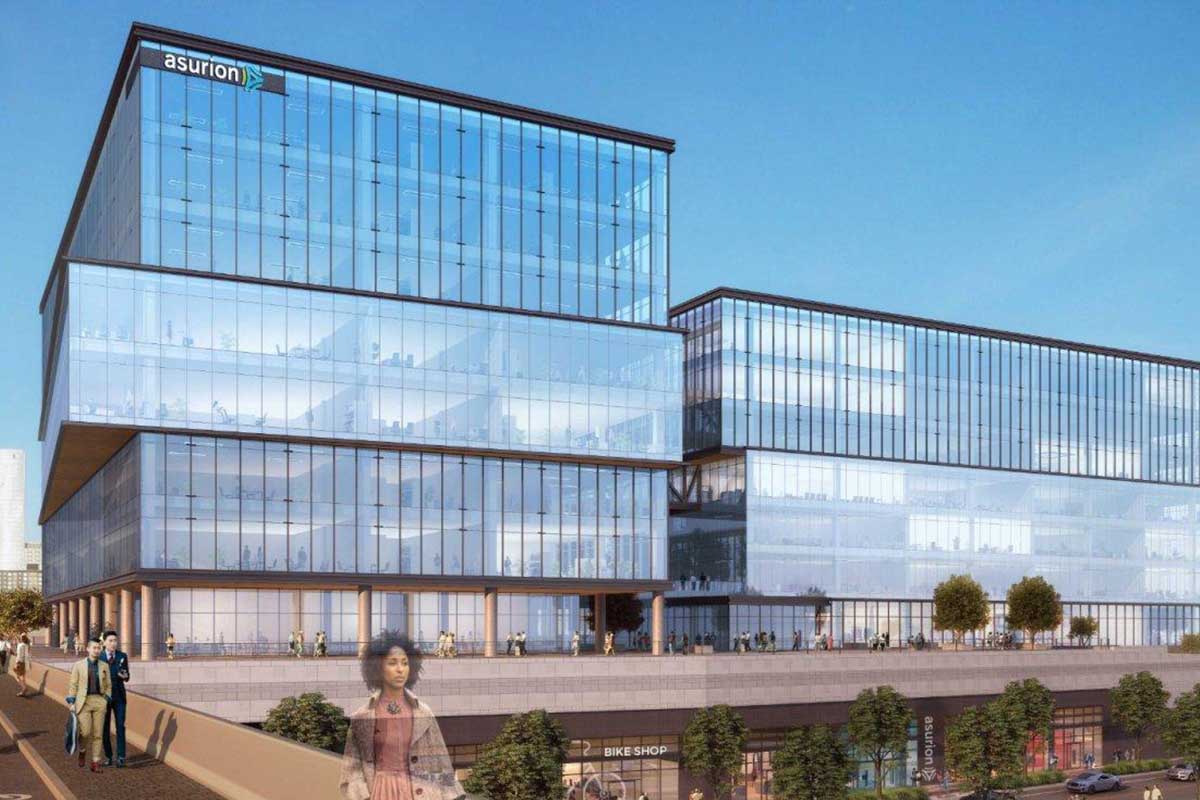
PROJECT INFORMATION
Asurion is building a new 5.4 acre campus to serve as their corporate headquarter location. The campus will include two buildings and a parking structure totaling 551,000 square feet. The two buildings will be 8 stories and 9 stories tall respectively, and both will sit on top of a 6 level parking structure with 8,000 square feet of street-level retail space. Additional project details include a sky bridge connecting the two buildings, a cafeteria, an outdoor terrace, a coffee shop, a video production studio, and a large ramp and parking area for bikes. This new project allows for the company to consolidate their four existing local offices into one. The goal of this project was to create a convenient single location for their current employees to collaborate more efficiently and to also embrace a modern office style in hopes of attracting new talent as well. Asurion currently has over 3,000 Tennessee-based employees with plans to create 400 additional area jobs upon completion of the new headquarters campus. This $252 million construction project is expected to be completed by the end of the year 2021
PROJECT SCOPE
MG McGrath Architectural Surfaces will be installing several different types of metal panels. Details to come as materials, finishes, and amounts of product used are finalized


