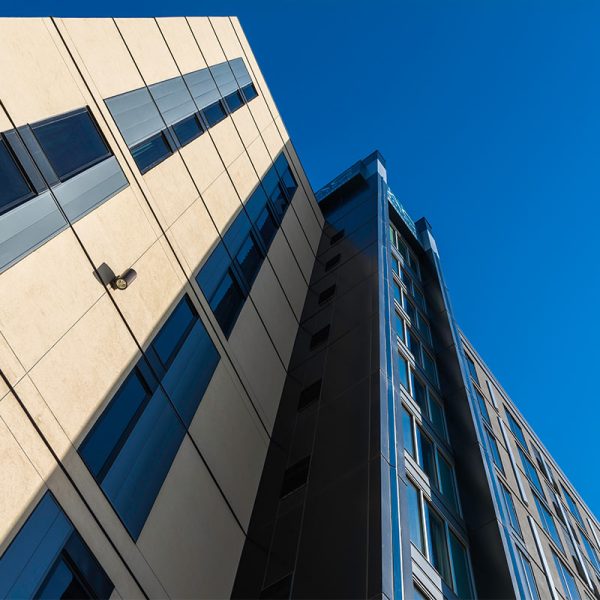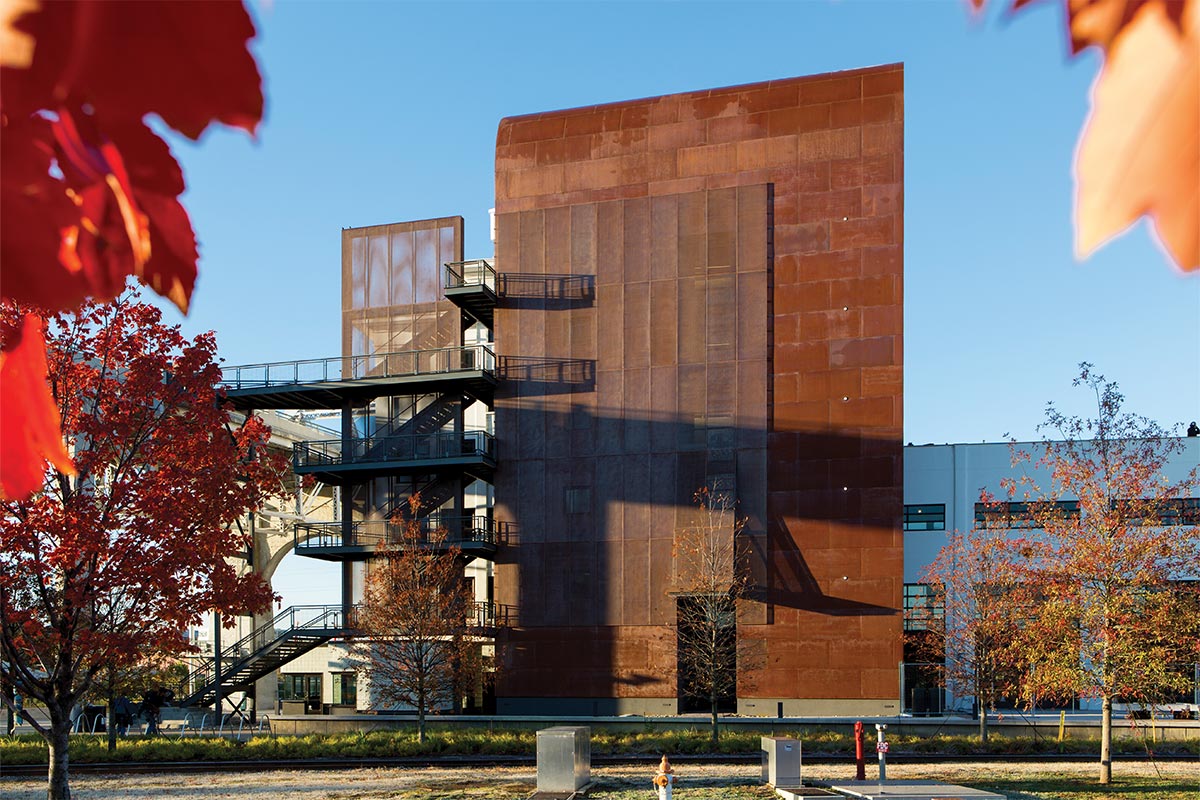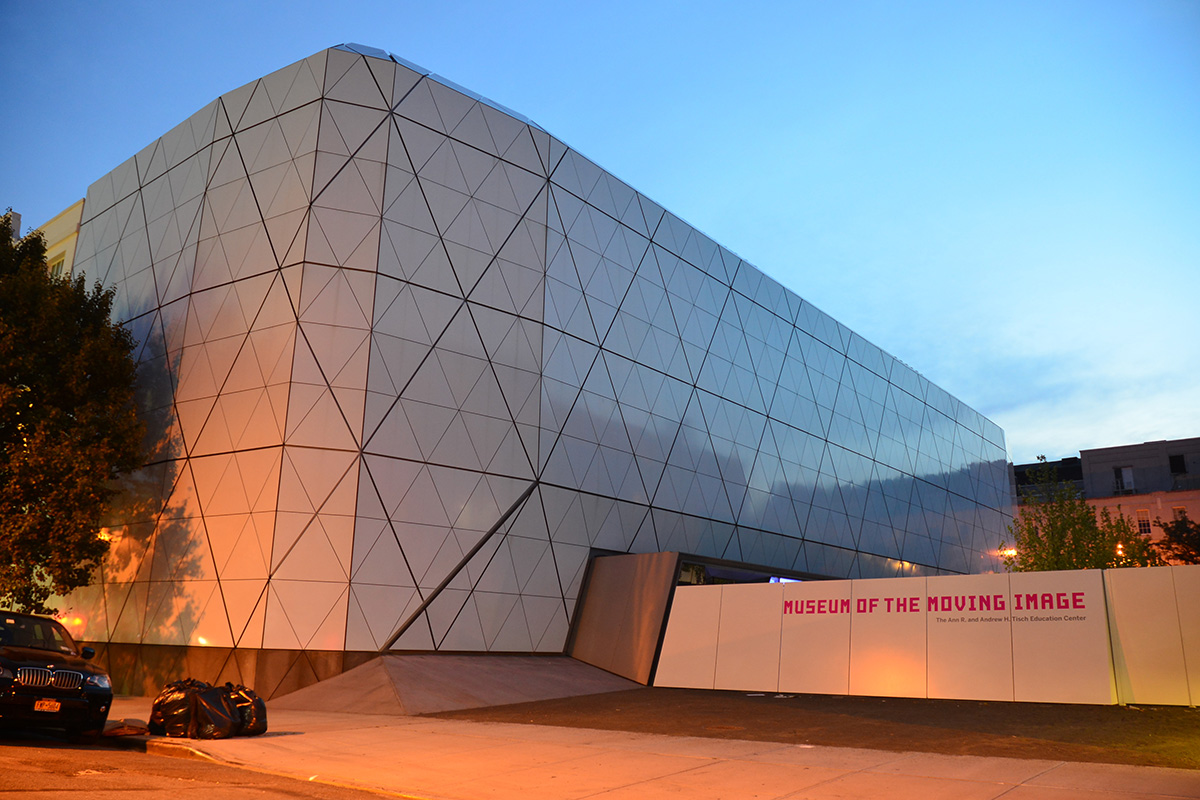AC HOTEL MINNEAPOLIS
MINNEAPOLIS, MN
The $51,000,000 AC Hotel Minneapolis by Marriott opened downtown Minneapolis, with connection to the city skyway system

PROJECT INFORMATION
Developed by Mortenson, the $51,000,000 AC Hotel Minneapolis by Marriott opened in September of 2016, downtown Minneapolis, with connection to the city skyway system. The 129,000 square foot, nine-story hotel features 245 guest rooms, an AC lounge and bar, AC library, media salons, meeting space, boardroom and a fitness center
PROJECT SCOPE
MG McGrath worked with Mortenson’s Development and Construction teams and ESG Architects on the new AC Hotel Minneapolis, installing all of the Corrugated and Flush Seam panels on the exterior of the new building. The PAC Clad Corrugated Metal Panel System utilizes 3,100 square feet of Charcoal-Steel Corrugated Metal Panels, and the Flush Seam Metal Panel System utilizes 4,910 square feet of MG-F Seam 22ga Prefinished Steel in Charcoal, Weathered Zinc, and Matte Black colors. All materials on the project are smooth painted finishes, although there is an Aluminum perforated garage screen that has a smooth clear anodized finish. Composite panels in Black, Dark Grey, and Silver were installed on the vertical shaft/tower and the entrance canopies. The metal paneling is spread throughout the elevations of the project, mixed with stucco, VTAC louvers, and windows, making up the other components of the exterior finishes






