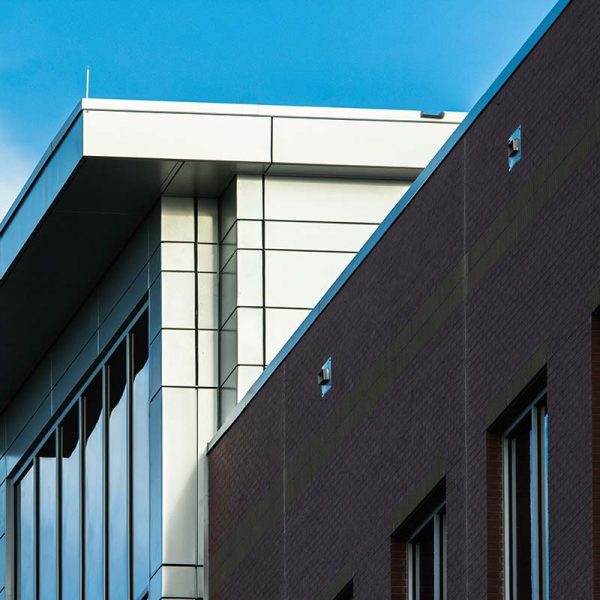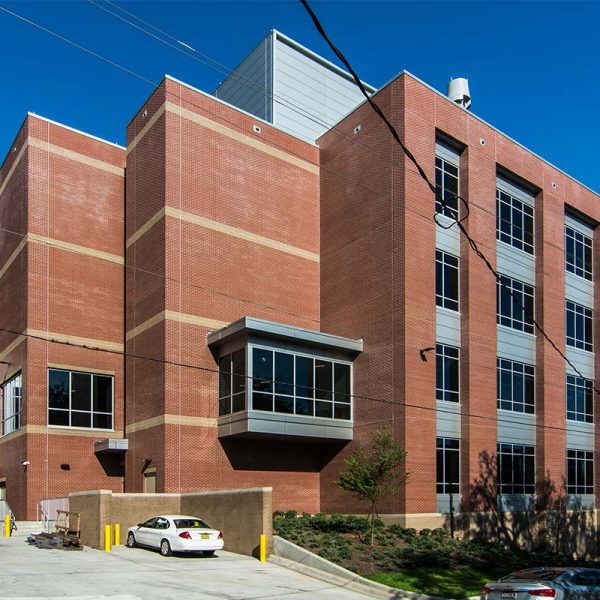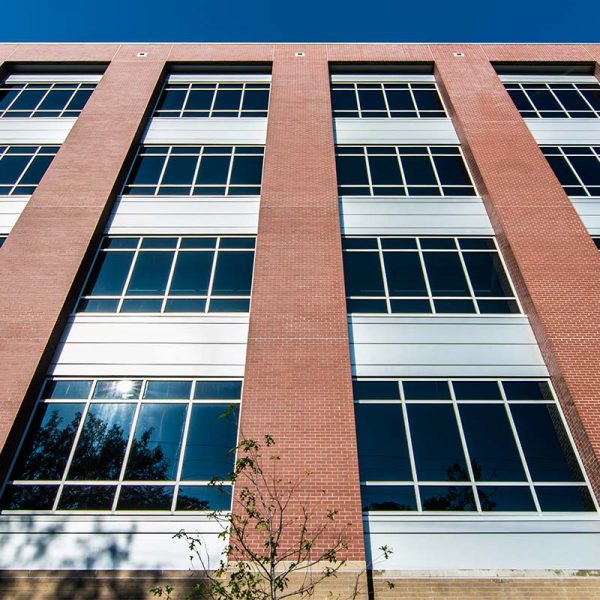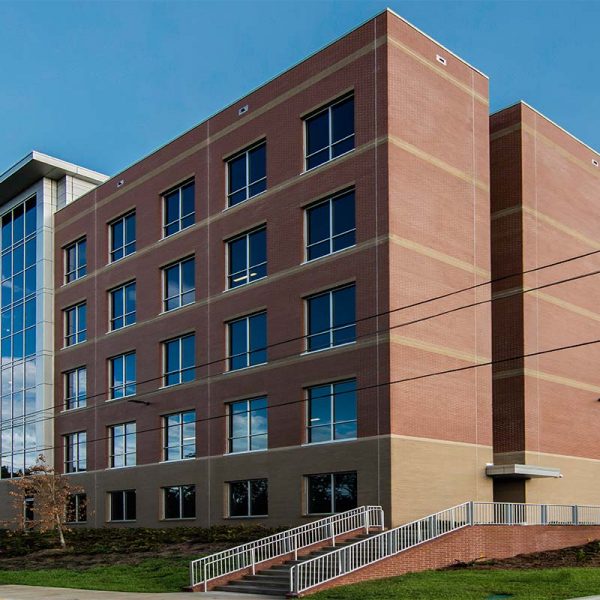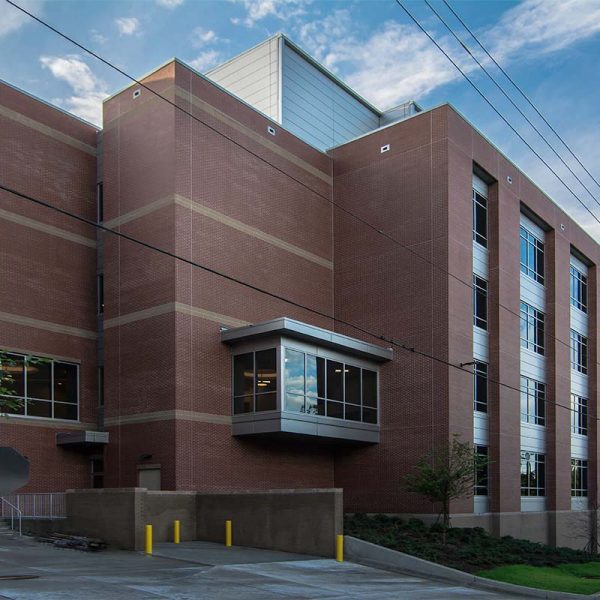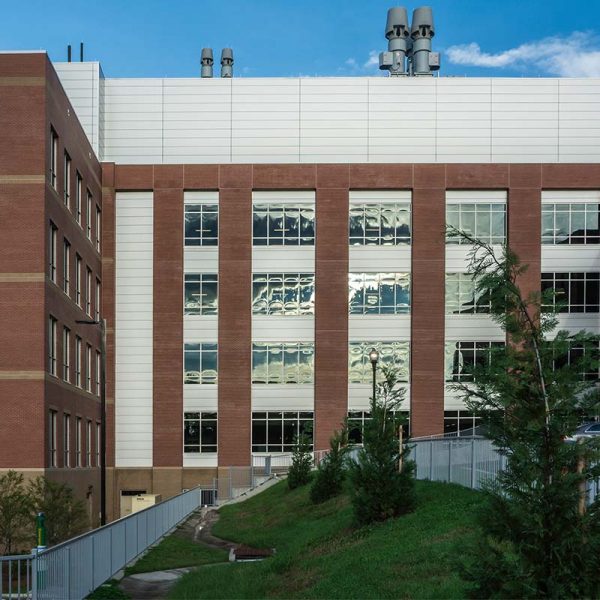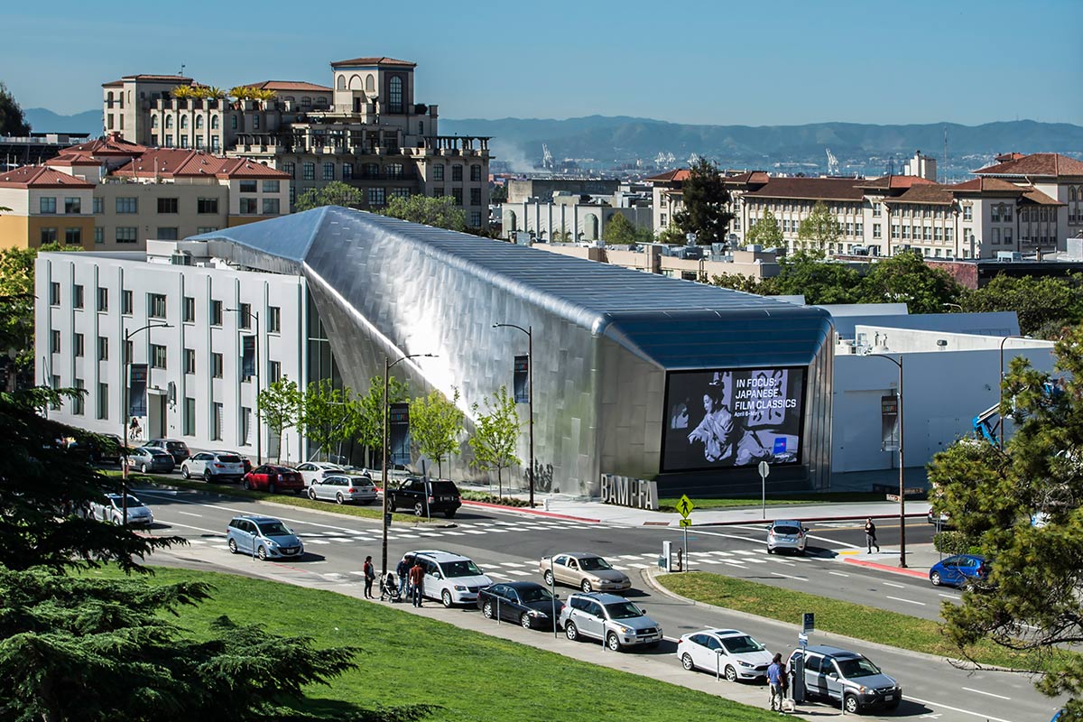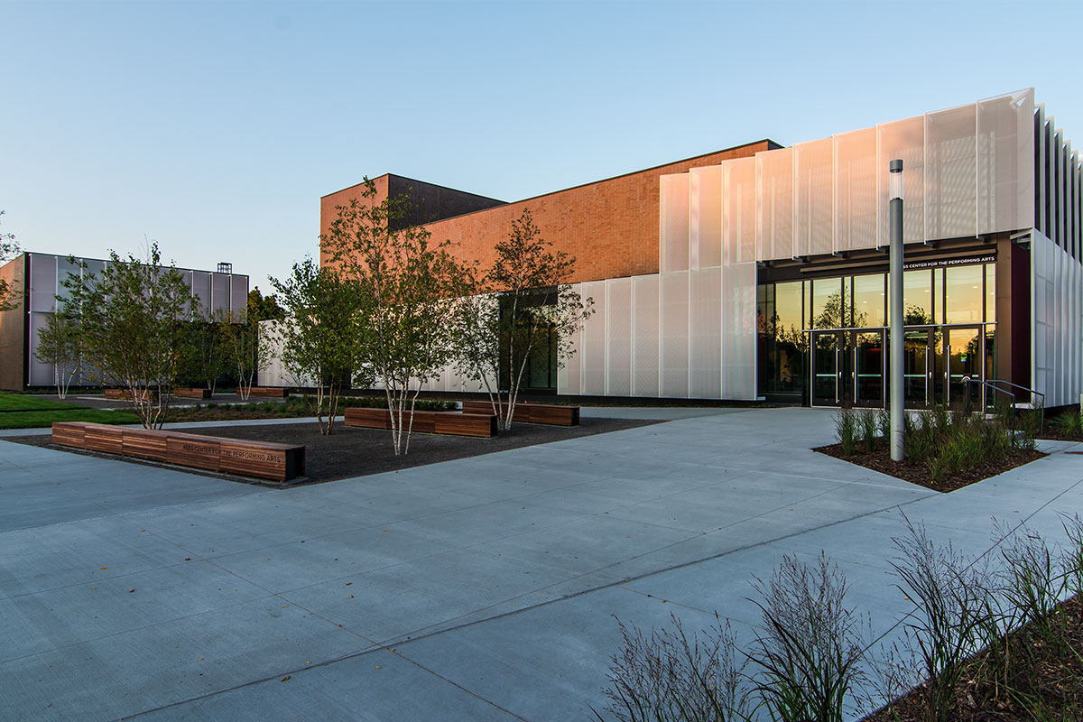FLORIDA A&M UNIVERSITY PHARMACY PHASE II
TALLAHASSEE, FL
The addition provides an extra 74,648 square feet to house faculty and research areas for this leading college in pharmaceutical research
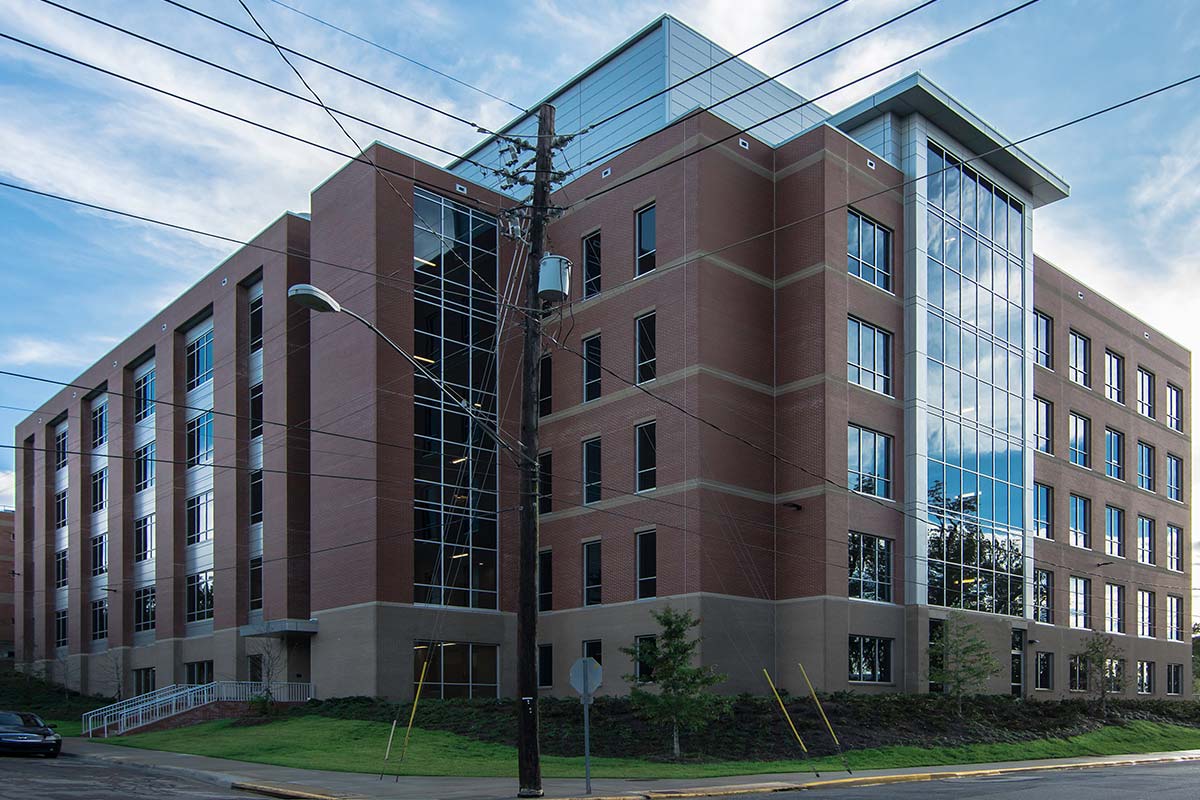
PROJECT INFORMATION
The Florida A&M University Pharmacy Phase II complex is an expansion of the university’s existing College of Pharmacy and Pharmaceutical Sciences (COPPS) building. The addition provides an extra 74,648 square feet of space to house faculty and research areas for the leading college in pharmaceutical research, including classrooms, libraries, and laboratories with cutting-edge equipment. As part of the project, a new lobby area was created to connect the new and existing COPPS buildings at their main entrance floor
SURFACES PROJECT SCOPE
Working with Florida A&M University and Skanska USA, MG McGrath fabricated and installed nearly 20,000 square feet of Centria Formawall Dimensions Series metal panels. Also installed with these panels were 16 ga galvanized hat channel, flashings, and copings
GLASS & GLAZING PROJECT SCOPE
Working with Florida A&M and Skanska USA, MG McGrath Architectural Glass & Glazing fabricated and installed 14,700 square feet of Kawneer 451T aluminum glazed storefront windows. 1,800 square feet of impact-resistant Kawneer 1600 System Curtain Wall was also installed by MG McGrath, along with Kawneer Medium Stile doors with associated custom hardware. The building’s aluminum curtain wall, entrances, and storefronts all have a clear anodized finish


