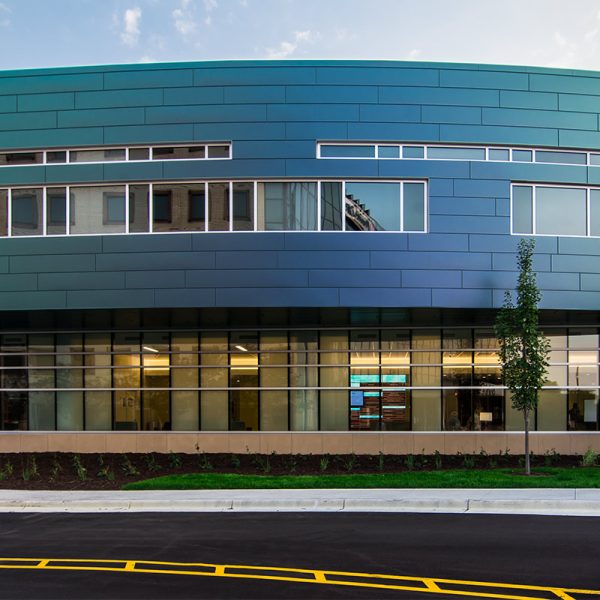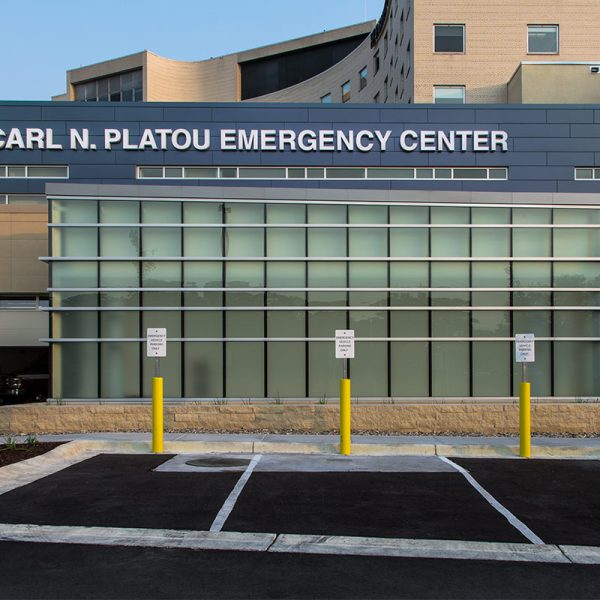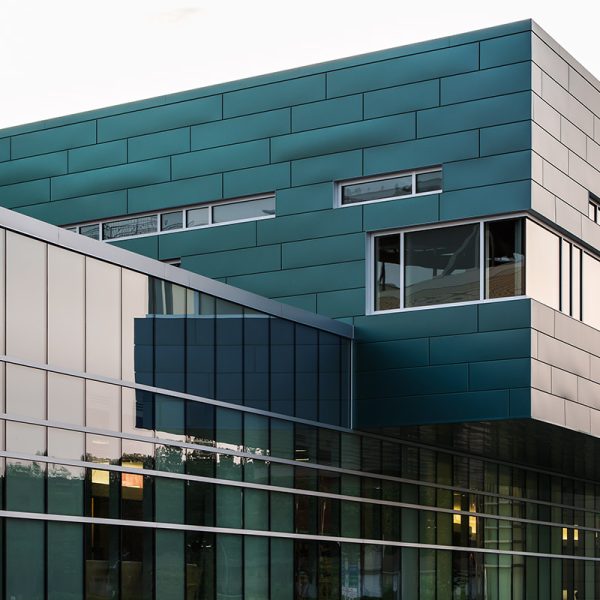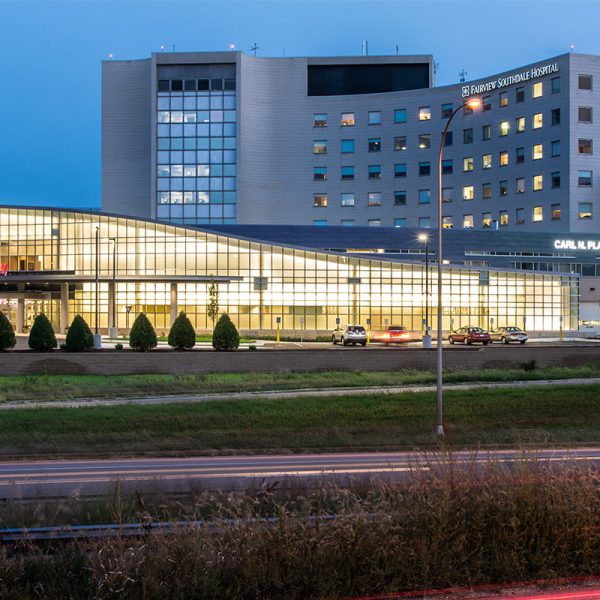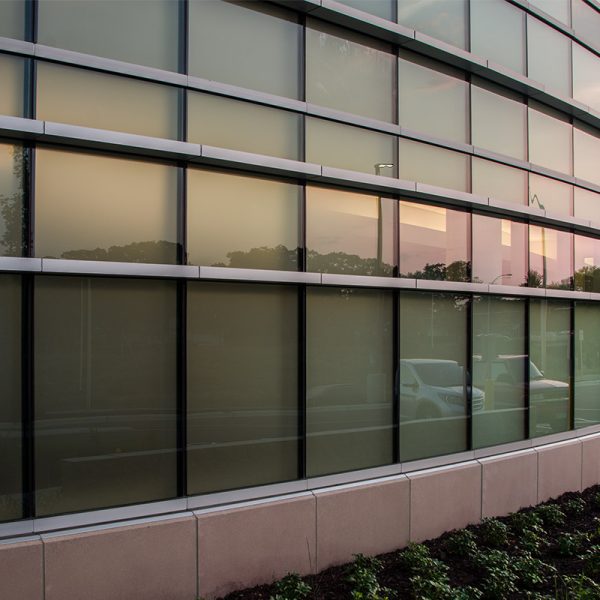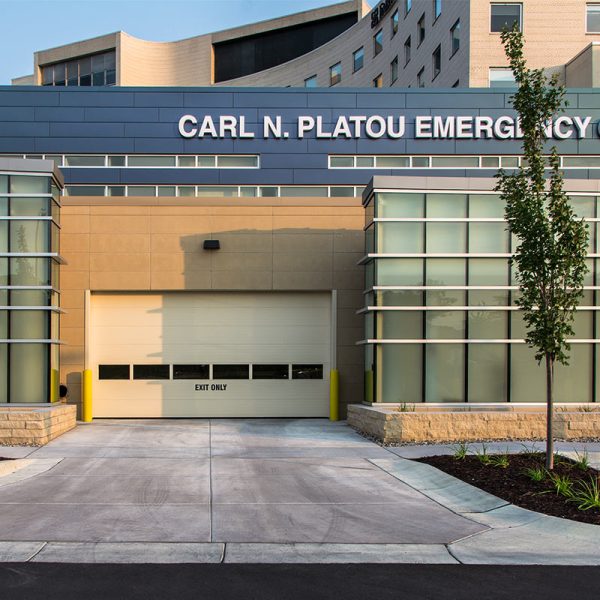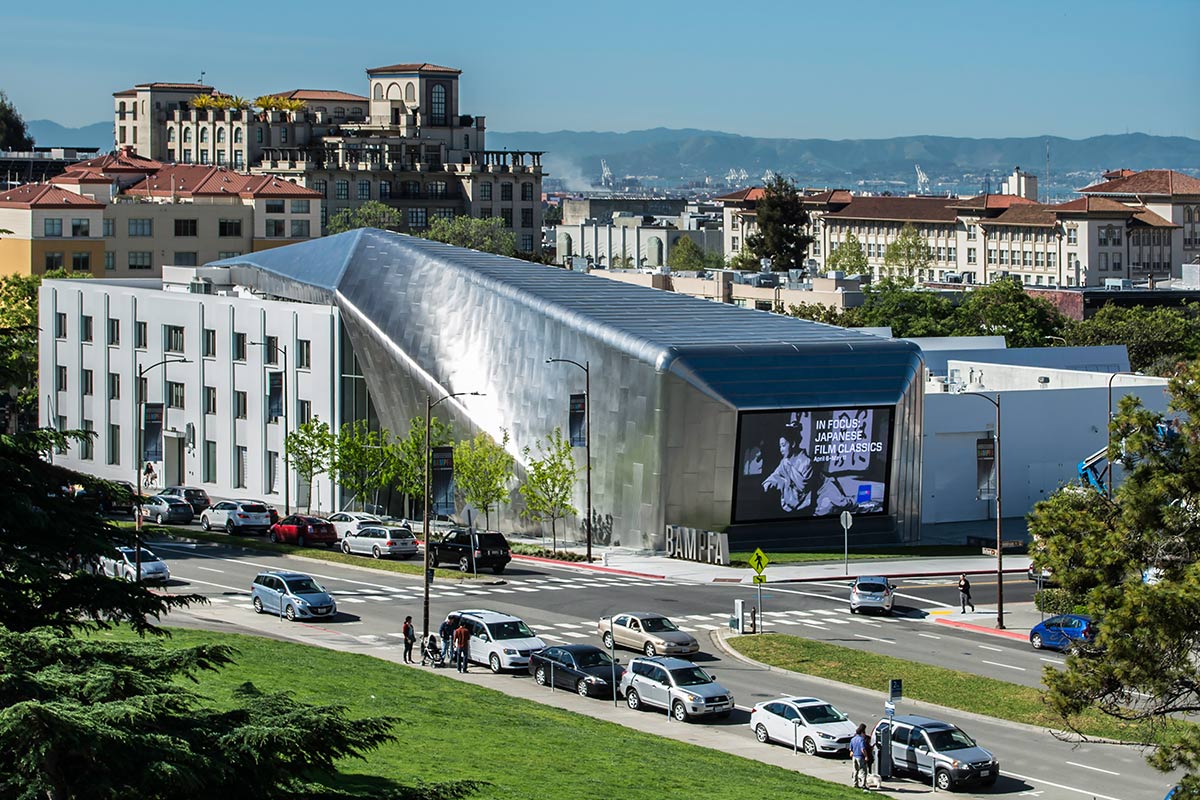FAIRVIEW SOUTHDALE CARL N. PLATOU EMERGENCY CENTER
EDINA, MN
Fairview Southdale Hospital expanded its ER to more than double its original size, giving it the capacity to serve over 70,000 visits a year
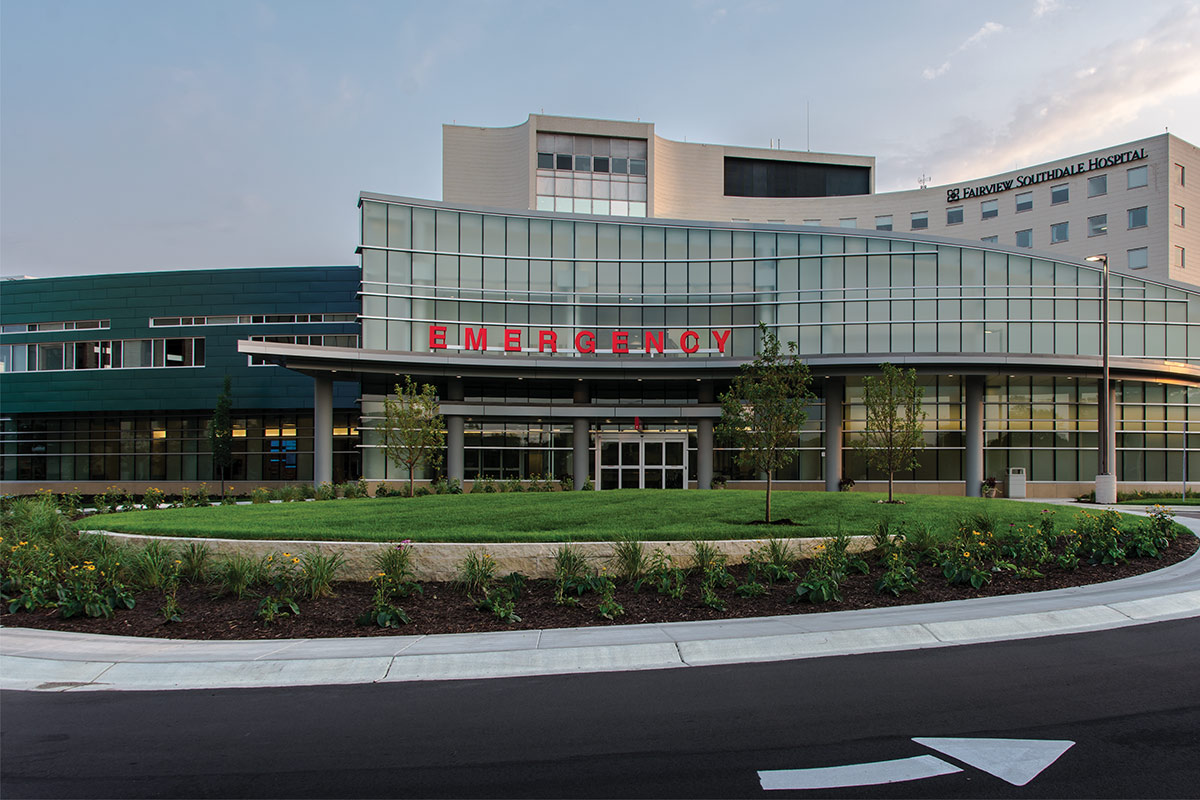
PROJECT INFORMATION
Fairview Southdale Hospital’s emergency care center, originally designed to serve up to 30,000 patient visits per year, was serving nearly 45,000 in 2012. As one of the busiest emergency centers in the Twin Cities, the Hospital has recently undergone a major renovation of its emergency care department in order to meet the needs of its growing community. The $42 million construction project expanded the ER to more than double its original size, giving it the capacity to serve over 70,000 visits a year and improve the overall experience of its patients. The new 65,000 square foot facility features 42 patient rooms, each room twice the size as the former patient rooms, and was named the Carl N. Platou Emergency Center in honor of the former Fairview Hospital president who led the development of Fairview Southdale Hospital in 1965
SURFACES PROJECT SCOPE
Working with Knutson Construction, HGA Architects, and the Fairview Southdale Hospital project team to achieve the look that was desired for the exterior of the building, MG McGrath installed 18,000 square feet of Dow Thermax insulation, Z-furring, and Hat Channel behind Dri-Design metal paneling, as well as custom .125 Clear anodized trim around the windows at the panels. The Dri-Design metal panels vary from three different sizes and are West Pewter Mica (12,000 square feet) and English Garden (6,000 square feet) in color, all with a Kynar finish. The English Garden panels provide a dynamic look for the exterior, shifting in color as you move around the building. On the building’s two entry canopies, MG McGrath installed 3,200 square feet of Alucobond 4mm Aluminum Composite soffit panels in West Pewter Mica with a Kynar finish, radiused and welded together. MG McGrath also fabricated a custom Standing Seam Roof, installed over insulation, adjustable Z-furring and plywood at the radius light box above the building’s front curtain wall
GLASS & GLAZING PROJECT SCOPE
MG McGrath’s glass and glazing team first worked on the front side of the building, facing Highway 62 to install Kawneer 1600 System 2 curtainwall with a clear anodized finish that radiuses inward and outward, and serpentines at the head. On the front and backside of the building, there are 40+ punched openings with curtainwall. On the interior of the facility, MG McGrath Architectural Glass & Glazing installed more curtainwall framing at the entry points, glazed multiple Stanley automatic doors and multiple ICU doors, and installed integral blinds and fire-rated glazing


