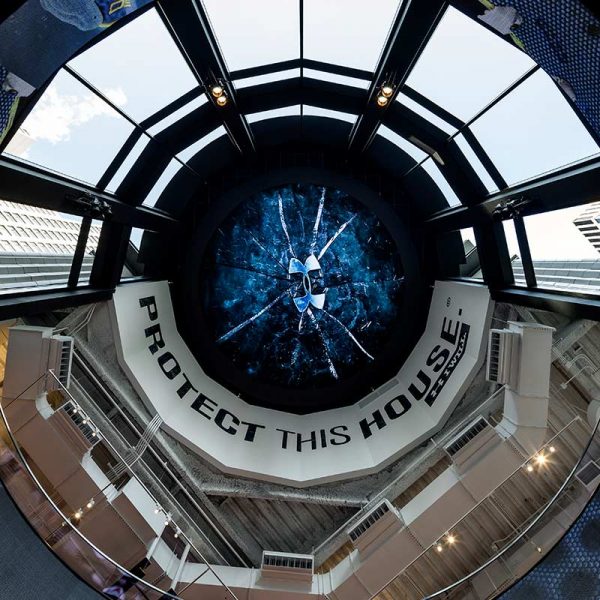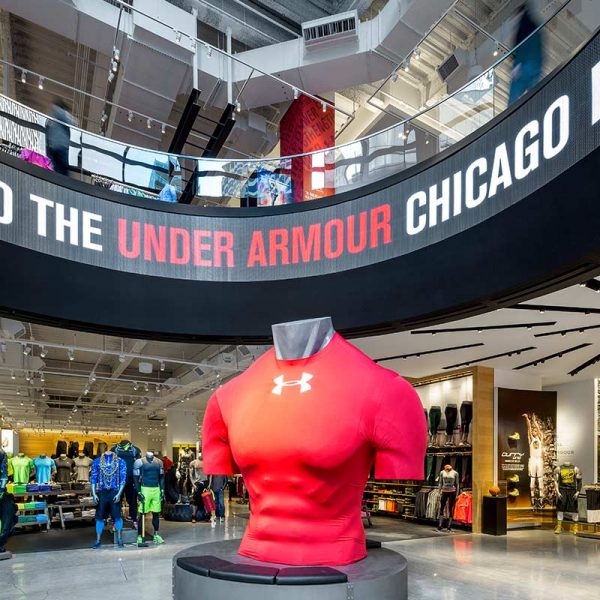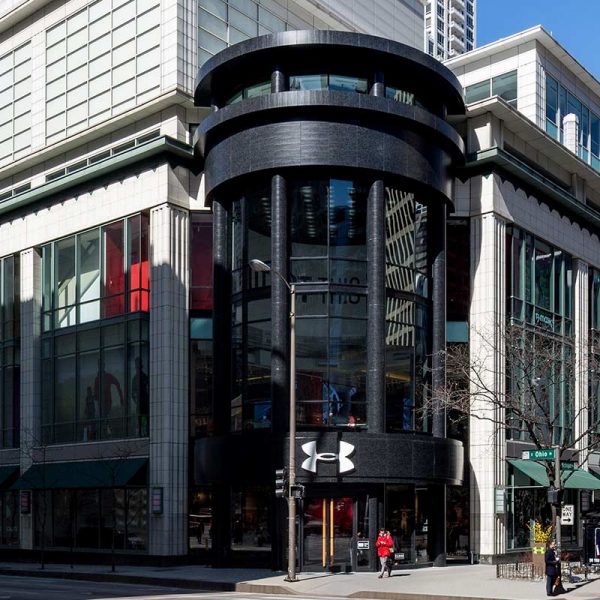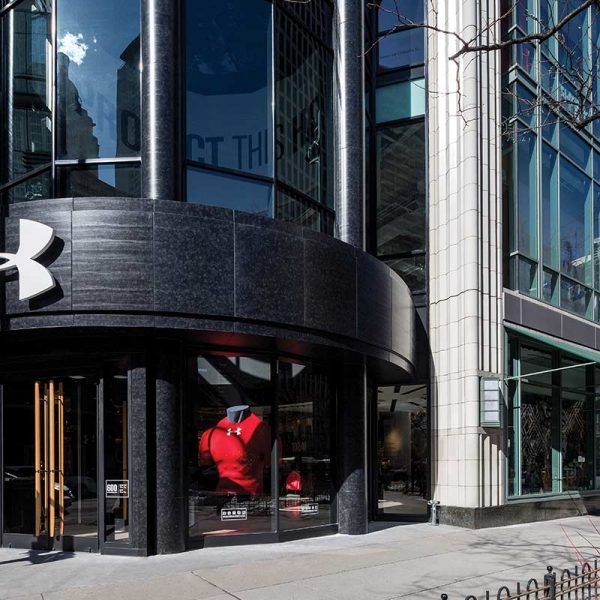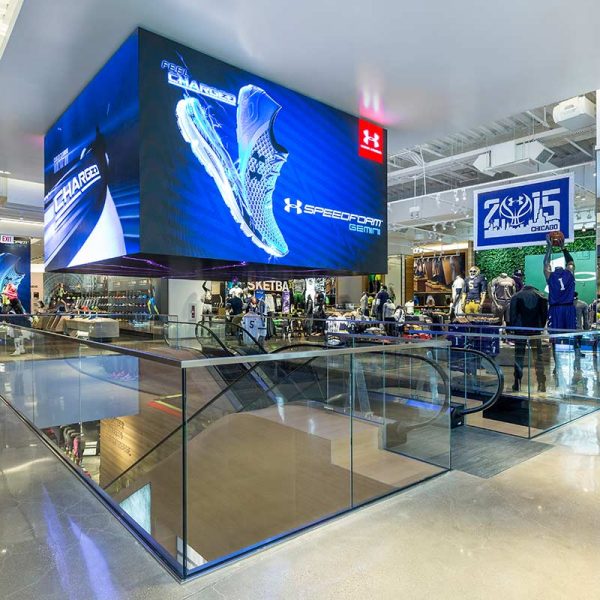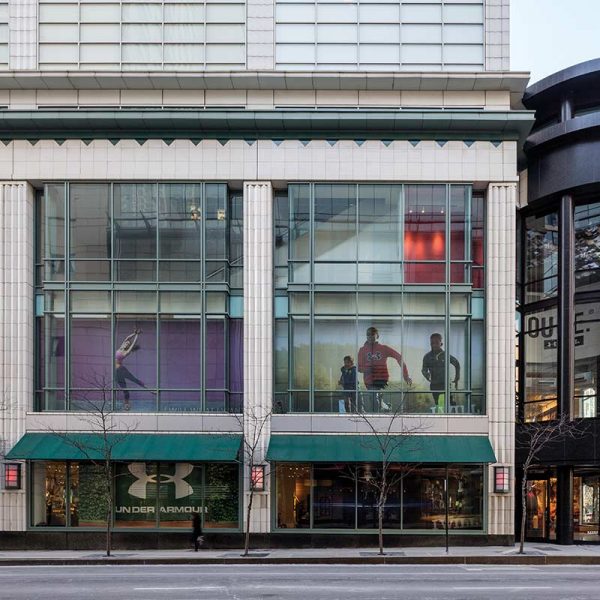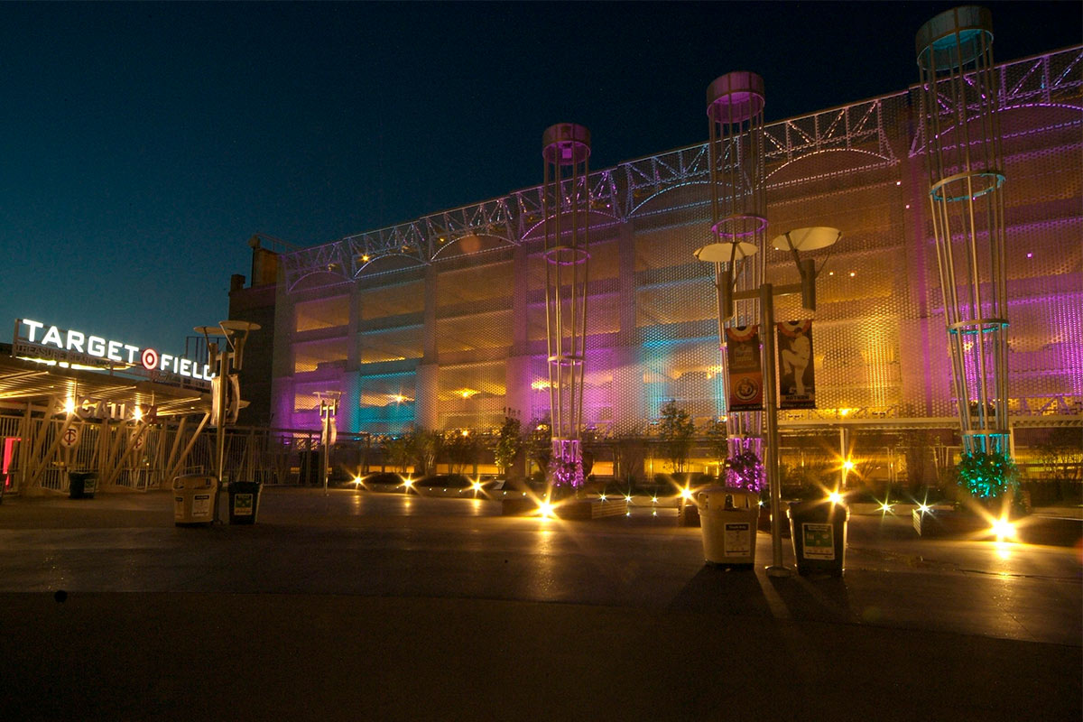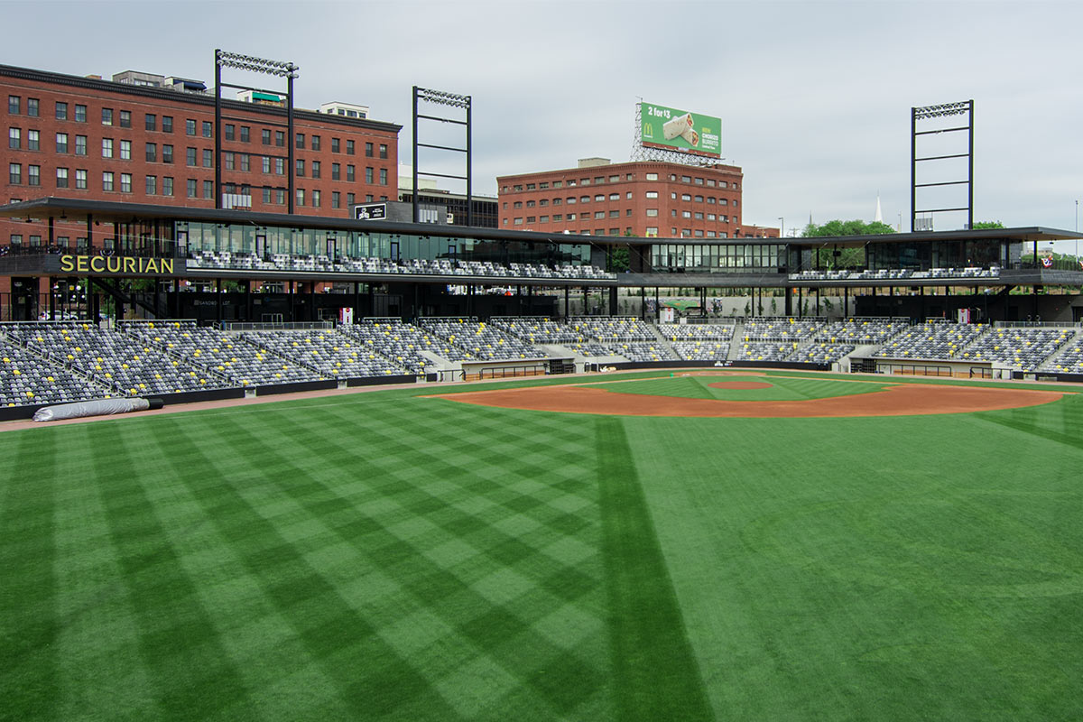UNDER ARMOUR
CHICAGO, IL
MG McGrath designed, engineered, fabricated and installed the exterior façade for the flagship Under Armour store with 4,000 square feet of aluminum plate paneling, prefinished in Lumiflon paint
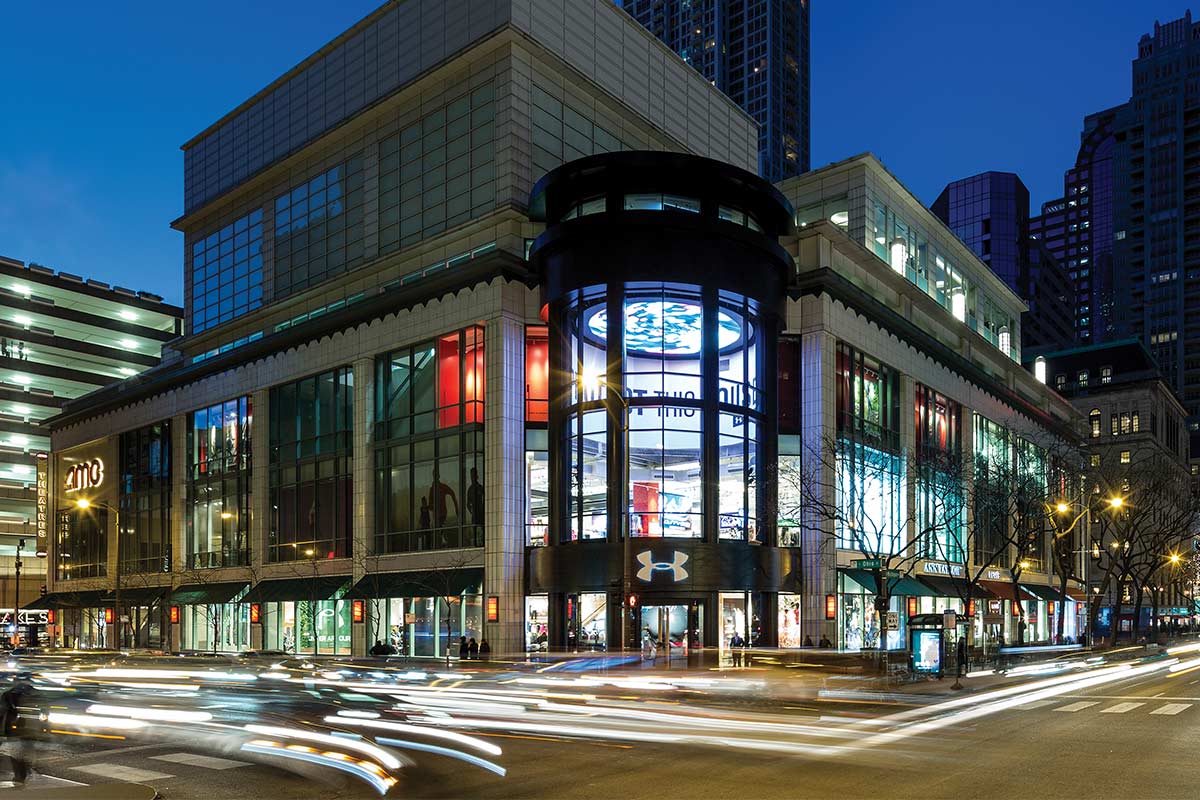
PROJECT INFORMATION
Sport and fitness clothing and accessory company Under Armour wanted to build their first Brand House on one of the world’s most iconic retail destinations, Chicago’s Michigan Avenue, to tell their brand story. As the company’s premier store for the Midwest region, and their largest yet, the new two-story Brand House features nearly 30,000 square feet of retail space with creative digital displays and a full product line that includes their newest innovations
PROJECT SCOPE
MG McGrath designed, engineered, fabricated and installed the exterior façade for the flagship Under Armour store on Chicago’s Mag Mile. Under Armour and FRCH Design World Architects chose a Pure + Freeform .125” aluminum plate that was fabricated into our own custom D-set panel system. 4,000 square feet of these panels were fabricated and installed with a pre-finished Lumiflon paint. This pane system resulted in clean lines with no need for exposed caulking during installation


