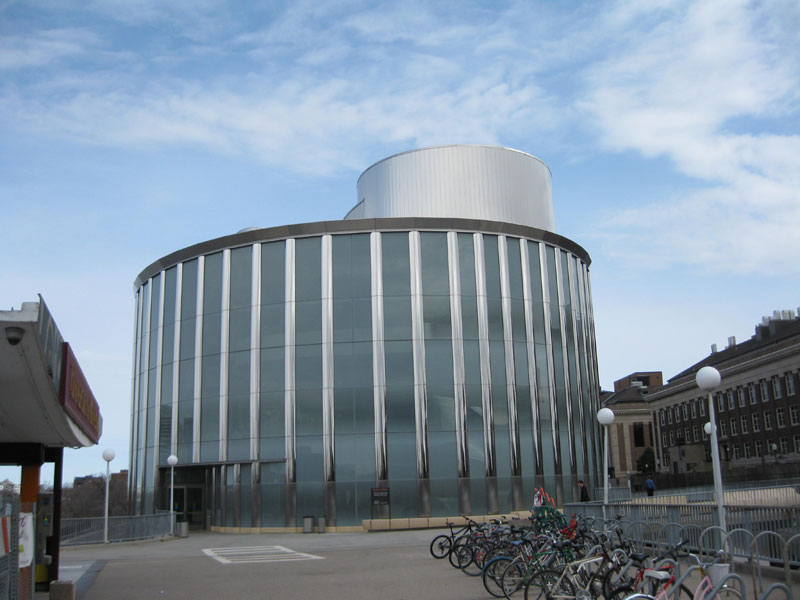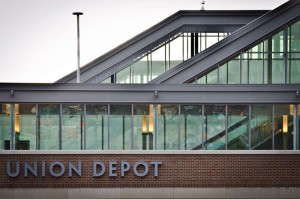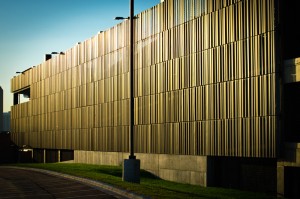Completed in July of 2010, this unique 115,000-square-foot Science Teaching and Student Services building replaces the demolished Science Classroom Building, designed by KPF Architects. It is now home not only to new, state-of-the art “active learning” classrooms but also to numerous student services offices, including One Stop Student Services, veterans services and career services. In addition, the STSS is designed to meet or exceed the requirements of Minnesota’s stringent B3 sustainable design code and seeks LEED Gold certification. Sustainable features include day-lighting, natural convection, raised floors employing displacement ventilation, and high-performance glass featuring custom ceramic frit patterns to improve energy efficiency and building performance. The building was designed by University of Minnesota alumnus William Pedersen from the New York-based architecture firm Kohn Pedersen Fox Associates in association with Hammel, Green and Abrahamson, Inc. of Minneapolis.
Location: Minneapolis, MN
System(s): MG McGrath fabricated and installed numerous areas of the building on the U of M campus, including:
-8,500 square feet of Aluminum corrugated wall panels
-1,500 square feet of MG F-Seam panels
-3,200 square feet of Aluminum vertical fin louvers provided by Industrial Louvers
-Approximately 200 Aluminum custom radiant heat enclosures
-Custom perforated and anodized ceiling cloud panels on each floor totaling an estimated 6,000 square feet over 9 clouds
-Custom perforated aluminum panels that were rolled and acted as a plenum at the interior upper most point of the building which was 450 square feet
-1,000 square feet of custom color 4mm composite on the exterior of the oculus




