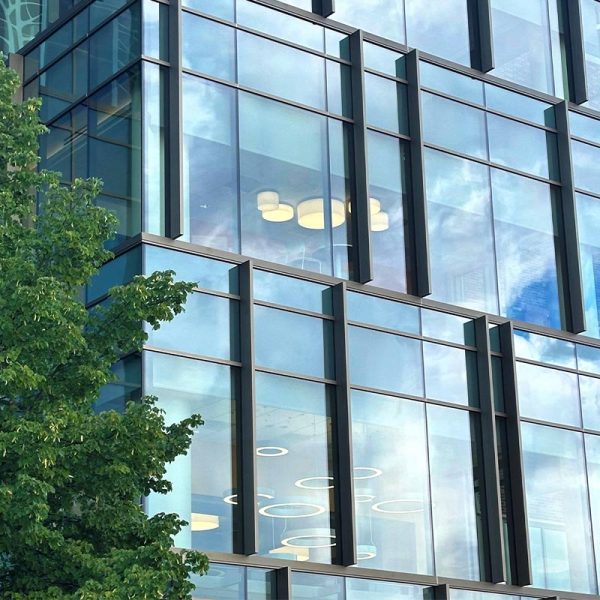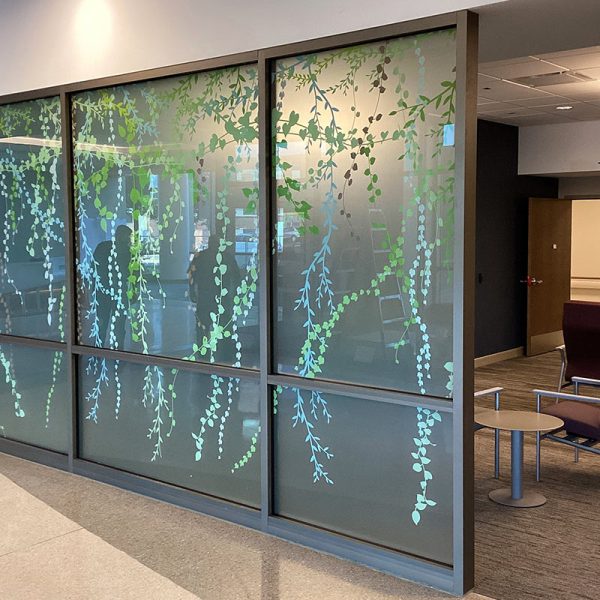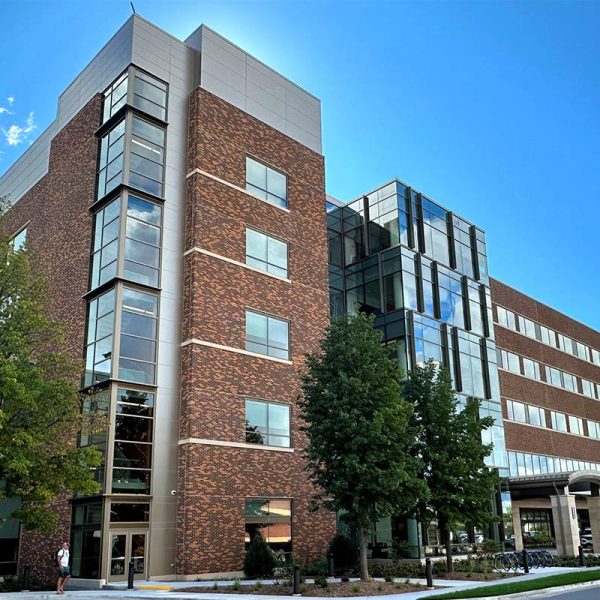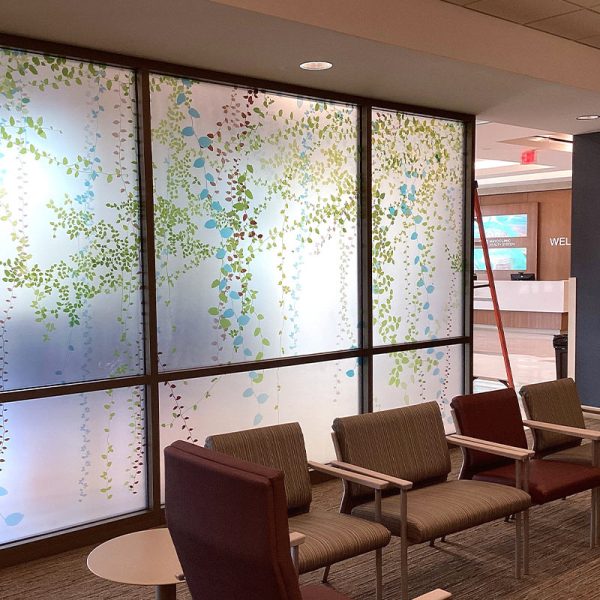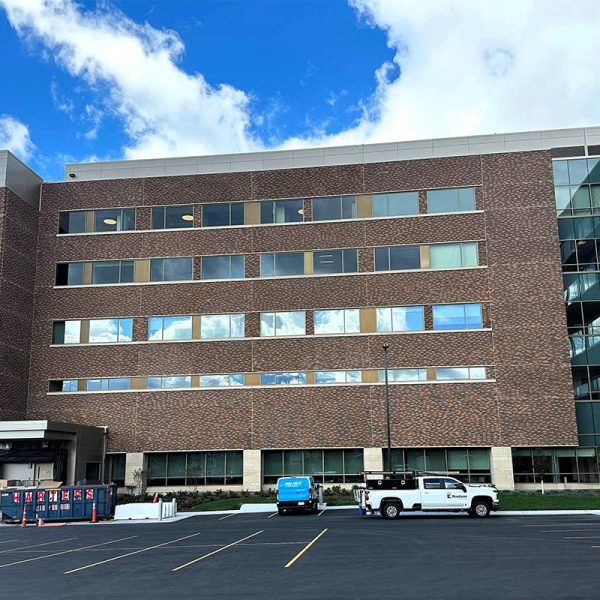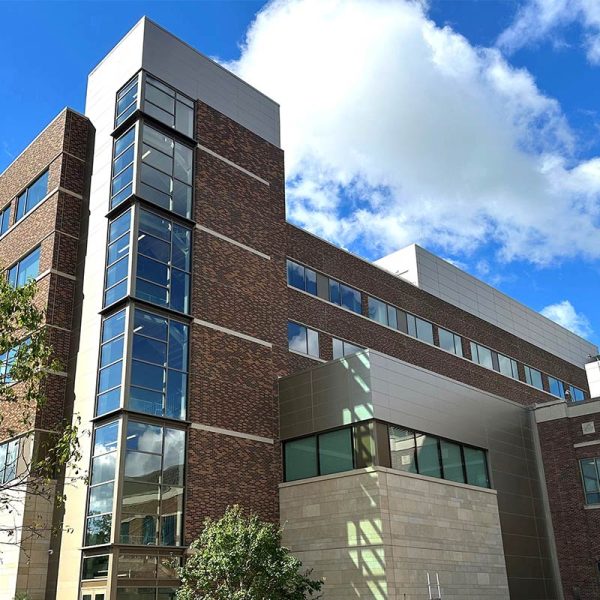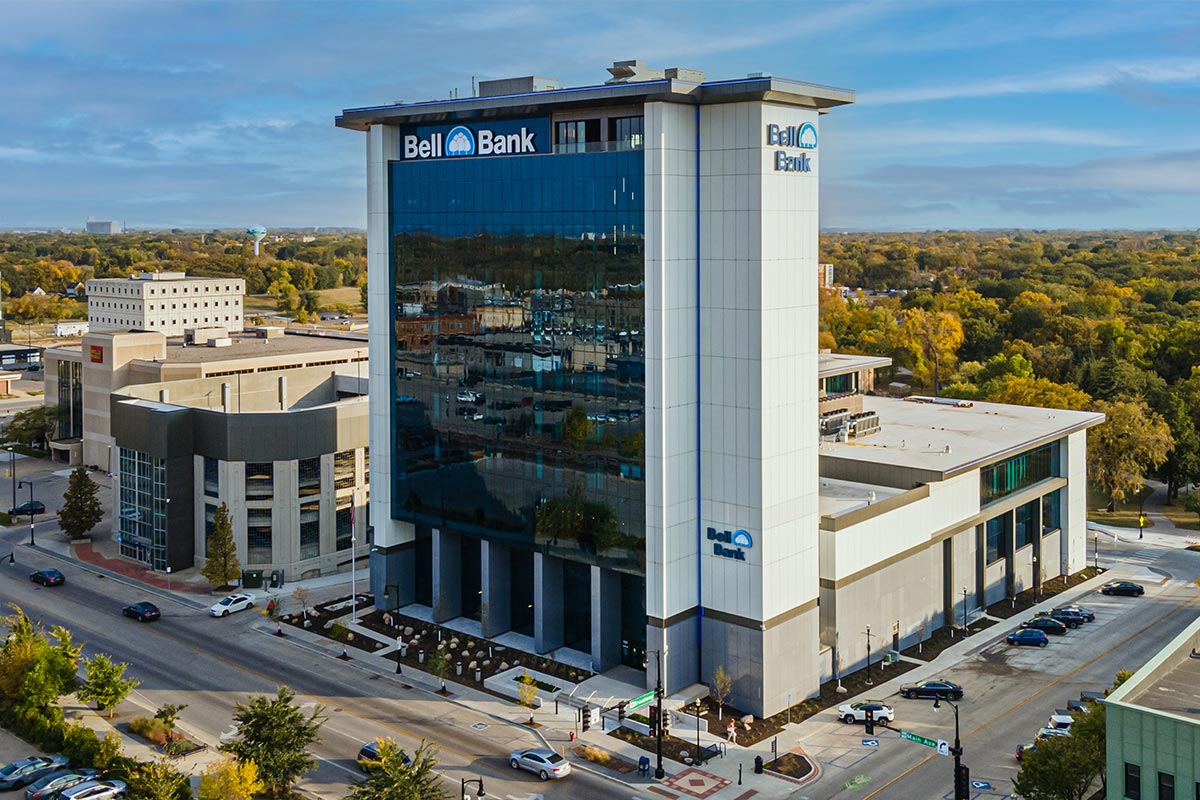MAYO CLINIC HEALTH SYSTEM LA CROSSE HOSPITAL
LA CROSSE, WI
The Mayo La Crosse Hospital connects to the existing Center for Advanced Medicine and Surgery (CAMS) providing world-class care in nearly every area of medicine to the local community
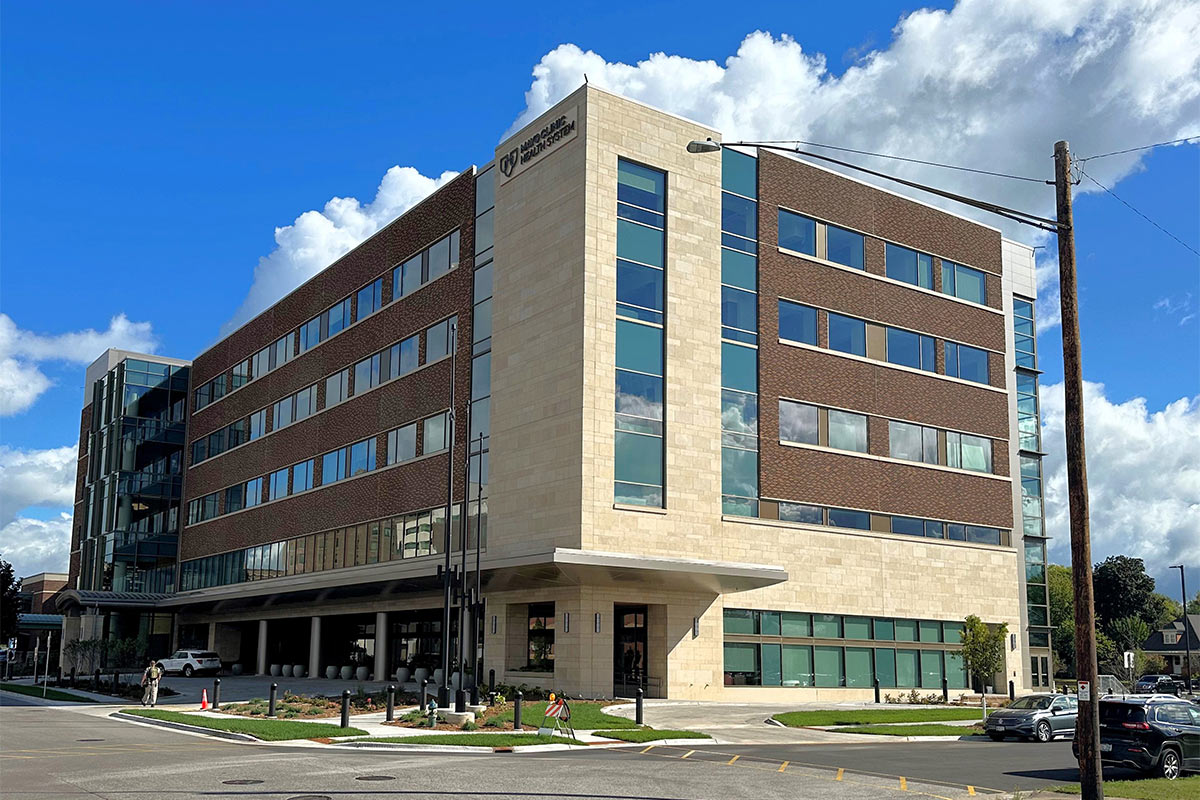
PROJECT INFORMATION
Mayo Clinic expanded their La Crosse, WI medical campus with this brand new, $215 million hospital. The new hospital features 287,000 square feet of space across six levels and is connected to the existing Center for Advanced Medicine and Surgery (CAMS). The design team focused heavily on spacious rooms with natural light to emphasize comfortable healing spaces. The Mayo Clinic La Crosse Hospital offers advanced medical services and accommodations which include radiology imaging services, cardiac labs, pre and post-op care, an ICU, inpatient dialysis, medical and surgical treatments, family birth center, level 2 infant nursery, endoscopy services and a rooftop helipad.
GLASS & GLAZING PROJECT SCOPE
Our team provided and installed over 35,000 square feet of glass and glazing systems for the new hospital. The exterior has a Kawneer 1600UT aluminum curtainwall system with Viracon VNE#63 glass. The hospital entrances feature Kawneer 500T / 500 wide stile doors with a Medium Bronze finished aluminum framing. For the interior of the hospital, our team provided and installed Skyline Design glass at the waiting areas, Forms + Surfaces glass at the check-in desks, Bendheim glass at the café, and Corning Med-X leaded glass at the imaging control rooms. We also installed clear tempered glass for all of the nurses stations, as well as some of the interior doors and storefronts. Lastly, clear laminated glass handrails were installed throughout the hospital along with Firelite’s fire rated glass doors.


