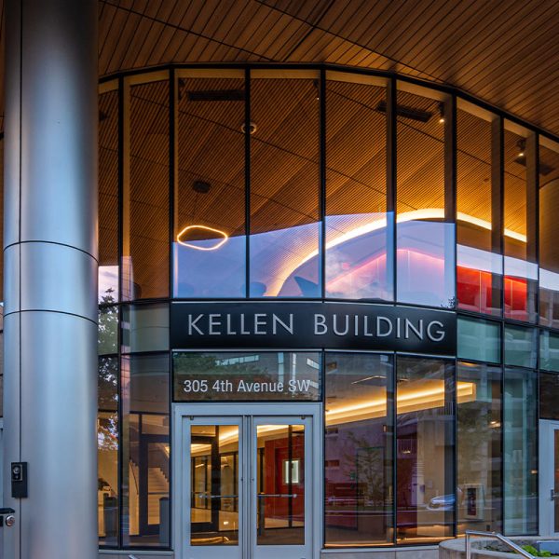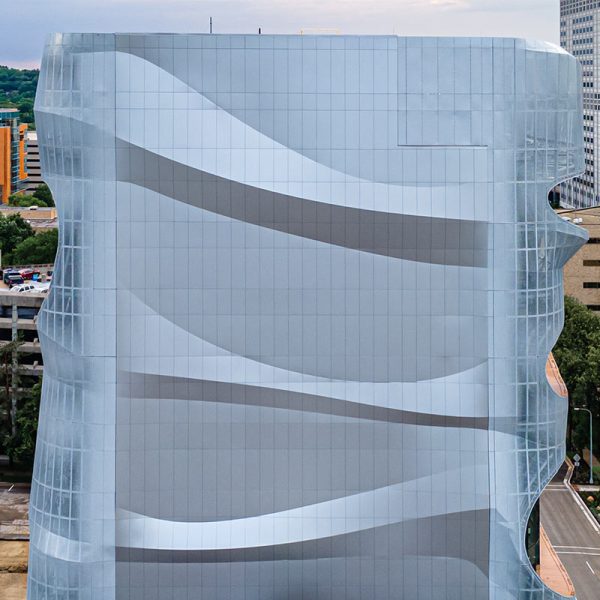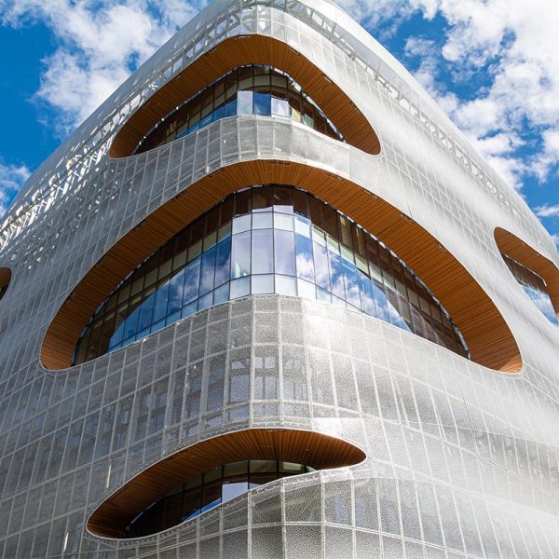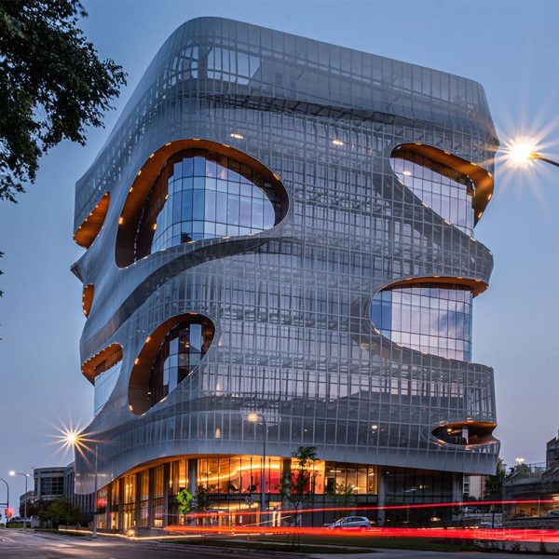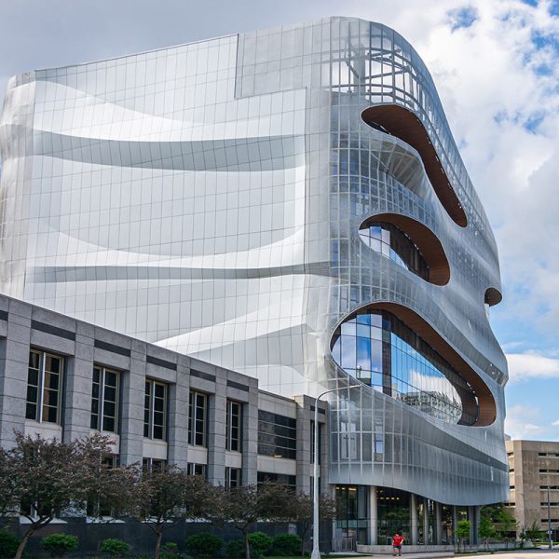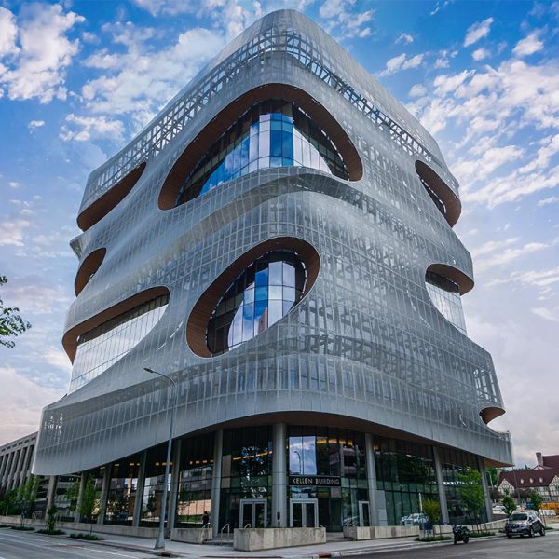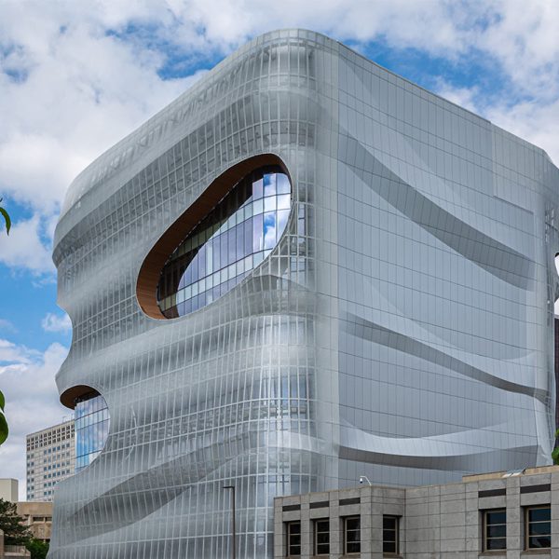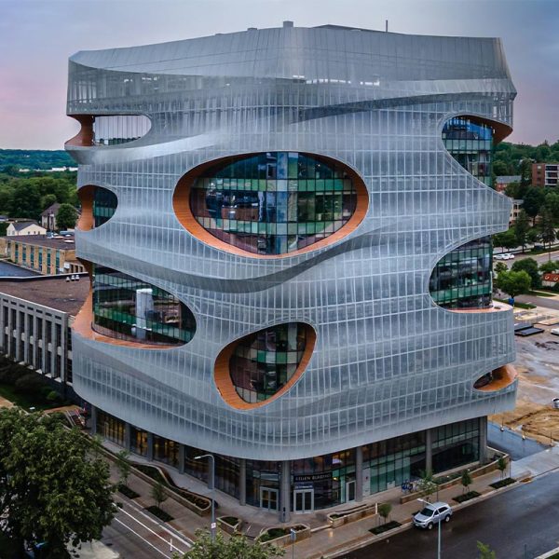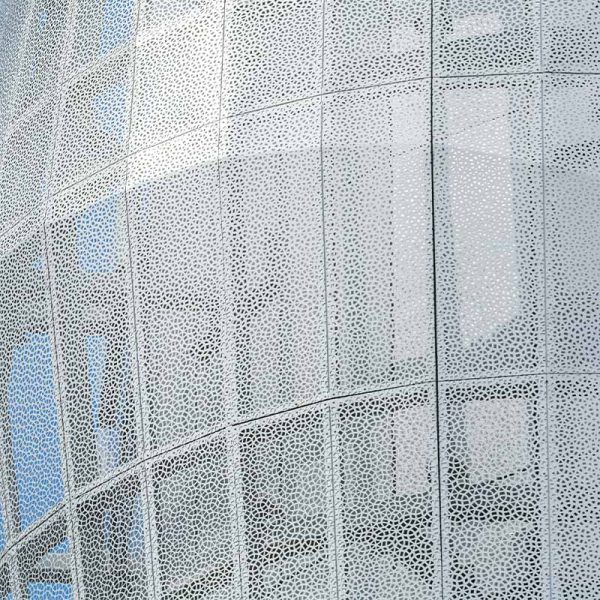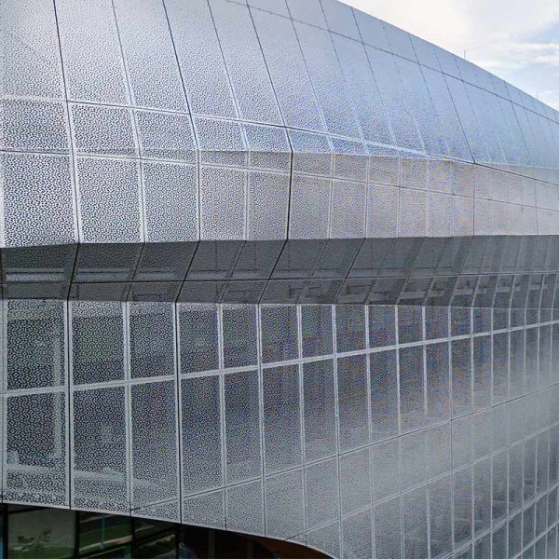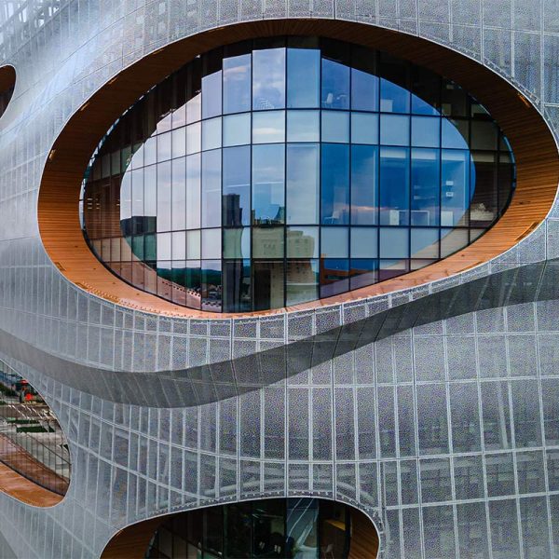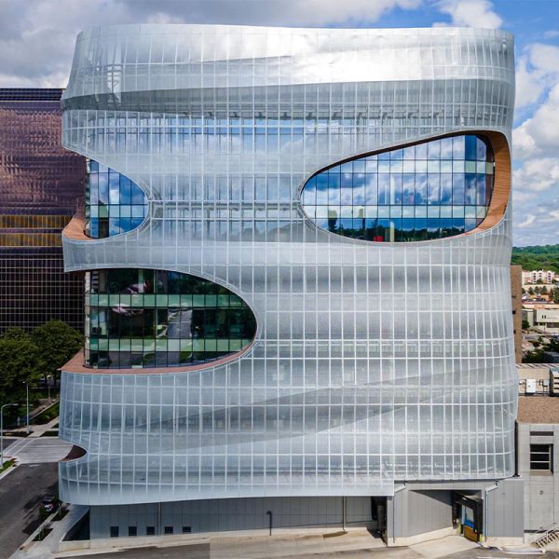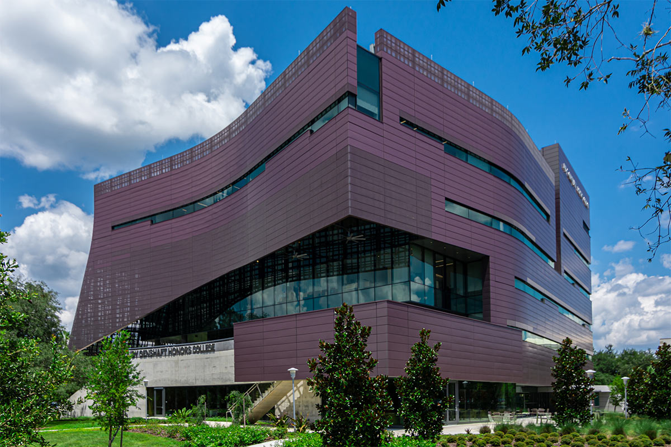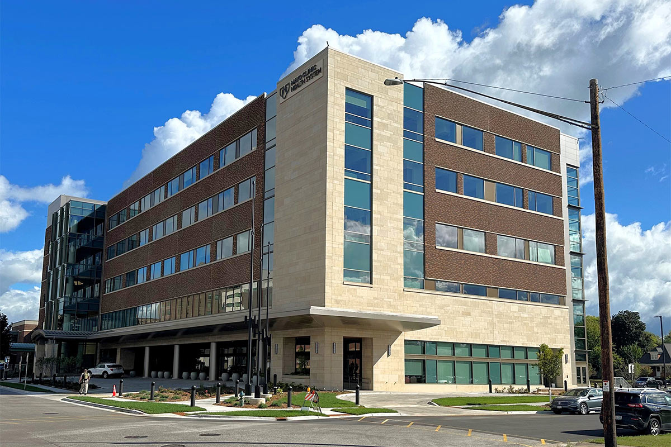MAYO CLINIC ANNA-MARIA AND STEPHEN KELLEN RESEARCH BUILDING
ROCHESTER, MN
Mayo Clinic’s new medical research building emphasizes a collaborative approach to finding cures and developing cutting-edge treatments for cancer and other medical conditions

PROJECT INFORMATION
Mayo Clinic is a world-renowned health system based in southern Minnesota. A financial gift from the Anna-Maria and Stephen Kellen Foundation along with other donations speared the construction of this towering medical building. The Mayo Kellen Research building features 11-floors and over 175,000 square feet of biomedical research space aimed at developing advanced treatments and finding cures for various health conditions. The building was originally planned to be only 4-stories, but the pandemic demonstrated an undeniable need for medical advancements and scientific research spaces. This $120 million building was designed with a heavy emphasis on collaborative research spaces, cutting-edge technology, and floorplans that could support future growth and expansion. Nestled right in the heart of downtown Rochester, The Mayo Kellen Research Building is situated next to other Mayo Clinic hospitals and research spaces which further emphasized patient care and collaboration among area medical professionals
SURFACES PROJECT SCOPE
Our team worked with HDR Architects and Knutson Construction on this project. Three of the four sides of this building feature 77,000 square feet of unitized aluminum scrim panels. A custom perforated design, chosen by HDR Architects, was laser cut in-house and then fabricated into our own Plate panel system. The perforated aluminum scrim was then assembled into unitized panels and installed on the building with a secondary steel frame support system we fabricated. The fourth side of the building is clad with 11,250 square feet of Vitrabond 4mm FR core aluminum composite that was fabricated into our own D-Set panel system and installed from the third floor of the building to the tenth. An additional 3,000 square feet of these same panels were also installed near the ground floor on the building’s west elevation. The penthouse at the top of the building includes a 6,500 square foot flush-seam metal enclosure system. The last bit of metal panel work our team did for this project was nearly 3,000 square feet of interior ceiling cladding and 3,500 square feet of exterior soffit cladding at the facade oculus cut-outs. The soffits for the façade oculus and the ground-floor lobby ceiling were fabricated from Pure + Freeform’s custom formed aluminum planks and feature a Walnut painted wood-grain finish
GLASS & GLAZING PROJECT SCOPE
Below the stunning perforated metal scrim façade is floor to ceiling glass. We developed our own MGU-8 unitized glass curtain wall system which features a 4-sided SSG configuration and was fully glazed in our shop for this project. Over 63,000 square feet of our MGU-8 system was fabricated and installed by our team. Additional glass and glazing work for this project included several medium stile insulated glass doors with hardware for the entrances


