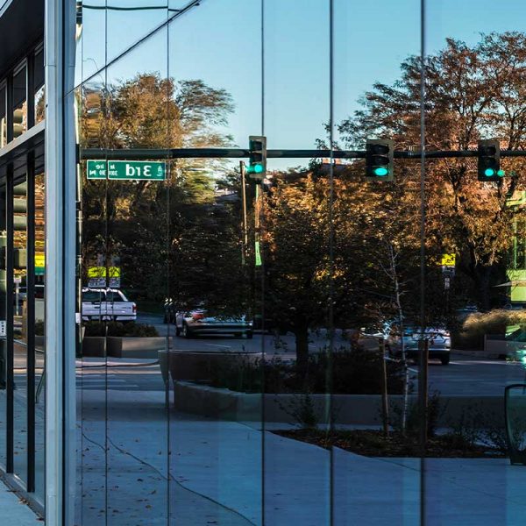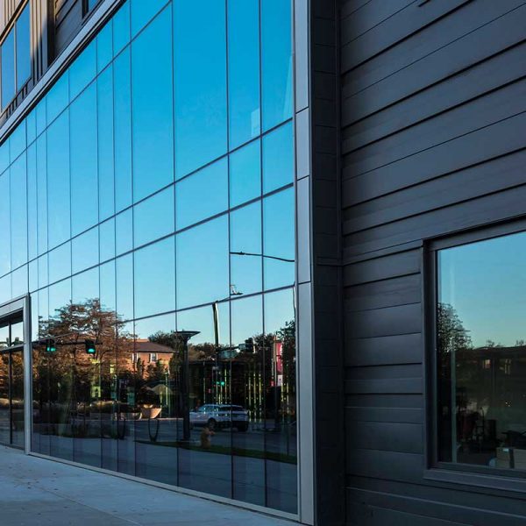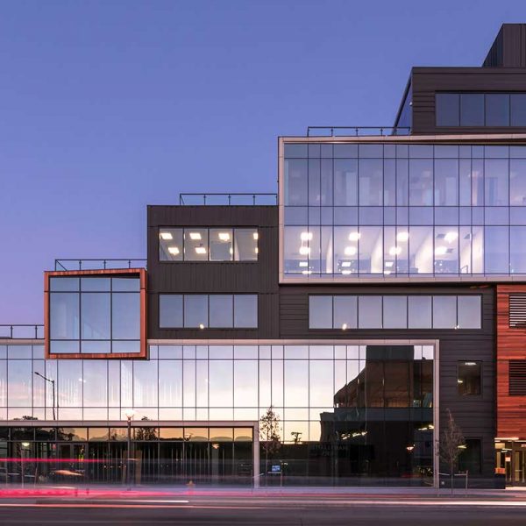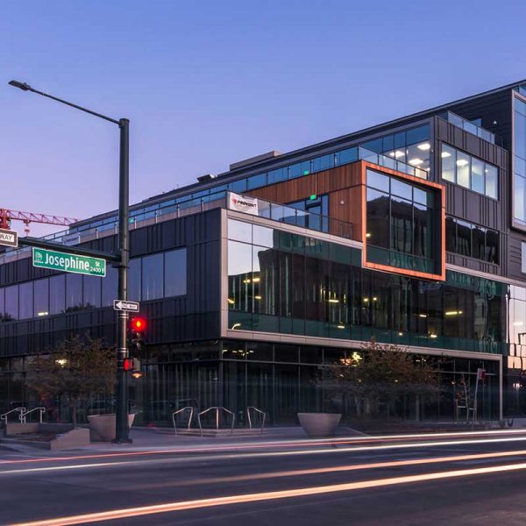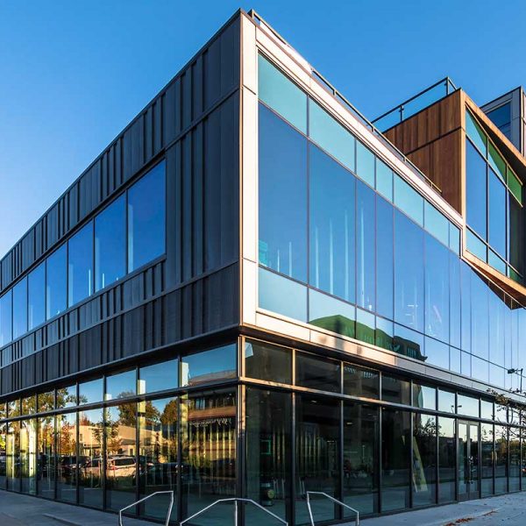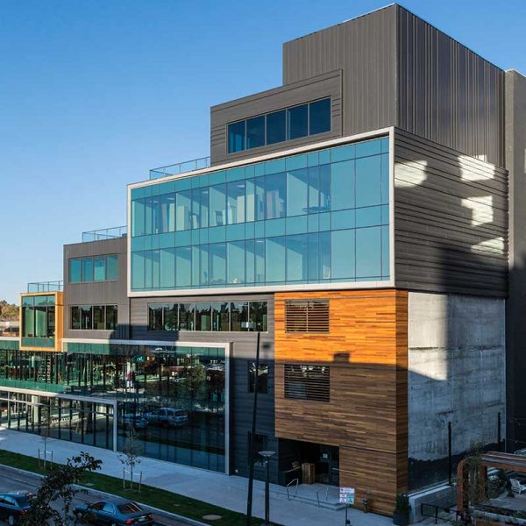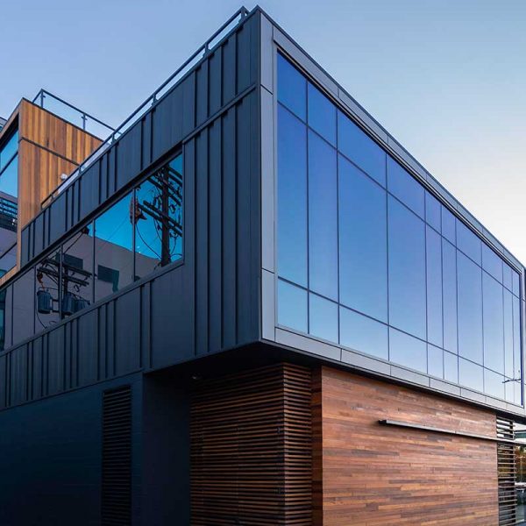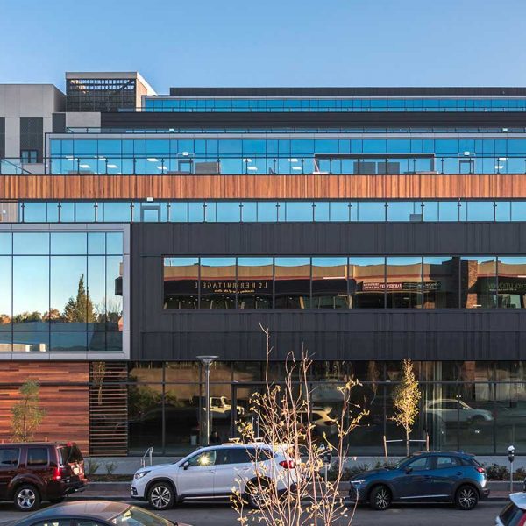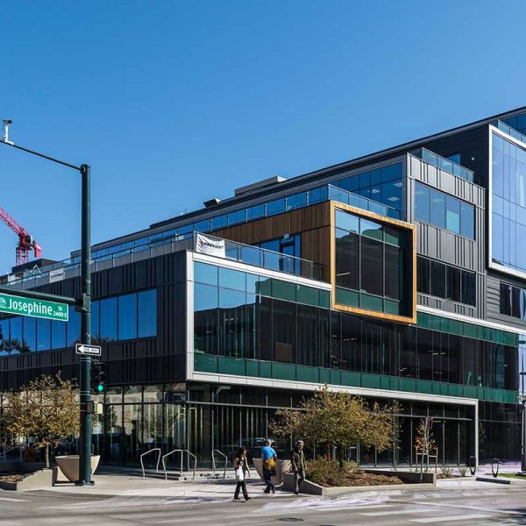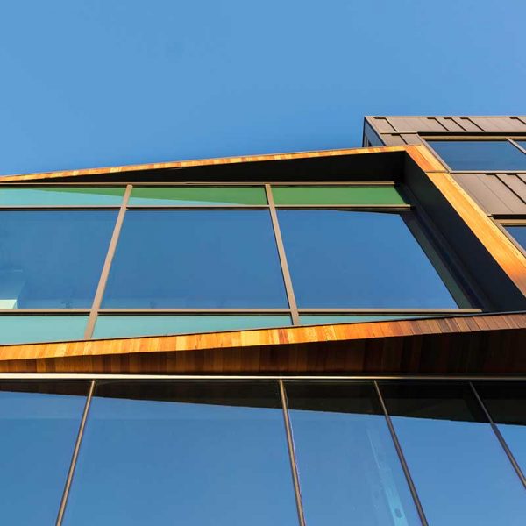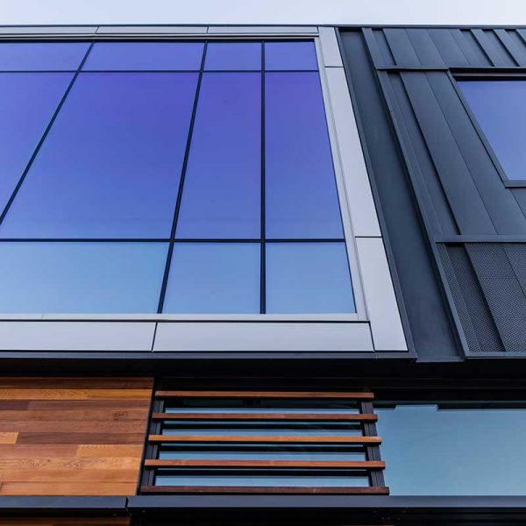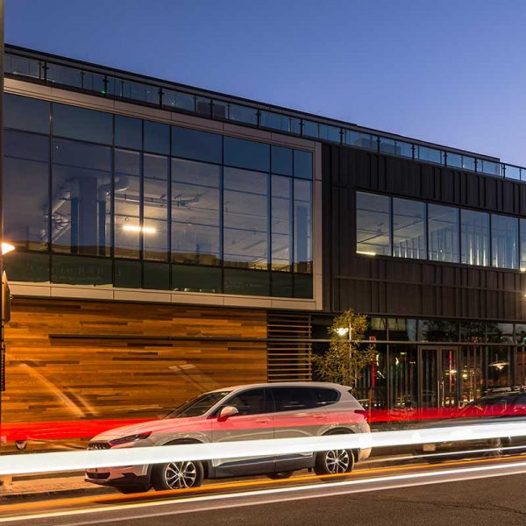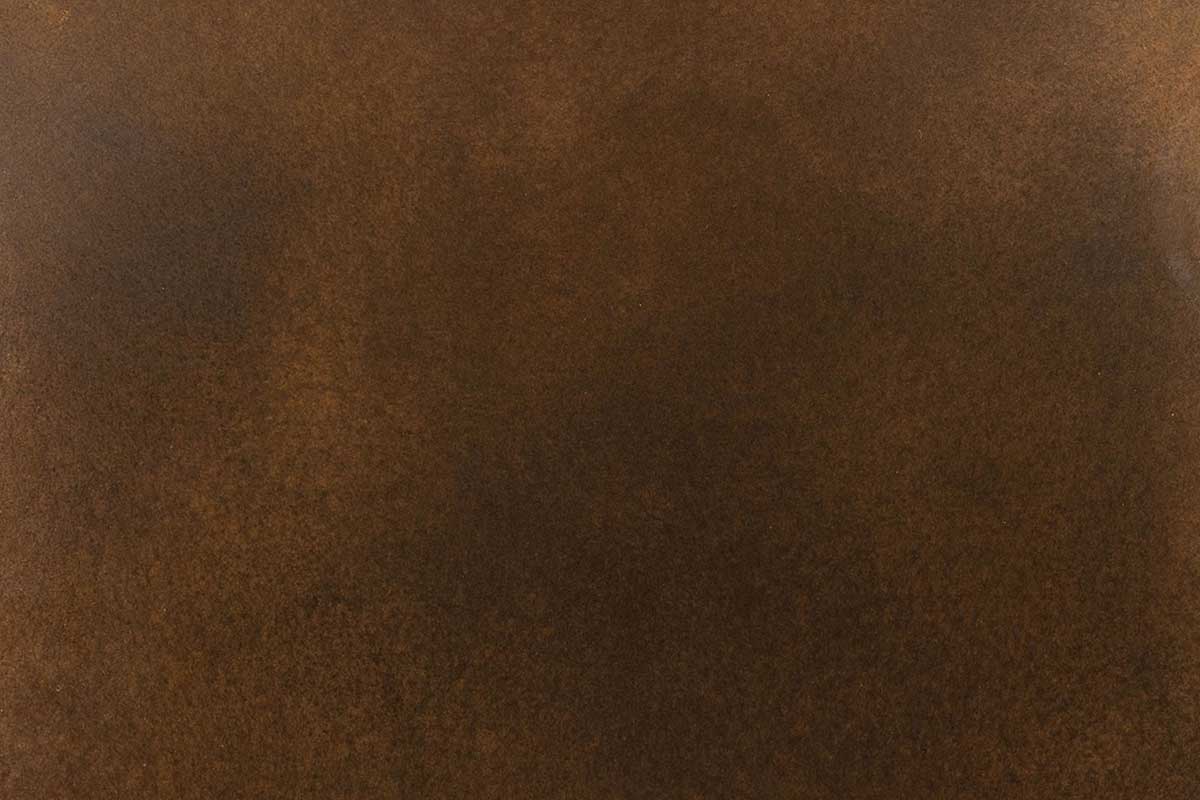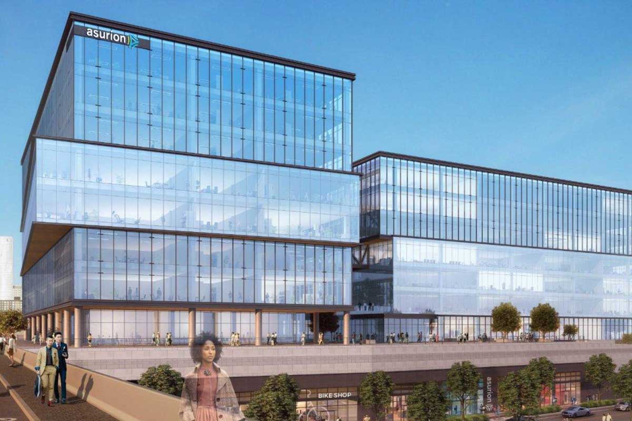260 NORTH JOSEPHINE
DENVER, CO
A 70,000-square-foot mixed-use building to be situated at the prominent corner of 3rd and Josephine streets in Denver’s Cherry Creek North Shopping District
PROJECT INFORMATION
Elevation is the developer of this new complex at 260 N Josephine, a 70,000 square foot mixed-use building situated at the prominent corner of 3rd and Josephine streets in Denver’s Cherry Creek North Shopping District. The building is comprised of ground-floor retail, five levels of office space and three levels of below-grade parking
SURFACES PROJECT SCOPE
The MG McGrath Architectural Surfaces division fabricated and installed 1,000 square feet of 4mm PE core metal composite panels. 1,000 square feet of fire-treated Western Red Cedar wood planks were also installed on the building’s exterior with a clear coat. The largest metal portion of the project included MG McGrath installing 10,160 square feet of Centria IW series rainscreen panels. These single skin metal panels have concealed fasteners and feature a Midnight Bronze finish and were installed with matching flashings
GLASS & GLAZING PROJECT SCOPE
MG McGrath Glass & Glazing Division fabricated and installed 1,300 square feet of glazed storefront, 9,563 square feet of glazed curtain wall, and 5,370 square feet of glazed window wall on the exterior façade of the new 260 N Josephine project. All curtain wall, window wall, and storefront systems feature Viracon glass


