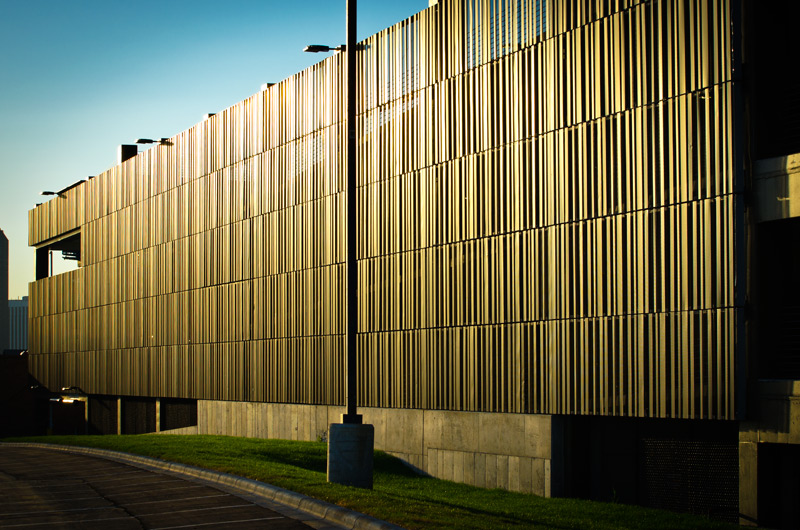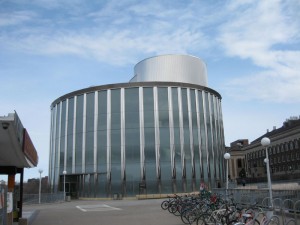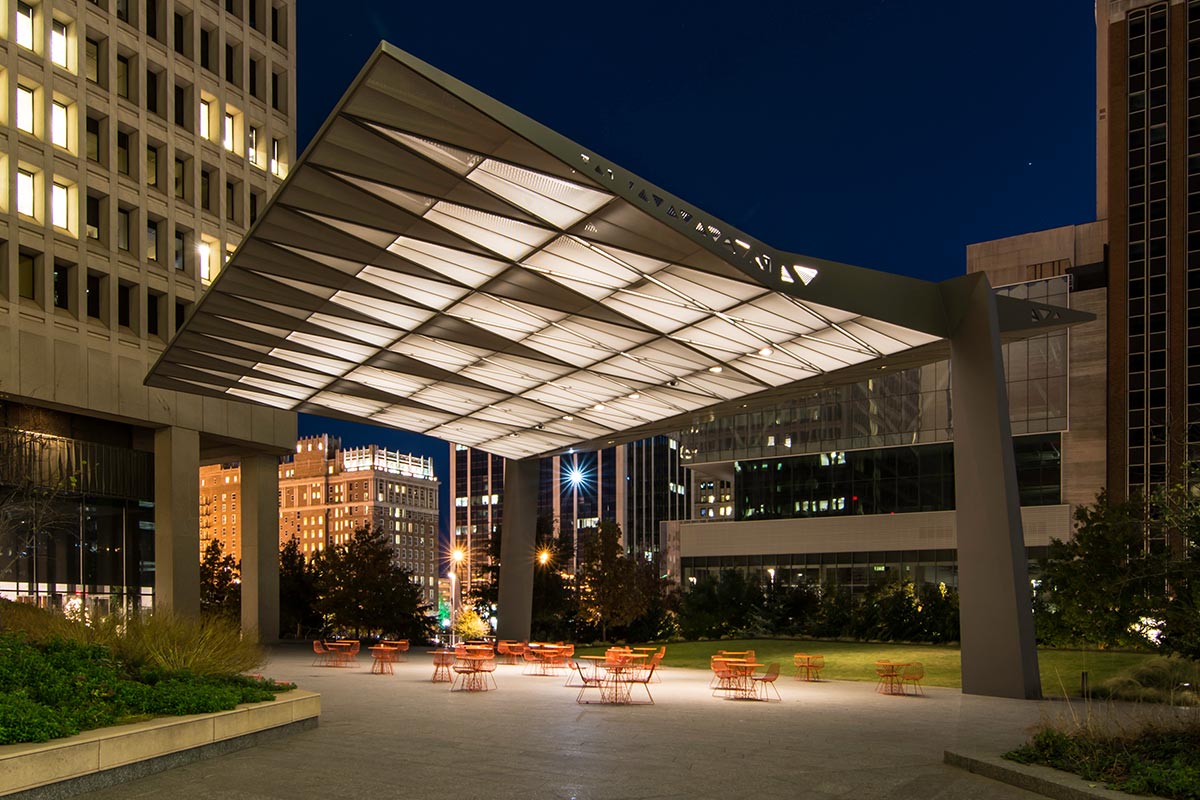The new parking ramp project is the first parking structure to be built on the Saint Paul College Campus. Perched at the foot of Cathedral Hill and overlooking the downtown skyline, the nationally acclaimed two-year college needed to accommodate the parking needs of its rapidly expanding student body, and to allow conversion of its expansive surface lots into future building sites and/or green space. The post-tensioned concrete structure provides 600 parking stalls spread over four levels nestled into the steep grade of the site. Exterior cladding includes large expanses of articulated precast brick panels and unique perforated and corrugated metal panels. The parking ramp was completed in time for the start of the 2012 fall semester.
Location: St. Paul, Minnesota
System(s): MG McGrath fabricated and installed galvanized metal frames spanning 19 feet to 23 feet as well as .040” Perforated, anodized metal panels fastened to the galvanized frames.
MG McGrath Custom System- To learn more about this custom system how you can incorporate it into your next project please contact MG McGrath at: info@mgmcgrath.com




