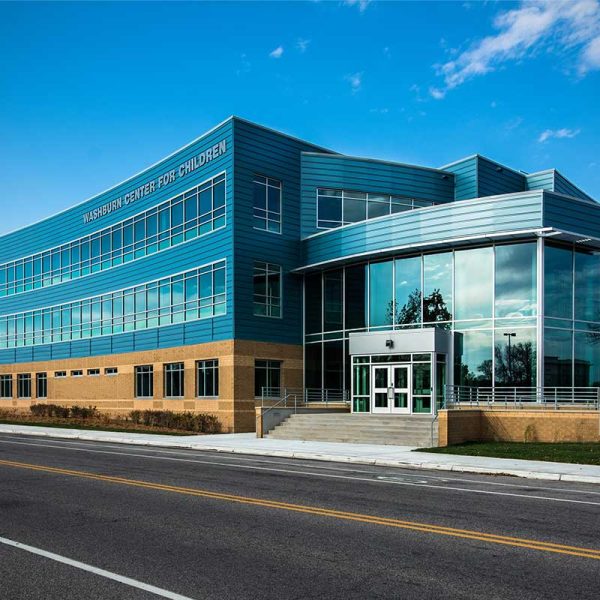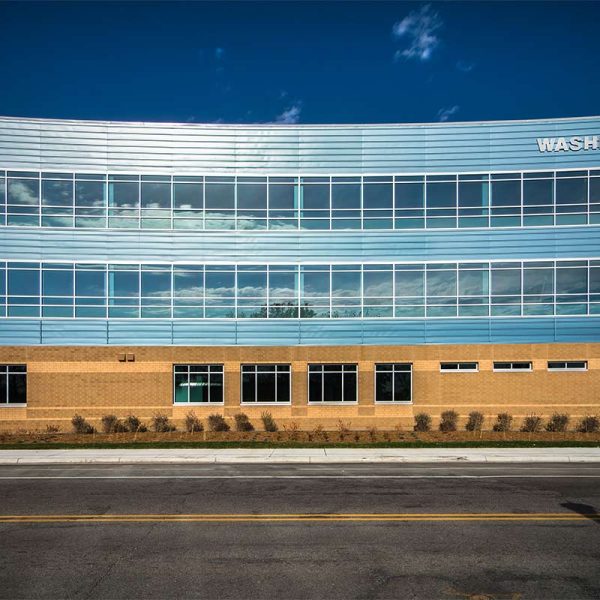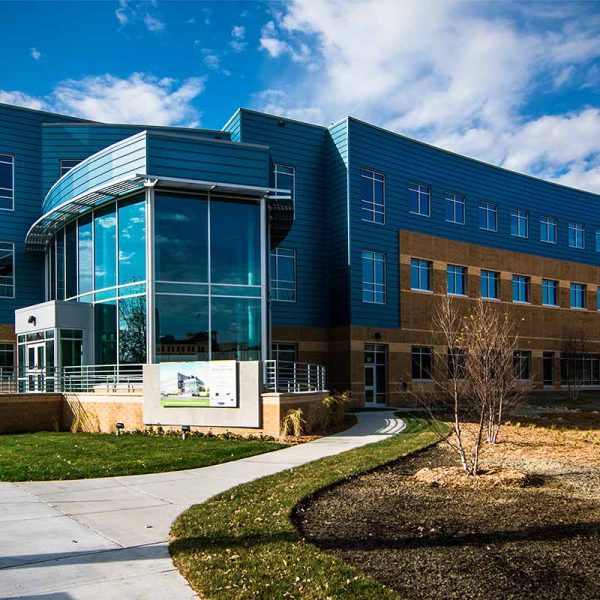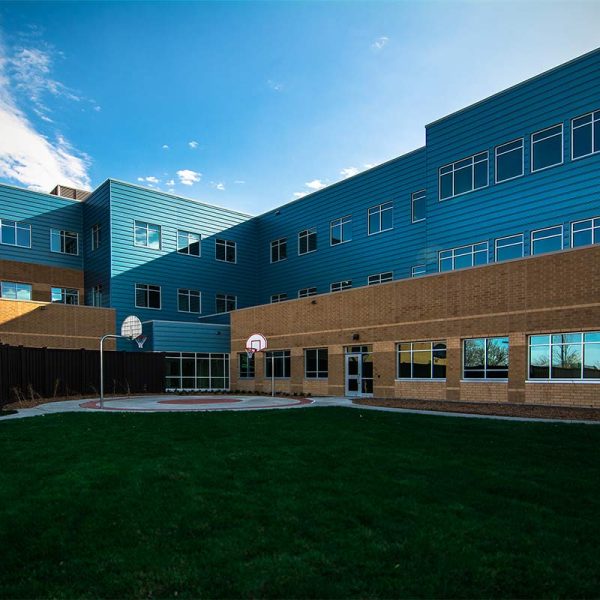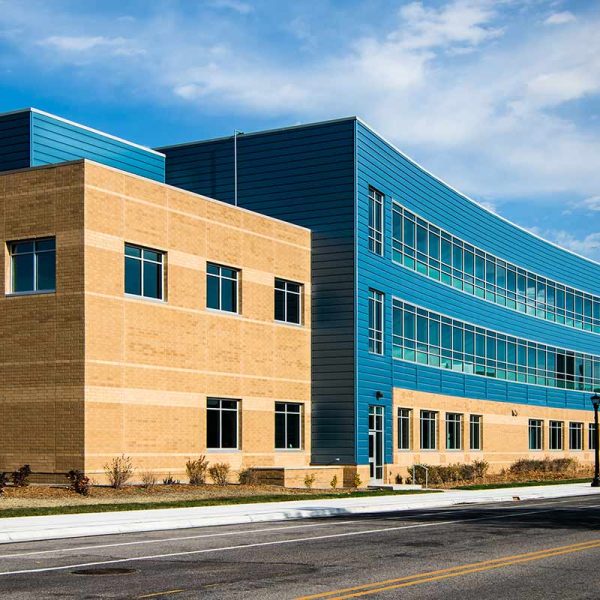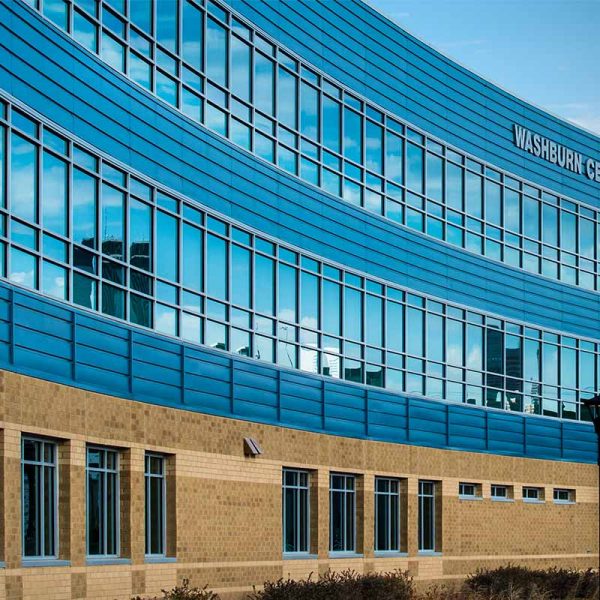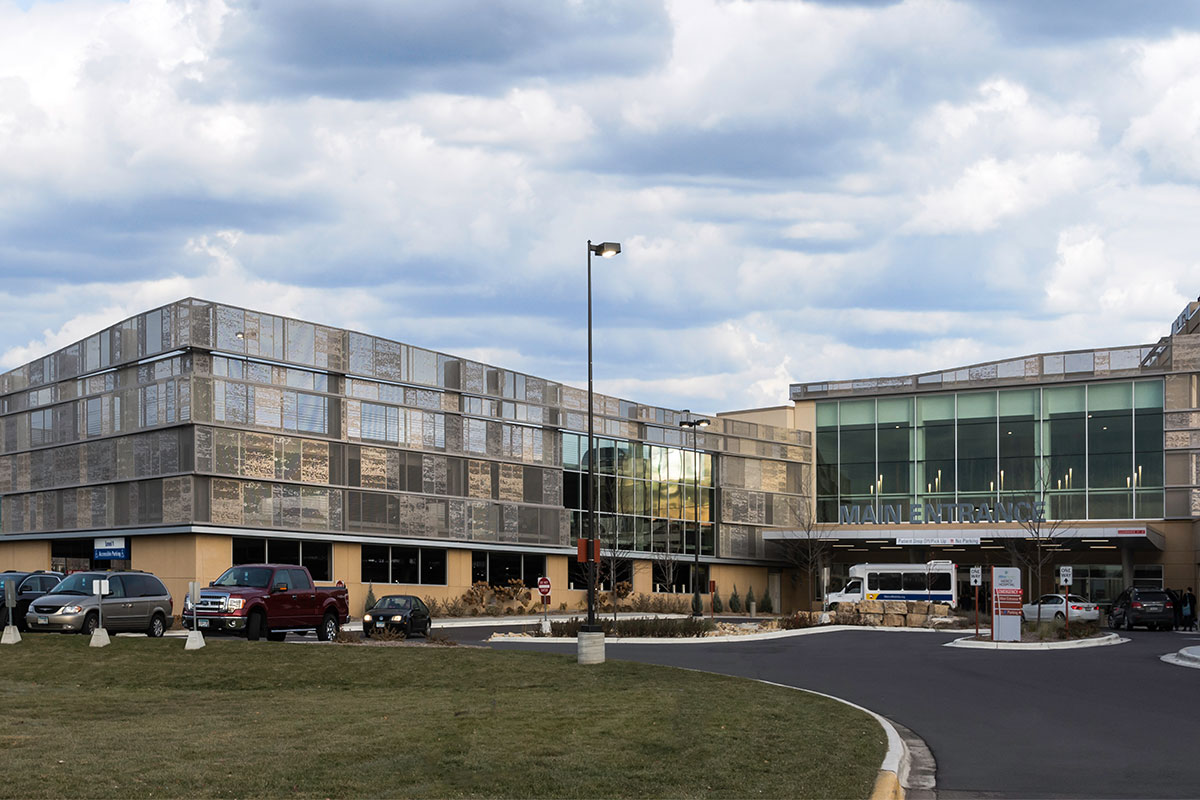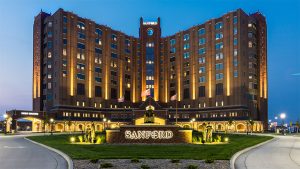WASHBURN CENTER FOR CHILDREN
MINNEAPOLIS, MN
Studies show that one out of every five Minnesota children will experience mental health challenges, but only 20 percent will receive help; a statistic this nonprofit is aiming to change
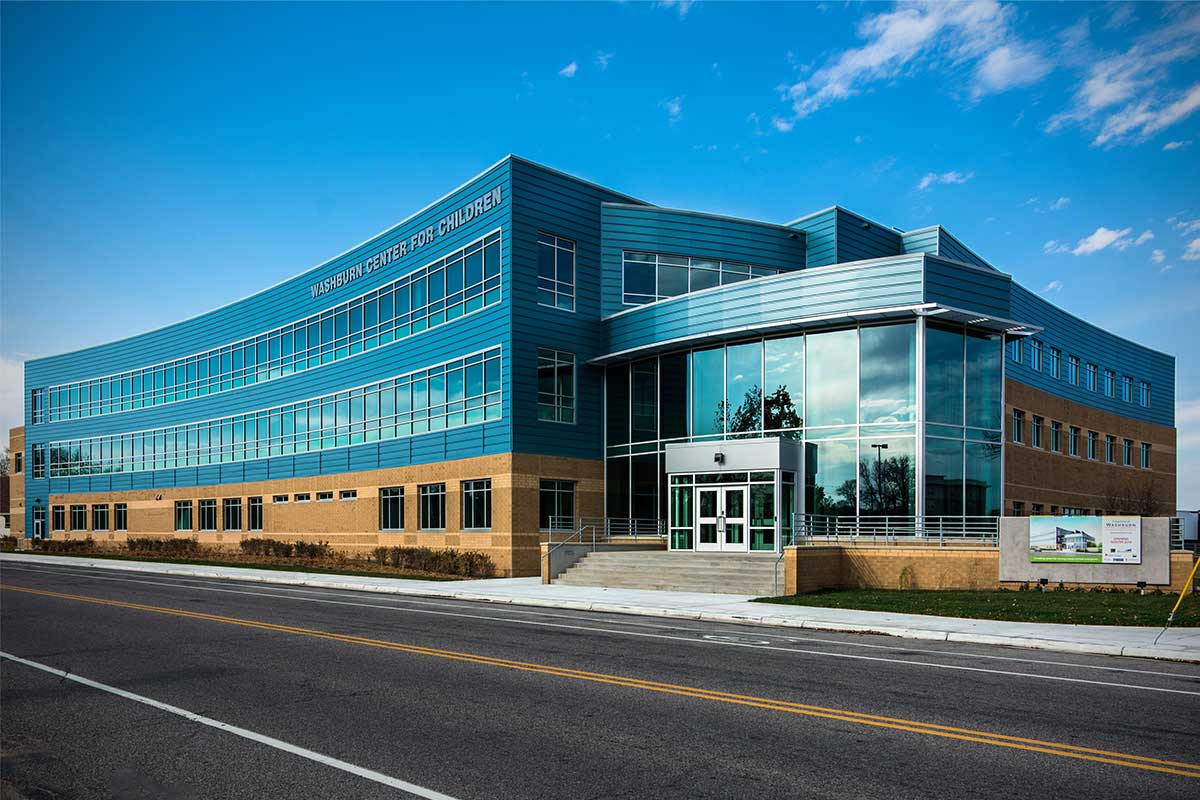
PROJECT INFORMATION
The Washburn Center for Children is a 135+ year old nonprofit serving local Minnesota children with mental illnesses and trauma. Previously housed in an old storefront, the nonprofit decided to relocate into this new $25 million Minneapolis building after a surge in need for mental health services. DLR Group, LSE Architects, and Mortenson Construction designed this new building with 3 stories of 76,000 square feet of space, doubling the size of the nonprofits existing space. This includes a training facility, conference rooms, underground parking, interactive outdoor playgrounds, and plenty of light-filled space to promote therapeutic growth and healing.
PROJECT SCOPE
For the nonprofits new building, our team provided and installed exterior Tubelite storefront and Oldcastle curtain wall systems glazed in with Viracon glass. The interior of the Washburn Children’s Center also included Oldcastle framing and a Tubelite veneer wall system with sandblasted silk screen privacy glass. Additional interior and exterior work done by MG McGrath included providing and installing Rodgers automatic glass doors, 15 wide stile glass doors with anodized aluminum framing, nearly 100 lineal feet of aluminum sunshade, and mirrors. The high-efficiency glass and glazing systems for this project helped this building achieve a LEED Gold Certification upon completion


