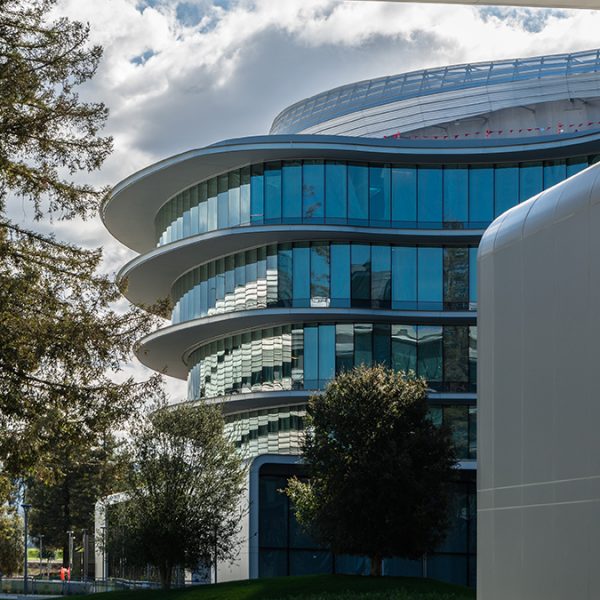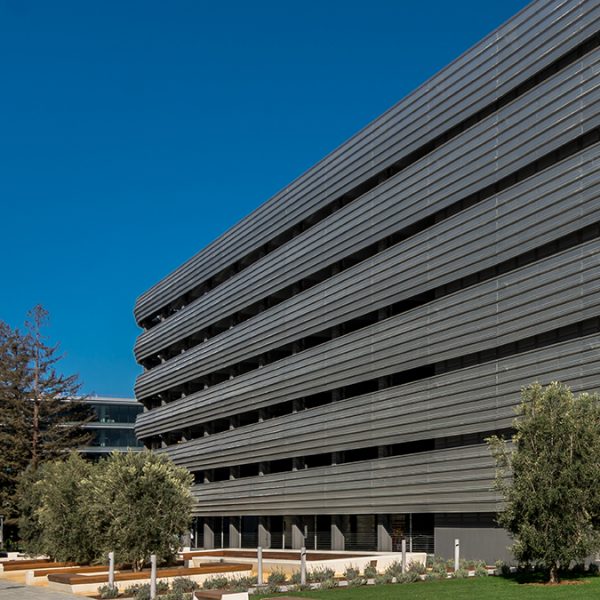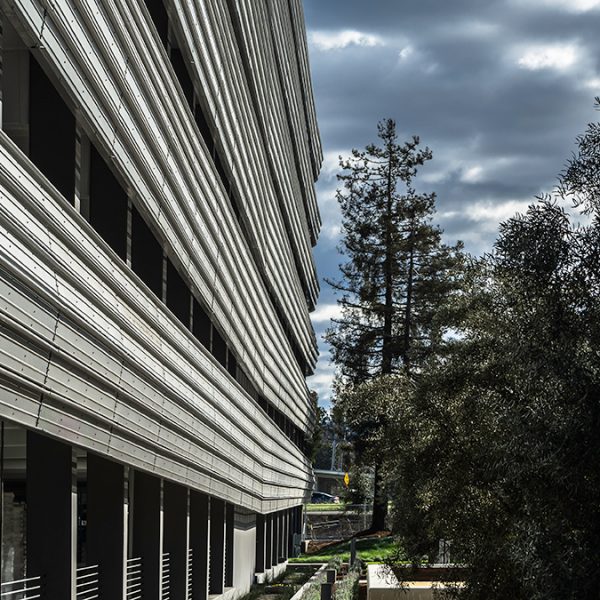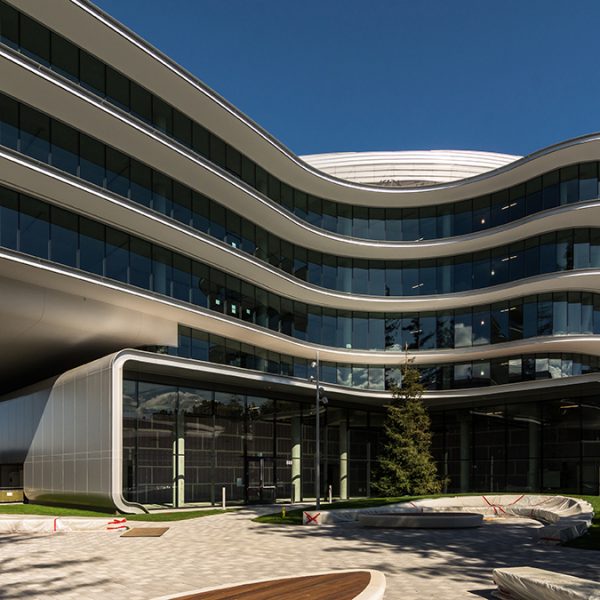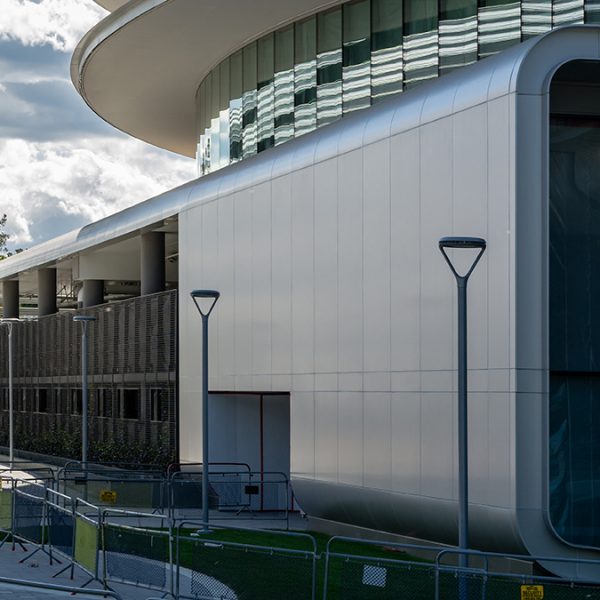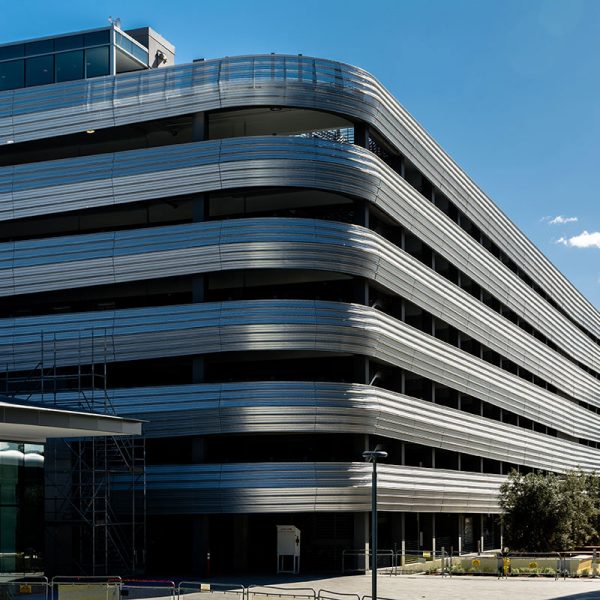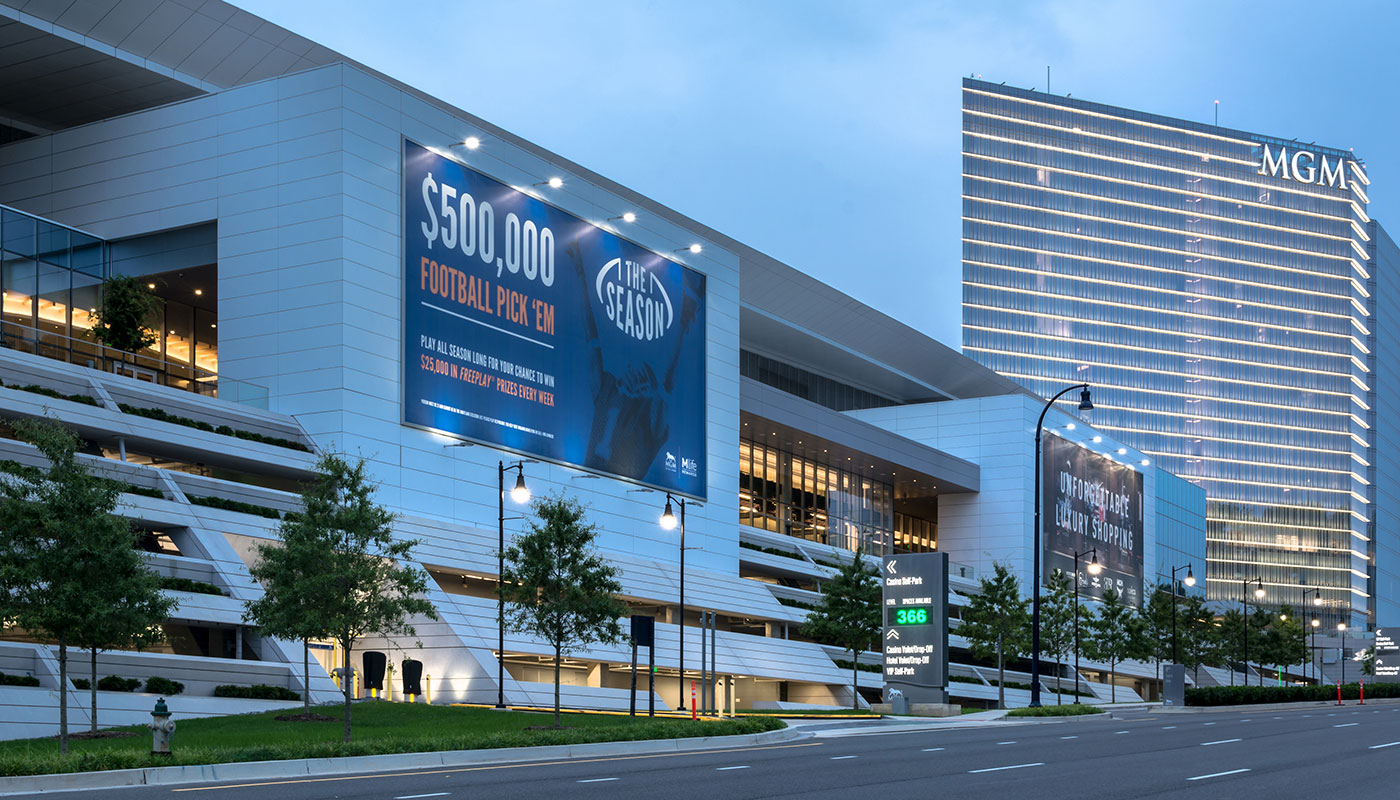CENTRAL & WOLFE CAMPUS
SUNNYVALE, CA
The technology campus features a futuristic design by HOK Architects, with open floor plans and internal courtyards designed for year-round use
PROJECT INFORMATION:
The Central & Wolfe Campus in Sunnyvale, CA features 770,000 square feet of office space across three four-story connected buildings and a two-story standalone amenities building. The campus is LEED Platinum certified and encourages sustainability, open floor collaboration, and immersive outdoor views.
PROJECT SCOPE:
MG McGrath’s Architectural Surfaces team worked with HOK Architects and Level 10 Construction on the new technology campus, installed custom exterior metal wall panel systems. On levels 1-3 of the office structures, the office penthouse, and the parking structures, we will installed 110,000 square feet of custom silver and pewter Vitrabond Composite, and 130,000 square feet of custom curved and straight perforated standing seam panels.


