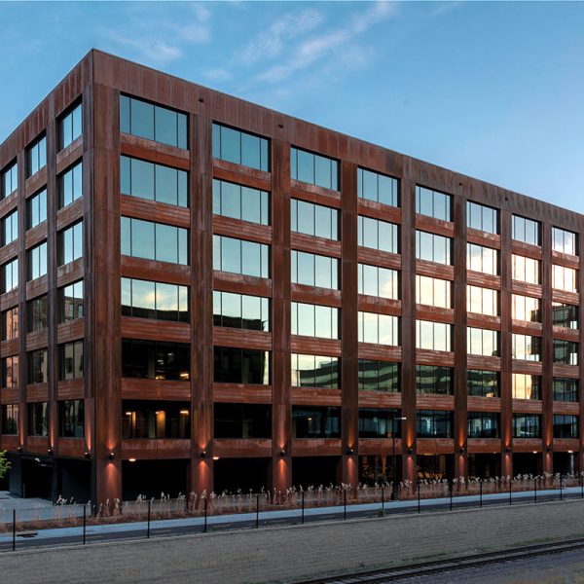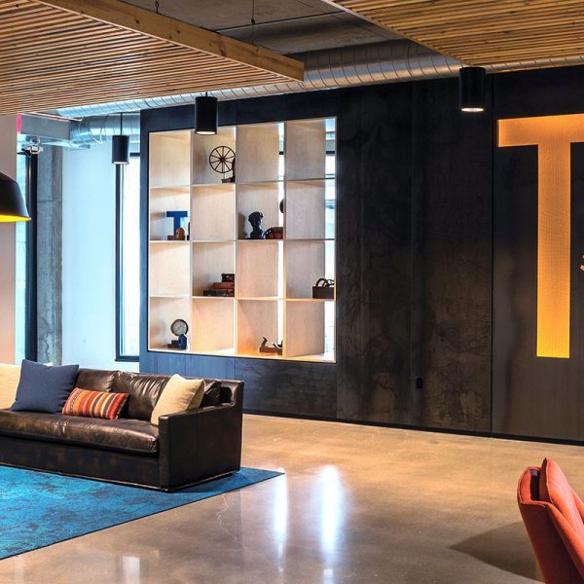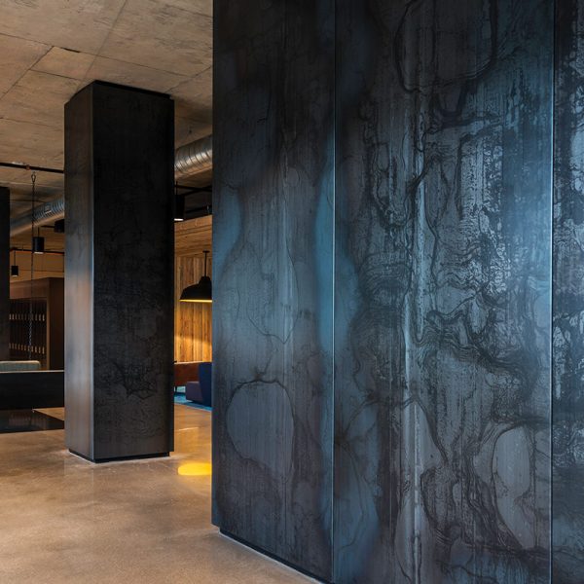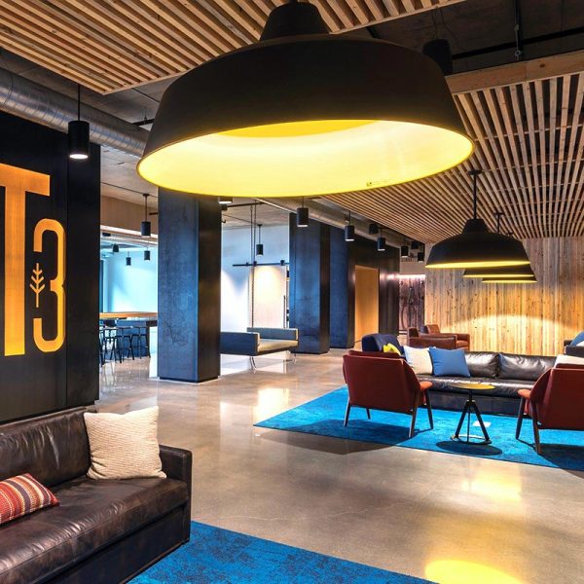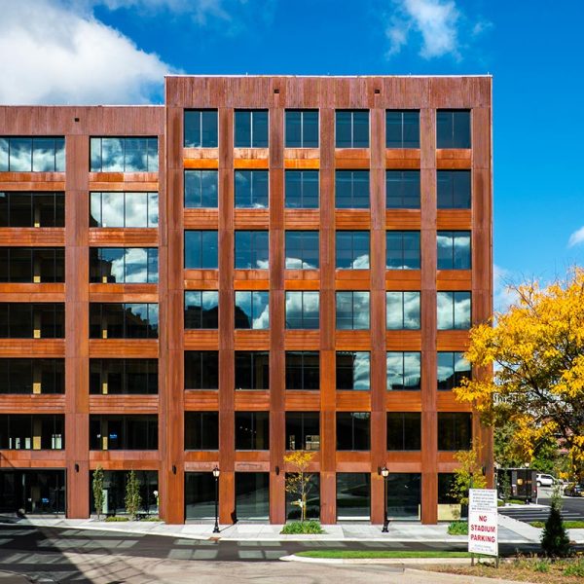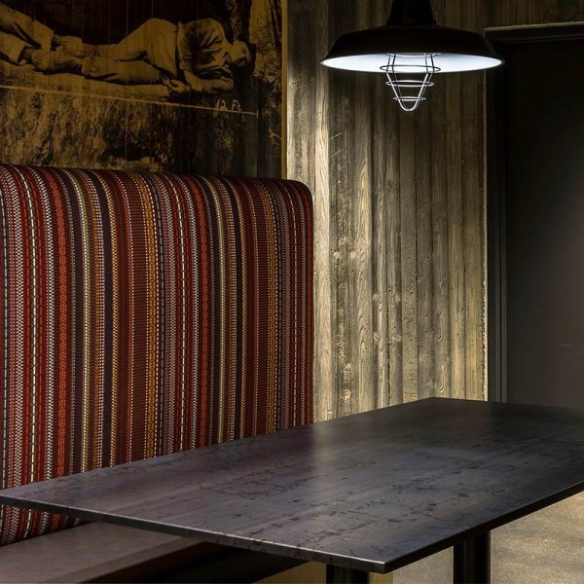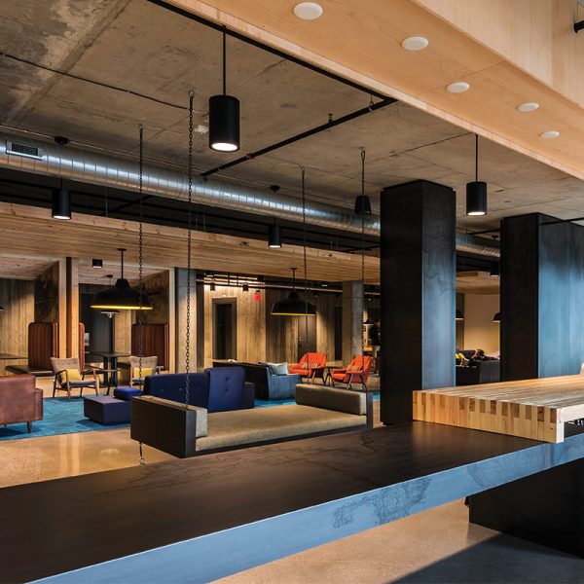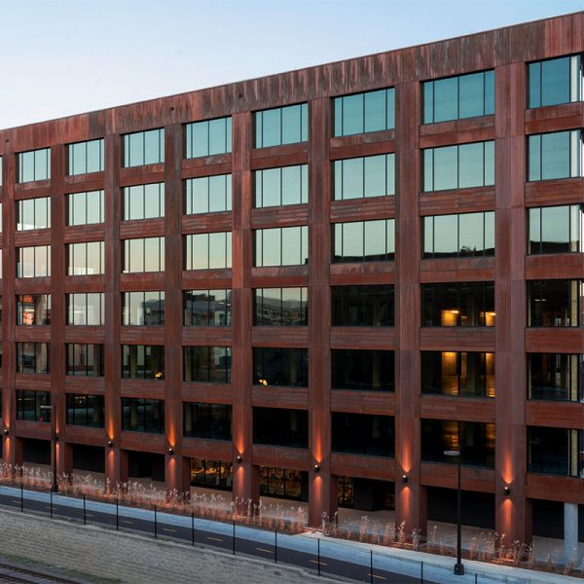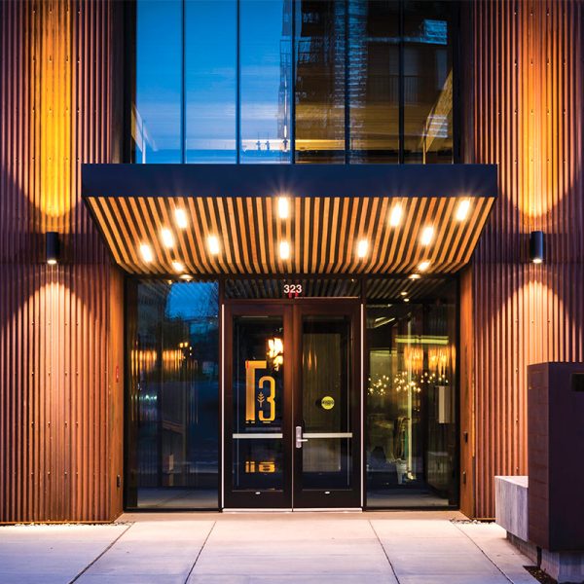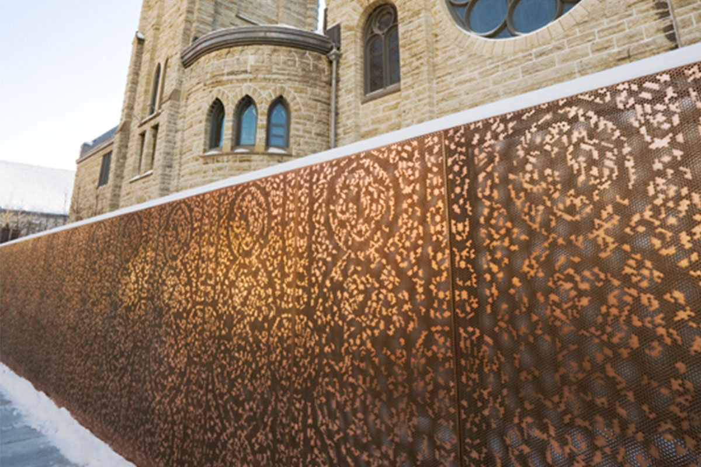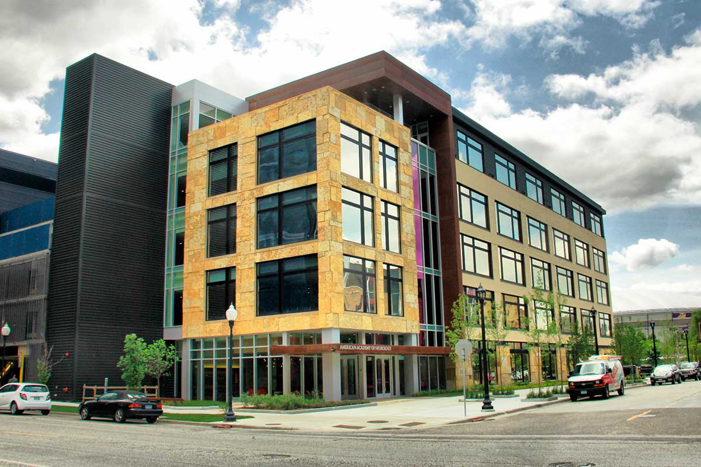T3
MINNEAPOLIS, MN
Located in Minneapolis’s North Loop, T3 is one of the tallest modern office buildings in the country to be built with engineered wood columns, beams, and floor joists
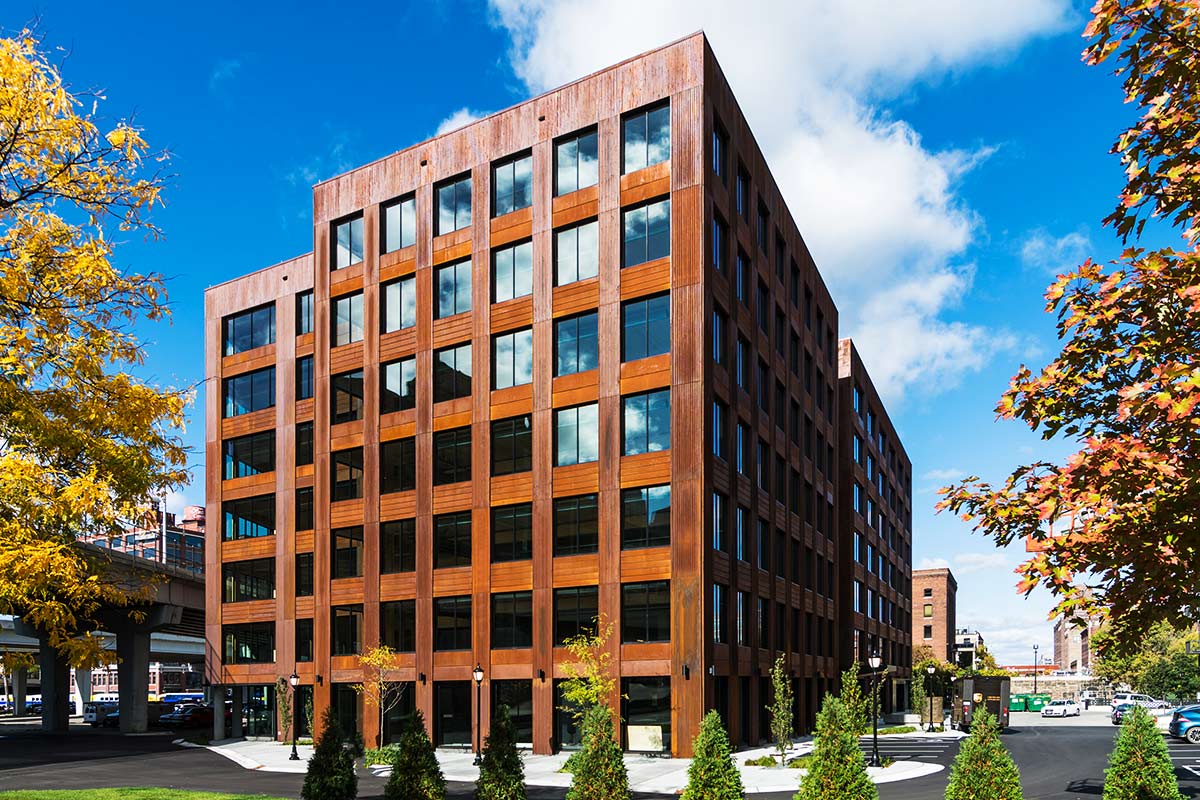
PROJECT INFORMATION
Located in Minneapolis’ North Loop, T3 is one of the first and tallest modern office buildings in the country to be built with engineered wood columns, beams, and floor joists. The new building was given its name – which stands for “Timber, Technology, Transit” – for its historic warehouse design and close proximity to the Target Field light rail station and urban bike paths. With seven stories and 220,000 square feet of office, retail and amenity space, it features cross-laminated and nail-laminated timber clad in weathering steel
PROJECT SCOPE
MG McGrath worked with the T3 project team on the interior and exterior of the building. On the exterior, our team furnished and installed 44,585 square feet of 20 gauge weathered steel in our own custom Fuego finish and 1,000 square feet of .080” aluminum with a two-coat finish. Blackened steel in our own custom Rainier finish was fabricated and installed throughout the interior of the building, including custom booths with tables, column covers, and a custom feature wall with a “T3” perforation.


