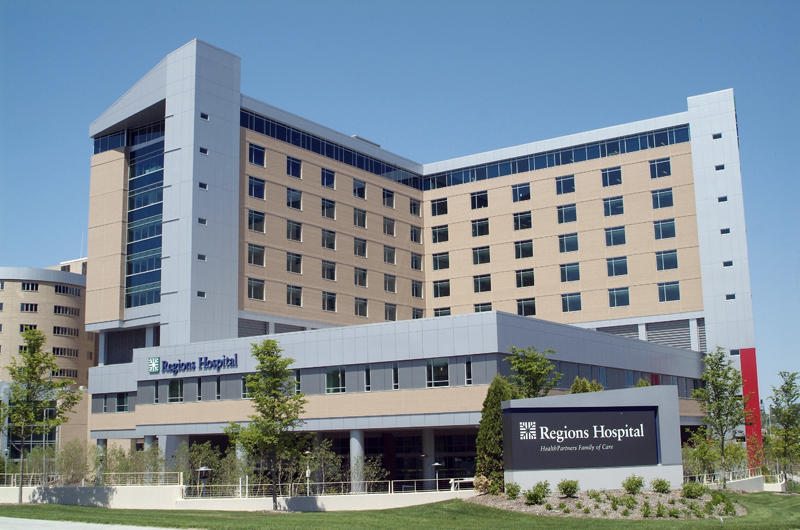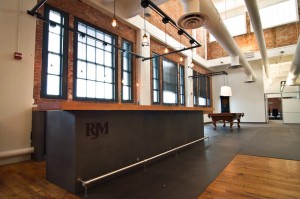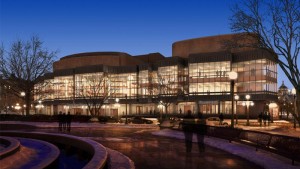Ellerbe Becket, an AECOM Company provided a full range of services for the expansion of the Regions Hospital campus in St. Paul. Regions’ goal is to meet the growing and highest-priority healthcare needs of the region in a cost-effective manner, while improving safety, the patient experience and efficiency. The project includes an 11-story, 420,000-square-foot tower that provides five floors of patient care units with 36 beds on each level and three floors of shell space for future expansion These are private patient rooms based on an acuity adaptable model. The project also includes 20 new operating rooms, and an emergency center expansion of 55,000 square feet. Enclosed parking for patients and families is provided directly below the new tower; staff parking is provided in a new 1000-car parking structure.
- Location: St. Paul, MN
- System(s): 4mm PE Core in 5 custom colors, pressure equalized rain screen system by MGM installed over 16 ga. Hat channel, 16 ga. Z-furring with rigid insulation over Tremco vapor barriers with custom extruded features.




