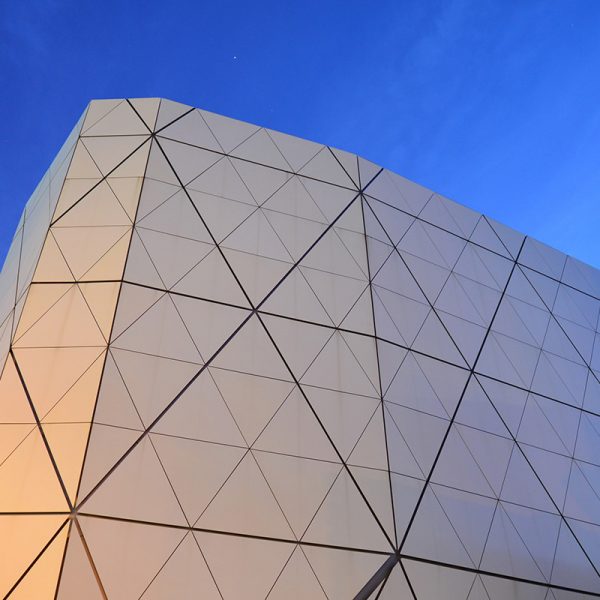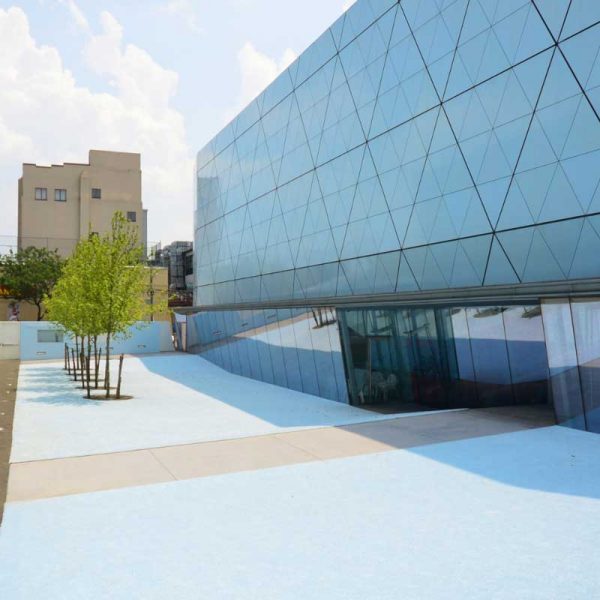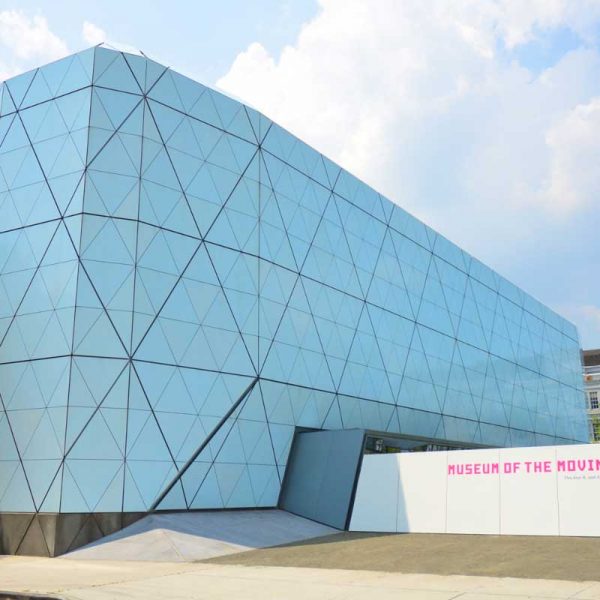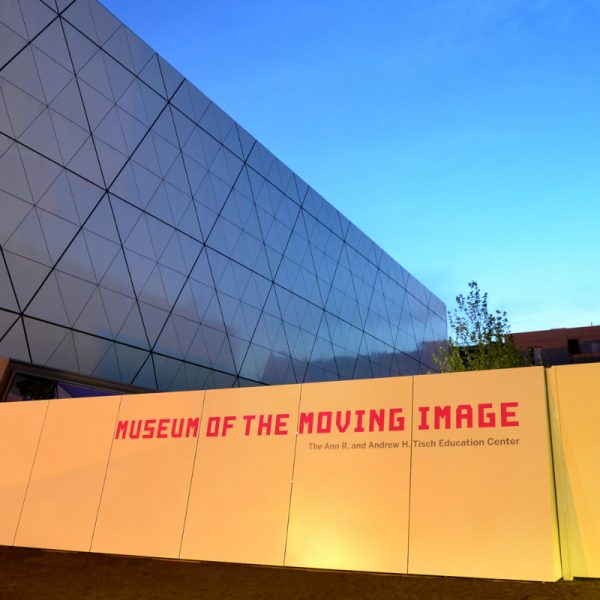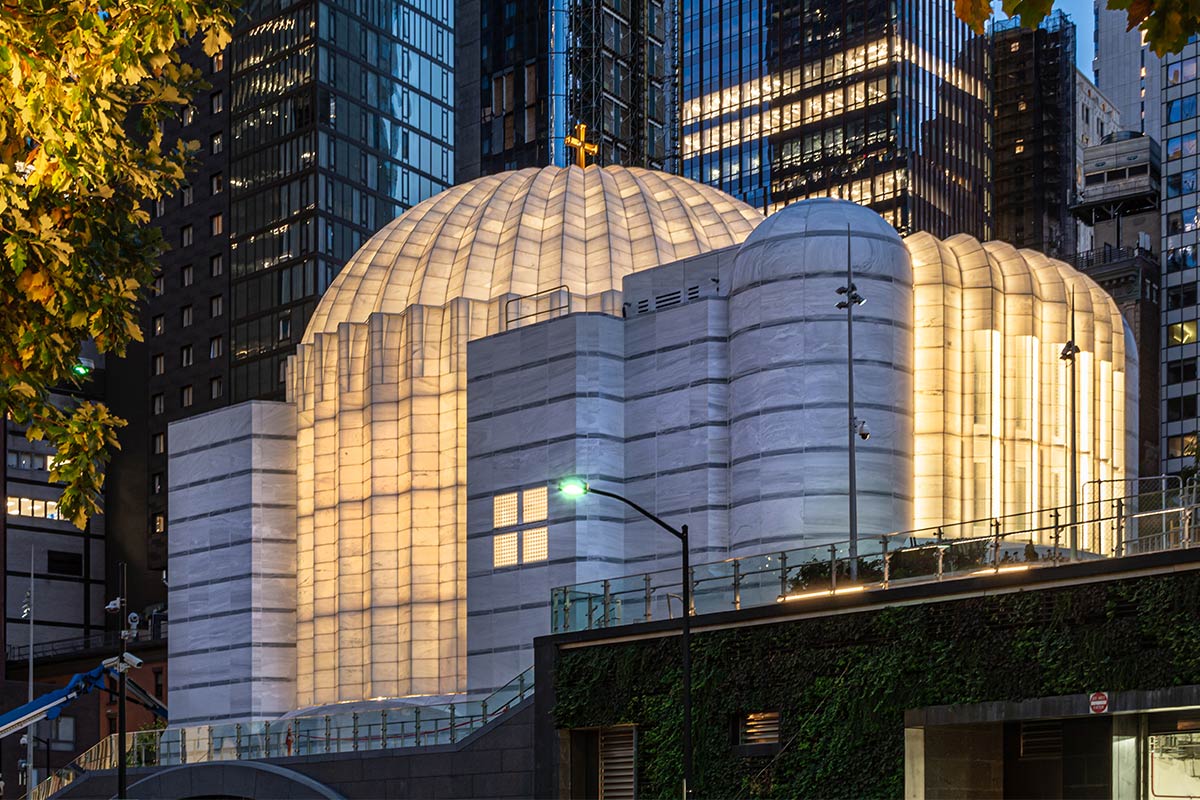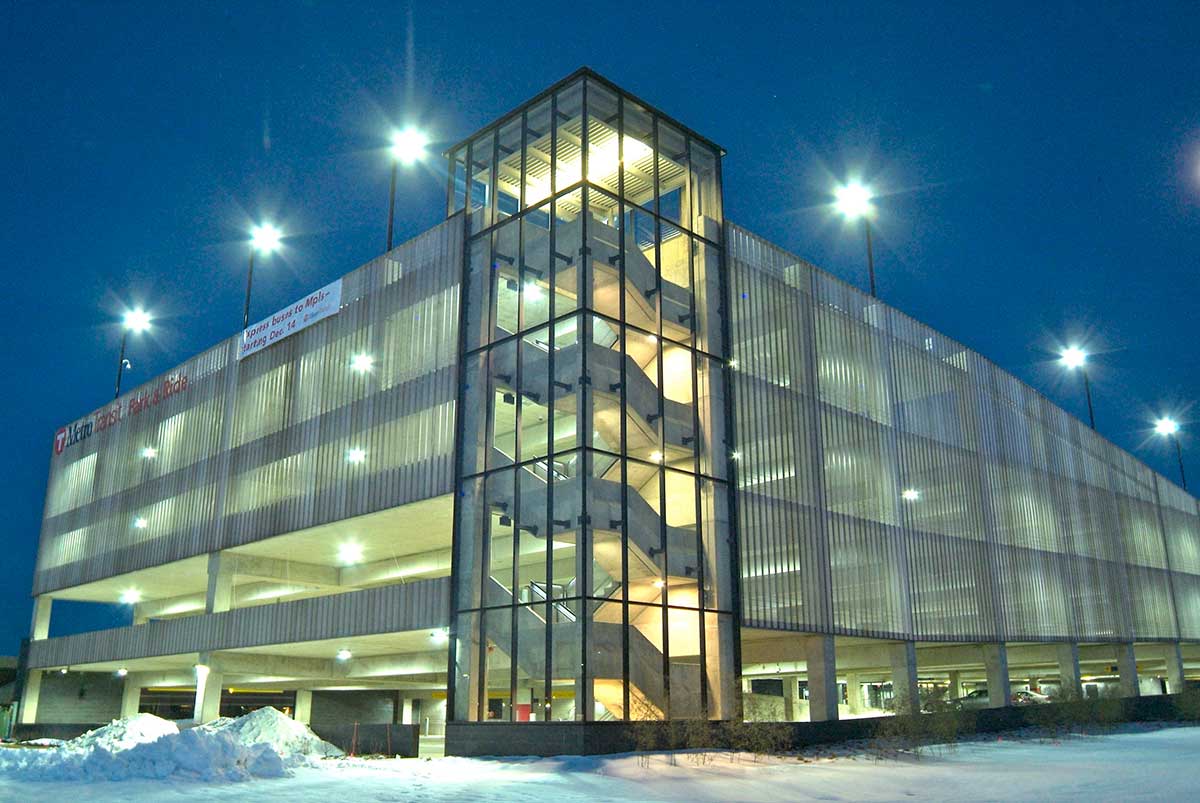MUSEUM OF THE MOVING IMAGE
QUEENS, NY
The 15,000 square foot exterior is clad with unique triangle shaped aluminum plate wall panels that give the illusion that they are floating
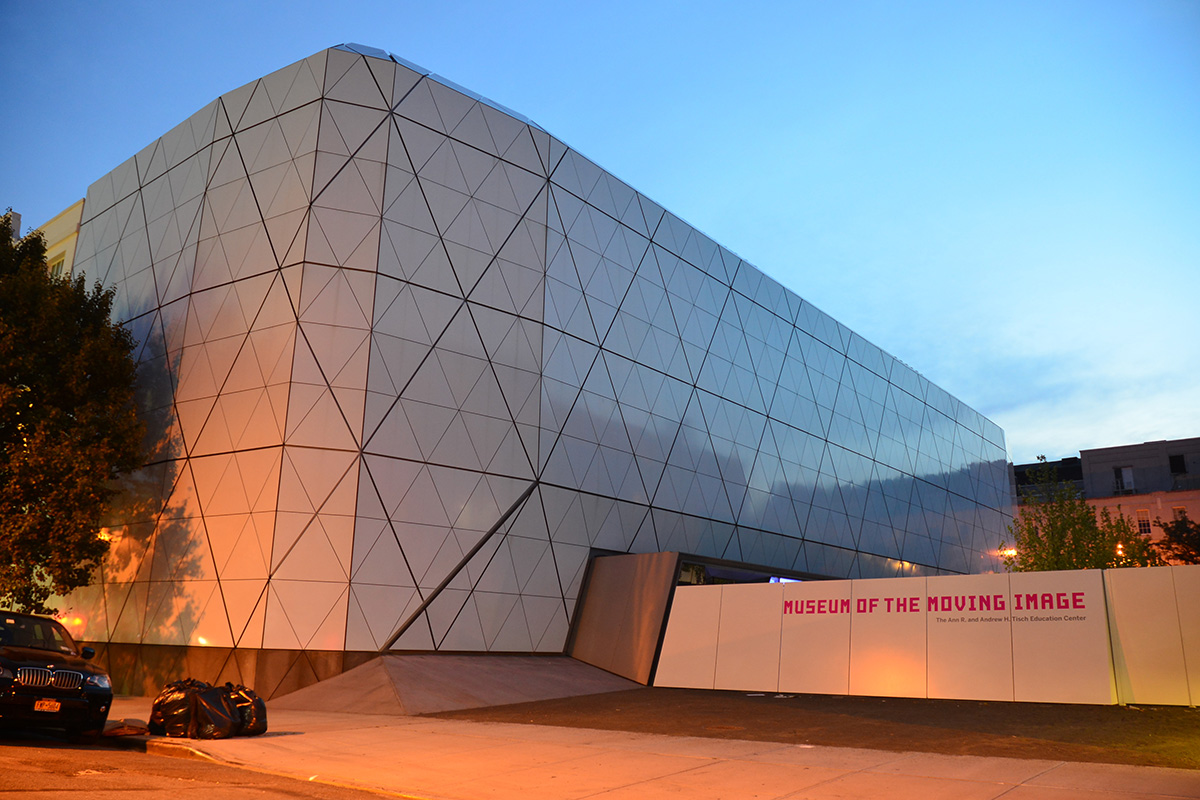
PROJECT INFORMATION:
Museum of the Moving Image is a museum of the art, history, technique, and technology of film, television, and digital media. The project included the construction of a three-story addition and a courtyard garden, doubling the size of the existing museum space. An additional 18,800 square feet of renovations were also completed to update the existing ground floor of the former museum space. The newly added space includes a 267-seat theater, a 68-seat screening room, a Video Screening Amphitheater, a gallery for changing exhibitions, an Education Center, an on-site collection storage facility, a café, a museum store, and the outside Courtyard Garden.
PROJECT SCOPE:
Leeser Architecture and F.J. Sciame Construction Company included MG McGrath in the early stages of planning to ensure the project finished on time and within budget. MG McGrath was contracted to provide the exterior façade of the entire new three-story addition. MG McGrath fabricated and installed 15,000 square feet of .190” aluminum plate triangular wall panels. These highly reflective wall panels are mounted on the support structure with open joints and a 3” deep reveal system. All 1,067 panels feature a Light Blue or Satin Nickel high gloss finishes from Coraflon. This finish blends in with the sky and picks up reflections of the clouds. The challenge on this project is that each triangle had to be fabricated to a precise geometry so that when attached to the support structure, there would be a seamless floating appearance of the façade.



