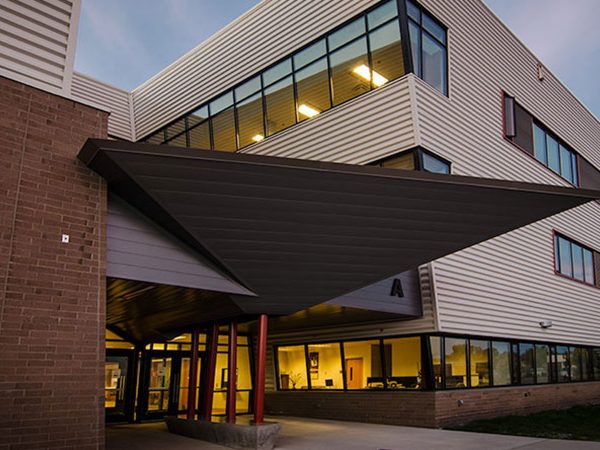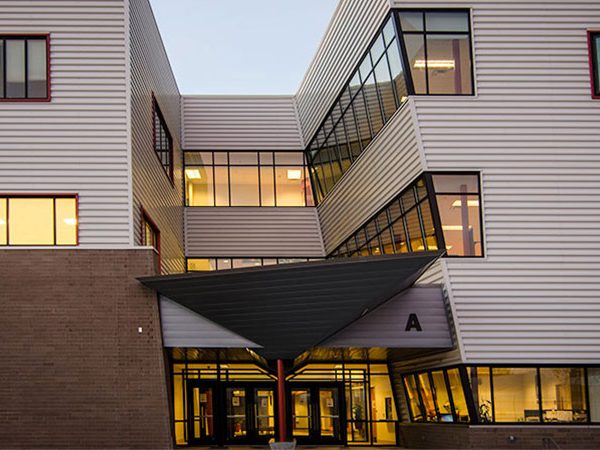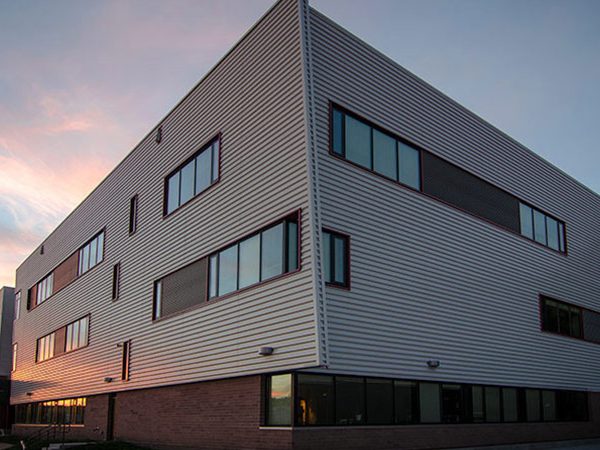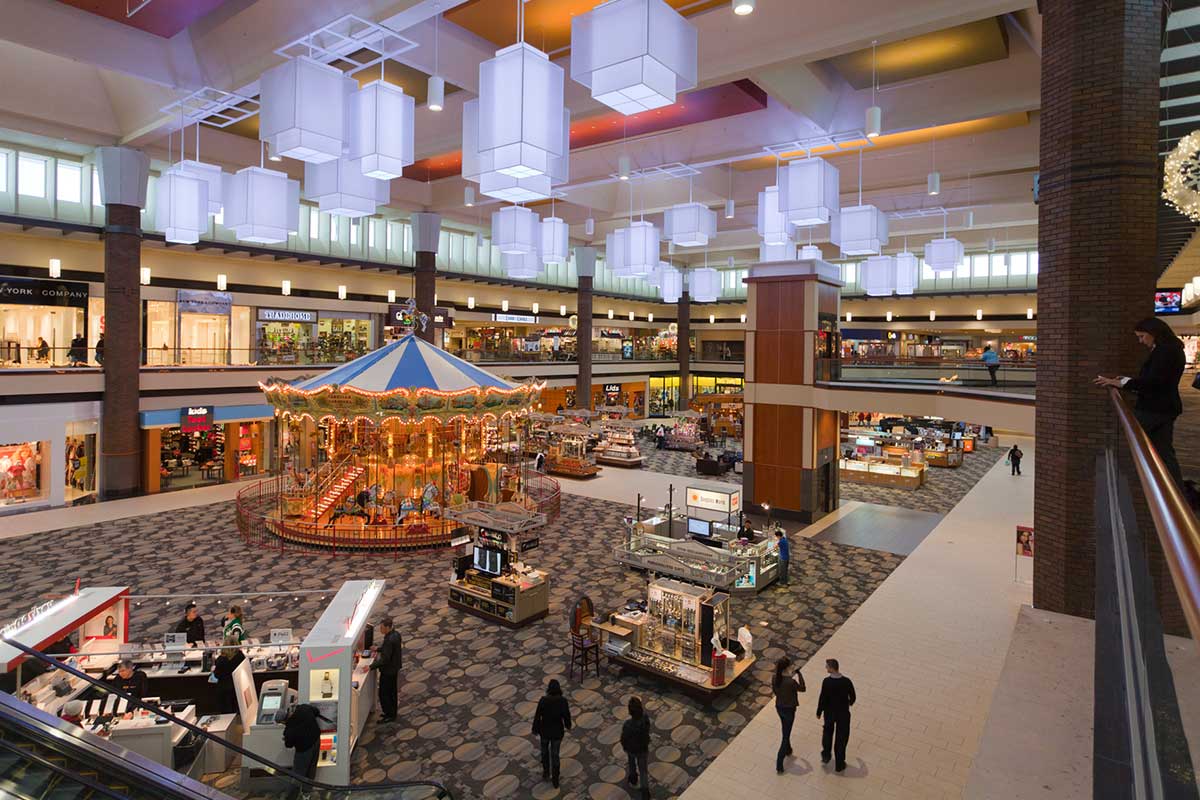HMONG COLLEGE PREP ACADEMY
ST.PAUL, MN
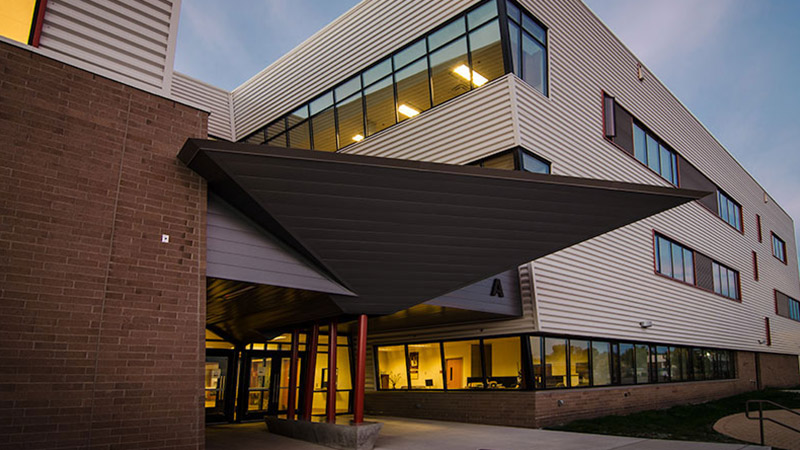
PROJECT INFORMATION
Converting what was previously a film studio into a LEED-certified, K-12 charter school through multiple phases over almost a decade, Minneapolis- based Kodet Architectural Group seamlessly bridged the old and the new. Featuring a gym, two kitchens, a theatre, classrooms, a media center and cafeterias, the Hmong College Prep Academy in St. Paul, MN was designed for more than just its 1200 person student body. The 78,300-square-foot, $12.6 million project is that was completed at the start of the 2013-14 school year, and will help HCPA further its goals of providing a well-rounded college preparatory education and a world cultural-infused school environment for K-12 students and families. Further supporting academic and community interests, the addition is pursuing LEED® certification through the U.S. Green Building Council to make tangible the good stewardship practices HCPA promotes daily in the classroom
PROJECT SCOPE
MG McGrath fabricated and installed: 25,200 square feet of Centria Style Rib Panels in limestone/flower pot with a fluorfinish, 1,083 square feet of Centria Econolap in slate gray with a fluorfinish, and 995 square feet of MG F-Seam weathered zinc with a kynar finish.
Aluminum Framed Entrances and Storefronts | Door Hardware | Glazing
• 2.1/2” x 6” thermally broke curtainwall framing
• 1.3/4” x 4.1/2” thermal clip storefront system is included at frames
• Aluminum doors to be Wide Stile Clear anodized finish
• Exterior glass | 1” Clear Low E #2 tempered
• Interior glass | ¼” clear tempered
• Aluminum sill flashings


