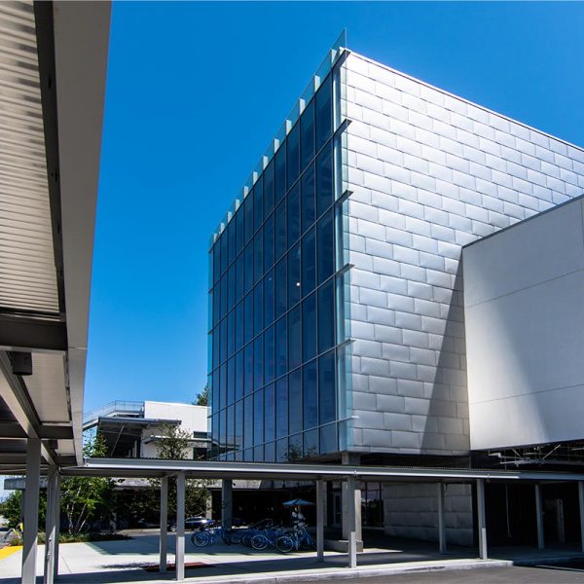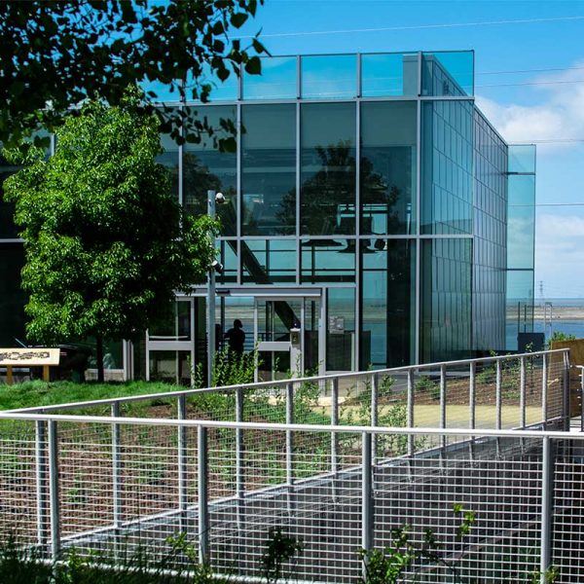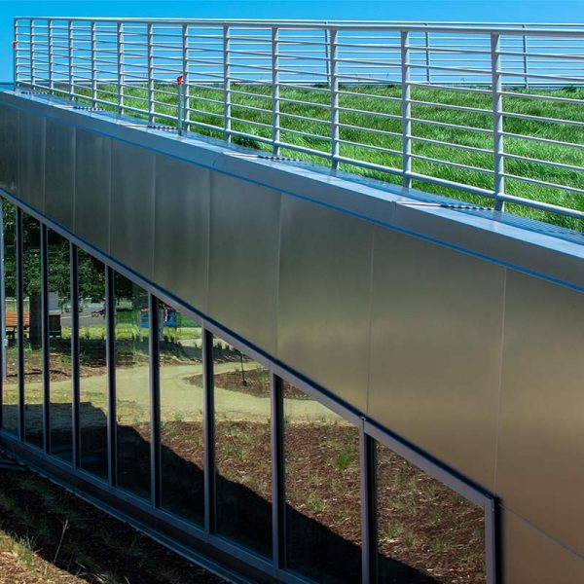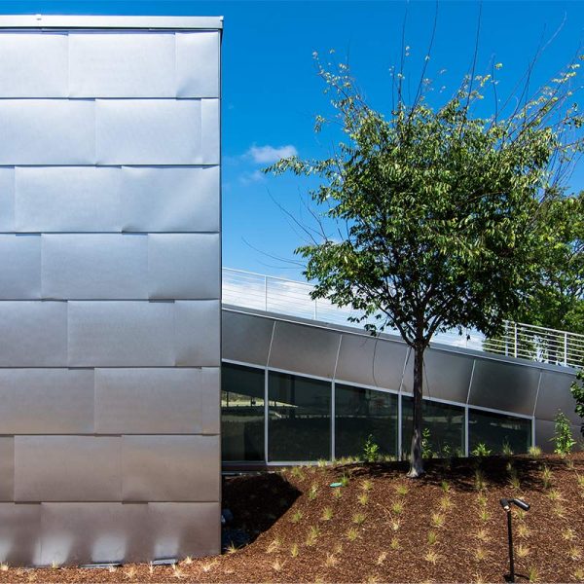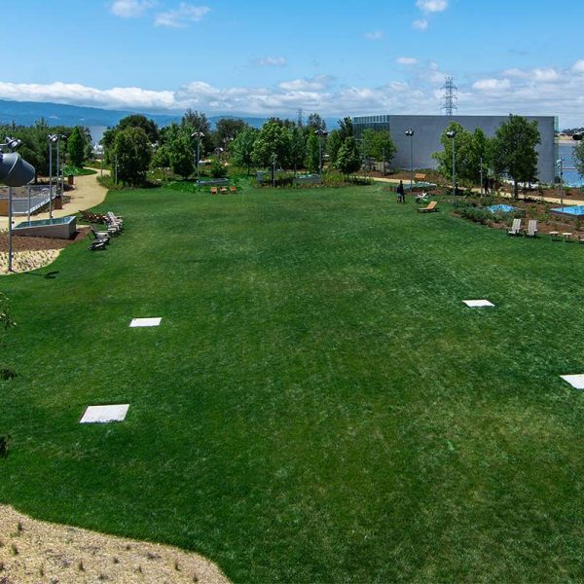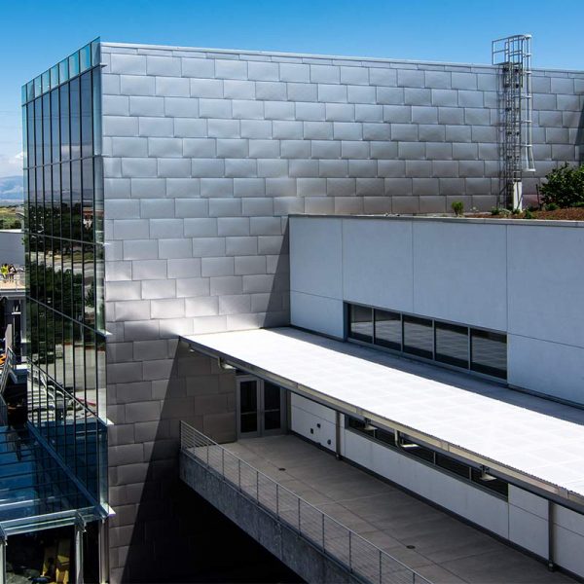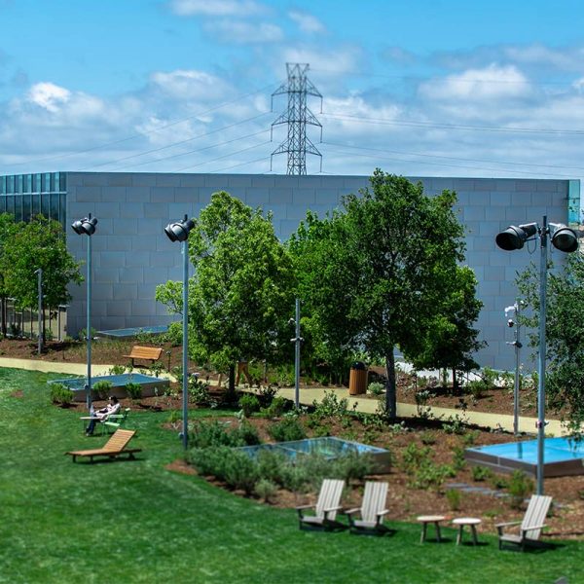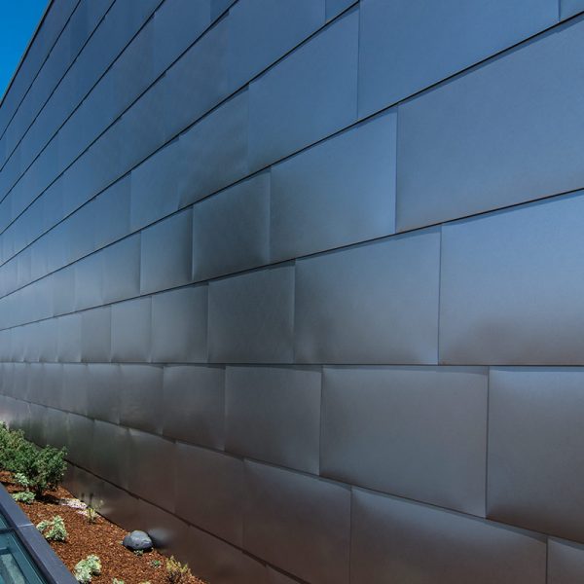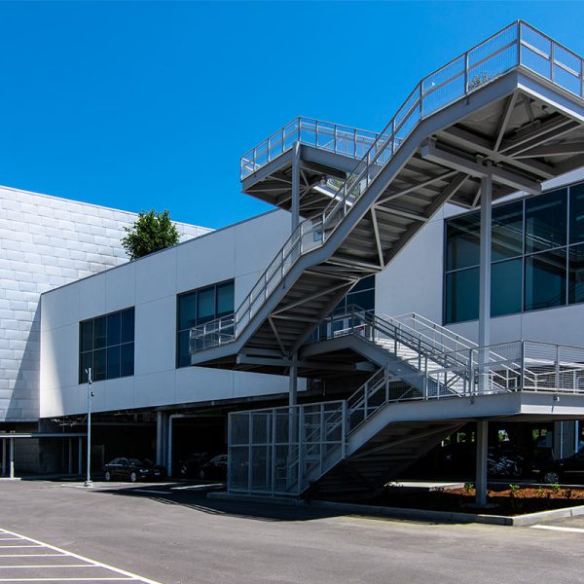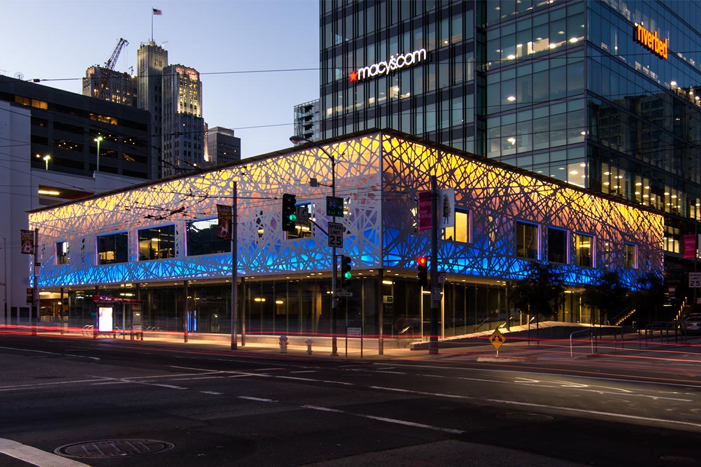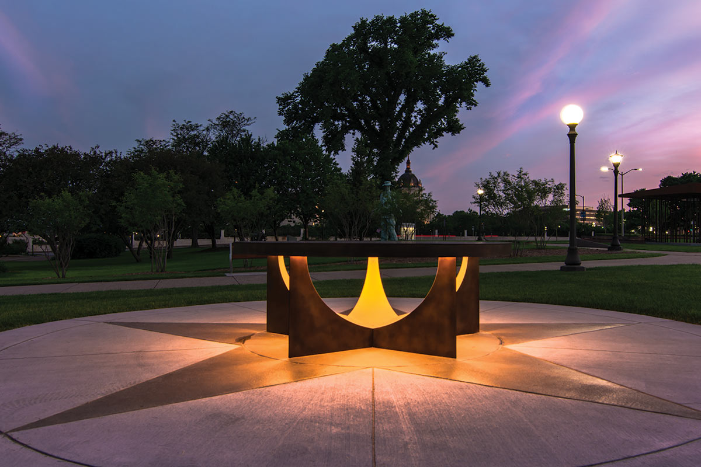FACEBOOK MPK20
MENLO PARK, CA
The goal for the design of Facebook’s new workplace was to promote collaboration and creativity, to attract talent, and to avoid waste of materials
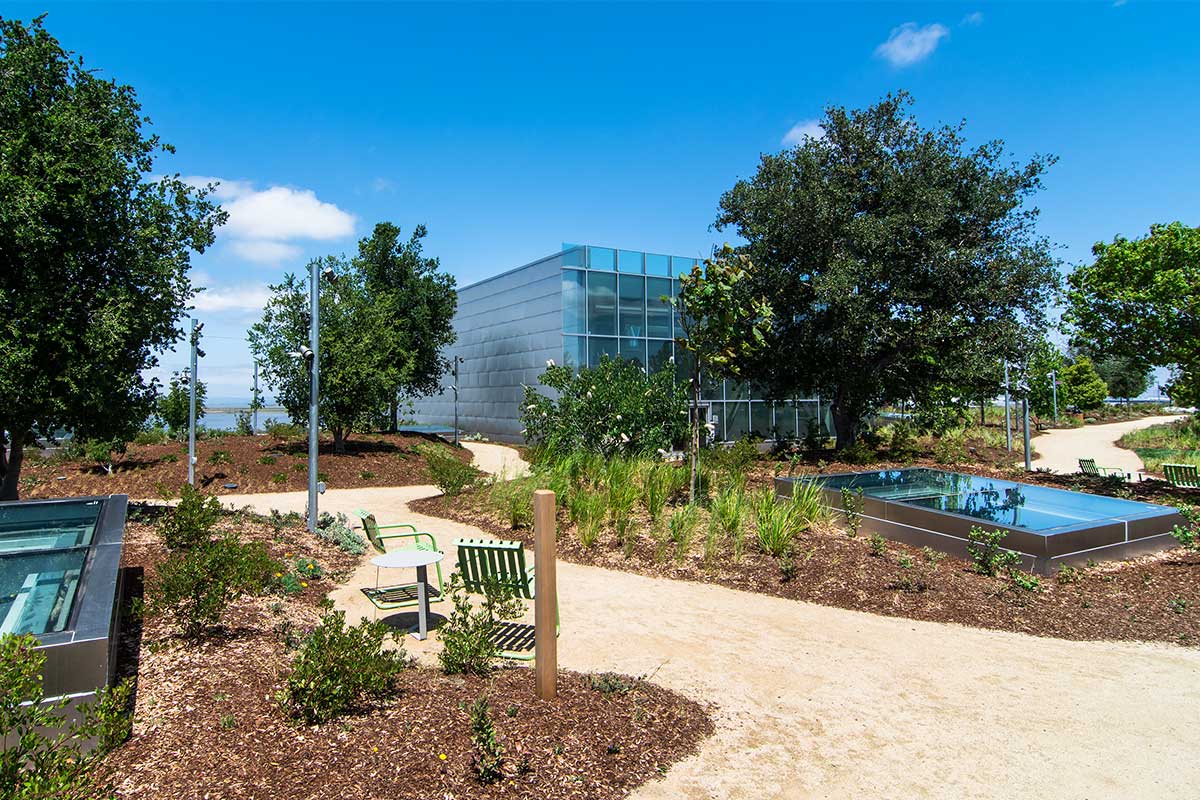
PROJECT INFORMATION
Facebook’s new 430,000-square-foot campus is one of the largest single-room offices in the world, featuring an extensive one-room floor plan that will house 2,800 employees and a rooftop forest with hundreds of trees. The goal for the design of Facebook’s new workplace, designed by Frank Gehry, was to promote collaboration and creativity, to attract talent, and to avoid waste of materials. CEO Mark Zuckerberg also wanted the new workplace to be simple rather than fancy, modest, down-to-earth, and cost-effective.MG McGrath worked with Facebook and Gehry Architects to help achieve this by furnishing and installing 50,000 square feet of stainless steel – the buildings’ custom corrugated metal and polycarbonate canopies, formed metal wall panels, and all flashings. Using metal helped achieve the goals of the project because of its longevity, durability, recyclability, sustainability and aesthetic
PROJECT SCOPE
MG McGrath worked with Facebook and Gehry Architects to help achieve this by furnishing and installing 50,000 square feet of stainless steel – the buildings’ custom corrugated metal and polycarbonate canopies, formed metal wall panels, and all flashings. Using metal helped achieve the goals of the project because of its longevity, durability, recyclability, sustainability and aesthetic


